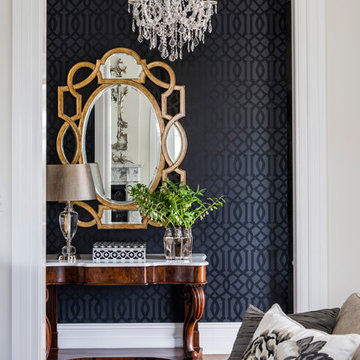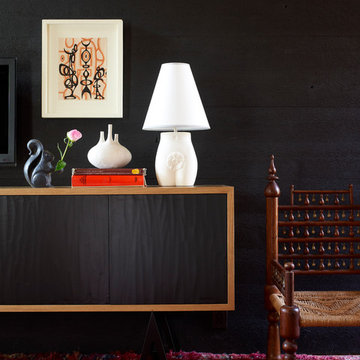1.723 Foto di ingressi e corridoi con pareti nere
Filtra anche per:
Budget
Ordina per:Popolari oggi
1 - 20 di 1.723 foto
1 di 2

Foto di una porta d'ingresso contemporanea di medie dimensioni con pareti nere, pavimento in gres porcellanato, una porta a pivot, una porta nera e pavimento beige

The Balanced House was initially designed to investigate simple modular architecture which responded to the ruggedness of its Australian landscape setting.
This dictated elevating the house above natural ground through the construction of a precast concrete base to accentuate the rise and fall of the landscape. The concrete base is then complimented with the sharp lines of Linelong metal cladding and provides a deliberate contrast to the soft landscapes that surround the property.

Foto di una grande porta d'ingresso contemporanea con pareti nere, pavimento in cemento, una porta singola, una porta nera e boiserie

LINEIKA Design Bureau | Светлый интерьер прихожей в стиле минимализм в Санкт-Петербурге. В дизайне подобраны удачные сочетания керамогранита под мрамор, стен графитового цвета, черные вставки на потолке. Освещение встроенного типа, трековые светильники, встроенные светильники, светодиодные ленты. Распашная стеклянная перегородка в потолок ведет в гардеробную. Встроенный шкаф графитового цвета в потолок с местом для верхней одежды, обуви, обувных принадлежностей.

Esempio di un corridoio tradizionale di medie dimensioni con pareti nere, pavimento in legno massello medio, una porta singola, una porta bianca e pavimento beige

Idee per un grande ingresso tradizionale con pareti nere, parquet scuro, una porta singola, una porta nera e pavimento marrone

The home is able to take full advantage of views with the use of Glo’s A7 triple pane windows and doors. The energy-efficient series boasts triple pane glazing, a larger thermal break, high-performance spacers, and multiple air-seals. The large picture windows frame the landscape while maintaining comfortable interior temperatures year-round. The strategically placed operable windows throughout the residence offer cross-ventilation and a visual connection to the sweeping views of Utah. The modern hardware and color selection of the windows are not only aesthetically exceptional, but remain true to the mid-century modern design.

Ron Rosenzweig
Ispirazione per una porta d'ingresso design di medie dimensioni con pareti nere, una porta singola, una porta bianca e pavimento marrone
Ispirazione per una porta d'ingresso design di medie dimensioni con pareti nere, una porta singola, una porta bianca e pavimento marrone
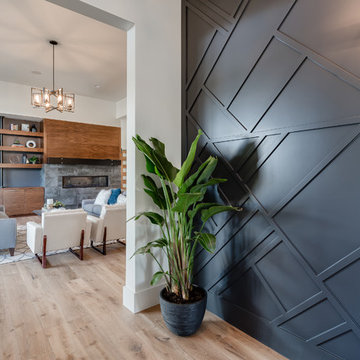
Sunny Daze Photography
Foto di un ingresso moderno con pareti nere, parquet chiaro, una porta singola e una porta in legno scuro
Foto di un ingresso moderno con pareti nere, parquet chiaro, una porta singola e una porta in legno scuro

The entry leads to an open plan parlor floor. with adjacent living room at the front, dining in the middle and open kitchen in the back of the house.. One hidden surprise is the paneled door that opens to reveal a tiny guest bath under the existing staircase. Executive Saarinen arm chairs from are reupholstered in a shiny Knoll 'Tryst' fabric which adds texture and compliments the black lacquer mushroom 1970's table and shiny silver frame of the large round mirror.
Photo: Ward Roberts

This ski room is functional providing ample room for storage.
Foto di un grande ingresso con anticamera rustico con pareti nere, pavimento con piastrelle in ceramica, una porta singola, una porta in legno scuro e pavimento beige
Foto di un grande ingresso con anticamera rustico con pareti nere, pavimento con piastrelle in ceramica, una porta singola, una porta in legno scuro e pavimento beige

Ispirazione per un corridoio contemporaneo di medie dimensioni con pareti nere, una porta singola, una porta gialla, pavimento grigio e pareti in mattoni

Leona Mozes Photography for Lakeshore Construction
Esempio di un ampio ingresso con anticamera design con pavimento in ardesia e pareti nere
Esempio di un ampio ingresso con anticamera design con pavimento in ardesia e pareti nere

Ispirazione per un ingresso design con pareti nere, parquet chiaro, pavimento beige e pareti in perlinato
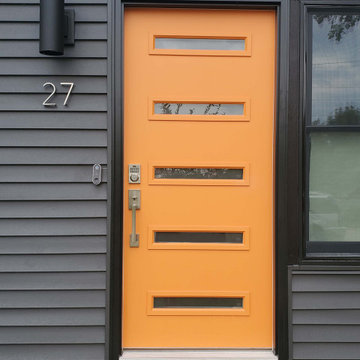
Bright, bold, and beautiful, this eye-catching door adds additional appeal to a freshly resided Mid-Century Home.
Door: Cambridge Smooth Steel style 842
Glass: Clear
Finish: Flower Power

渡り廊下.黒く低い天井に,一面の大開口.その中を苔のようなカーペットの上を歩くことで,森の空中歩廊を歩いているかのような体験が得られる.
Ispirazione per un grande ingresso o corridoio design con pareti nere, moquette e pavimento verde
Ispirazione per un grande ingresso o corridoio design con pareti nere, moquette e pavimento verde
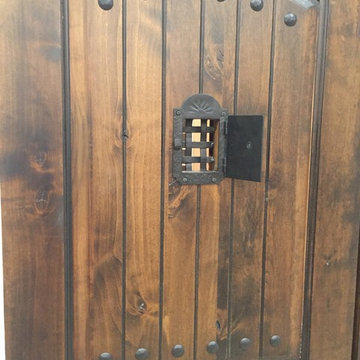
Custom Speakeasy Sliding Doors
Foto di un ingresso o corridoio stile rurale di medie dimensioni con pavimento in travertino e pareti nere
Foto di un ingresso o corridoio stile rurale di medie dimensioni con pavimento in travertino e pareti nere
1.723 Foto di ingressi e corridoi con pareti nere
1
