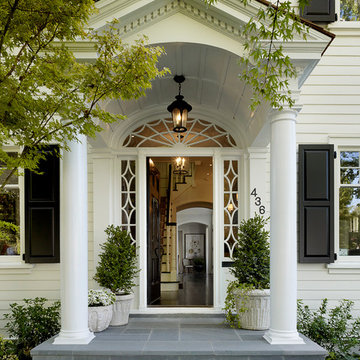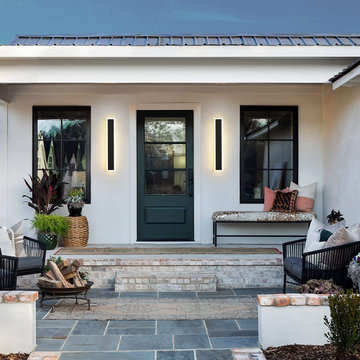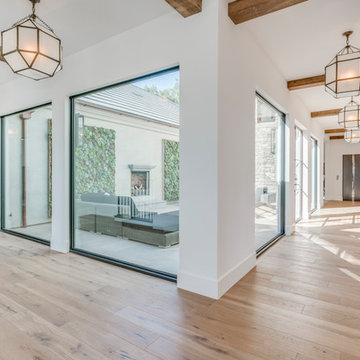824.644 Foto di ingressi e corridoi
Filtra anche per:
Budget
Ordina per:Popolari oggi
41 - 60 di 824.644 foto

Foto di un grande ingresso con anticamera classico con pareti verdi, pavimento in gres porcellanato, pavimento bianco e pareti in perlinato

The shape of the angled porch-roof, sets the tone for a truly modern entryway. This protective covering makes a dramatic statement, as it hovers over the front door. The blue-stone terrace conveys even more interest, as it gradually moves upward, morphing into steps, until it reaches the porch.
Porch Detail
The multicolored tan stone, used for the risers and retaining walls, is proportionally carried around the base of the house. Horizontal sustainable-fiber cement board replaces the original vertical wood siding, and widens the appearance of the facade. The color scheme — blue-grey siding, cherry-wood door and roof underside, and varied shades of tan and blue stone — is complimented by the crisp-contrasting black accents of the thin-round metal columns, railing, window sashes, and the roof fascia board and gutters.
This project is a stunning example of an exterior, that is both asymmetrical and symmetrical. Prior to the renovation, the house had a bland 1970s exterior. Now, it is interesting, unique, and inviting.
Photography Credit: Tom Holdsworth Photography
Contractor: Owings Brothers Contracting

Ellen McDermott
Immagine di un ingresso o corridoio country di medie dimensioni con pareti verdi, una porta singola, una porta bianca e pavimento beige
Immagine di un ingresso o corridoio country di medie dimensioni con pareti verdi, una porta singola, una porta bianca e pavimento beige
Trova il professionista locale adatto per il tuo progetto

Lisa Romerein
Immagine di un ingresso o corridoio country con pareti beige, una porta singola e una porta in vetro
Immagine di un ingresso o corridoio country con pareti beige, una porta singola e una porta in vetro

We designed this built in bench with shoe storage drawers, a shelf above and high and low hooks for adults and kids.
Photos: David Hiser
Immagine di un piccolo ingresso con anticamera classico con pareti multicolore, una porta singola e una porta in vetro
Immagine di un piccolo ingresso con anticamera classico con pareti multicolore, una porta singola e una porta in vetro

A vintage, salvaged wood door replaced the original and was painted a bright blue to match the beadboard porch ceiling. The fresh color happily welcomes you home every day.
Photography by Josh Vick

With a complete gut and remodel, this home was taken from a dated, traditional style to a contemporary home with a lighter and fresher aesthetic. The interior space was organized to take better advantage of the sweeping views of Lake Michigan. Existing exterior elements were mixed with newer materials to create the unique design of the façade.
Photos done by Brian Fussell at Rangeline Real Estate Photography

Wrap around front porch - relax, read or socialize here - plenty of space for furniture and seating
Ispirazione per un ingresso o corridoio classico con una porta singola e una porta in legno scuro
Ispirazione per un ingresso o corridoio classico con una porta singola e una porta in legno scuro

Navajo white by BM trim color
Bleeker beige call color by BM
dark walnut floor stain
Idee per un ingresso classico con una porta in legno scuro, pareti beige, parquet scuro, una porta singola e pavimento marrone
Idee per un ingresso classico con una porta in legno scuro, pareti beige, parquet scuro, una porta singola e pavimento marrone

www.robertlowellphotography.com
Ispirazione per un ingresso con anticamera classico di medie dimensioni con pavimento in ardesia e pareti blu
Ispirazione per un ingresso con anticamera classico di medie dimensioni con pavimento in ardesia e pareti blu

Entry Foyer, Photo by J.Sinclair
Esempio di un ingresso chic con una porta singola, una porta nera, pareti bianche, parquet scuro e pavimento marrone
Esempio di un ingresso chic con una porta singola, una porta nera, pareti bianche, parquet scuro e pavimento marrone

Nestled into sloping topography, the design of this home allows privacy from the street while providing unique vistas throughout the house and to the surrounding hill country and downtown skyline. Layering rooms with each other as well as circulation galleries, insures seclusion while allowing stunning downtown views. The owners' goals of creating a home with a contemporary flow and finish while providing a warm setting for daily life was accomplished through mixing warm natural finishes such as stained wood with gray tones in concrete and local limestone. The home's program also hinged around using both passive and active green features. Sustainable elements include geothermal heating/cooling, rainwater harvesting, spray foam insulation, high efficiency glazing, recessing lower spaces into the hillside on the west side, and roof/overhang design to provide passive solar coverage of walls and windows. The resulting design is a sustainably balanced, visually pleasing home which reflects the lifestyle and needs of the clients.
Photography by Andrew Pogue
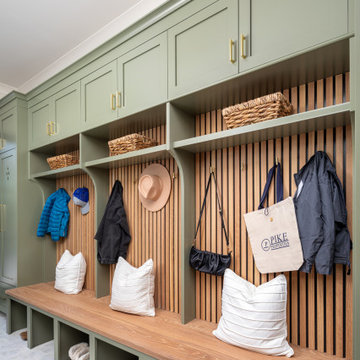
The Mudroom ? With ample storage space for your bookbags, shoes and furry friends ? Cabinet Paint Color: BM Vineland #pikeproperties
Immagine di un ingresso o corridoio classico
Immagine di un ingresso o corridoio classico

Ispirazione per un grande ingresso con anticamera stile rurale con pareti beige e pavimento beige
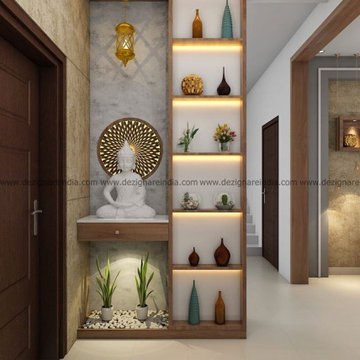
An elegantly designed foyer greeted by a graceful white stoned buddha perfectly blending with a tinge of grey and white textured wall.The brown spiral artefact helps focuses all the attention on the calm and serene Buddha. The contemporary style ledges in veneer wood complements with the off-white wall and floor. Beautiful terracotta vases are accentuated with the use of spotlights. The intricate wood grain patterns on the ceiling gives a rustic look to the foyer.The hanging brass lamp when lightedsuccessfully creates an unusual design element on the wall. Minimalistic design makes this foyer look warm and inviting.

Ispirazione per un piccolo ingresso con anticamera country con pareti bianche, pavimento in ardesia, una porta singola e pavimento blu

Foto di un ingresso con anticamera country con pareti bianche, pavimento grigio e pareti in perlinato
824.644 Foto di ingressi e corridoi
3
