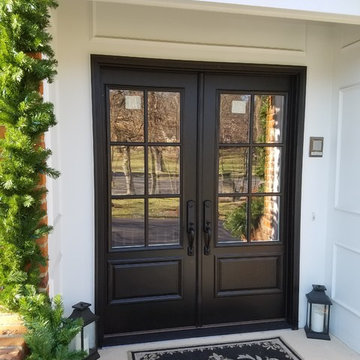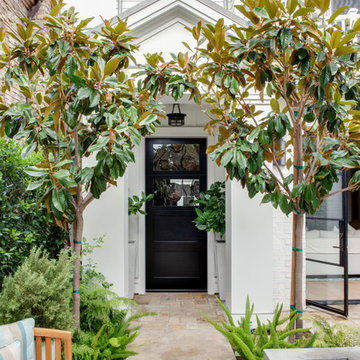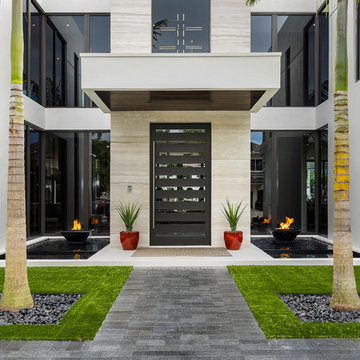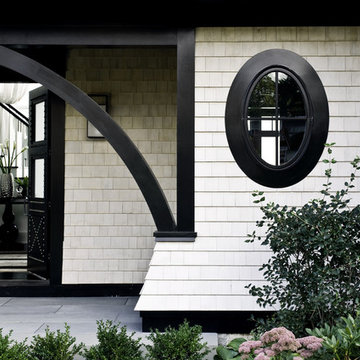9.973 Foto di ingressi e corridoi con una porta nera
Filtra anche per:
Budget
Ordina per:Popolari oggi
1 - 20 di 9.973 foto
1 di 2

This beautiful foyer is filled with different patterns and textures.
Idee per un ingresso design di medie dimensioni con pareti nere, pavimento in vinile, una porta a due ante, una porta nera e pavimento marrone
Idee per un ingresso design di medie dimensioni con pareti nere, pavimento in vinile, una porta a due ante, una porta nera e pavimento marrone

Front entry with arched windows, vaulted ceilings, decorative statement tiles, and a gorgeous wood floor.
Ispirazione per un grande ingresso con pareti beige, una porta a due ante, una porta nera e soffitto a volta
Ispirazione per un grande ingresso con pareti beige, una porta a due ante, una porta nera e soffitto a volta

Front Entry French Door 22"x48"
6-lite clear glass with low-e, simulated divided light exterior grills. Camelot handle set, door painted black.
Foto di una porta d'ingresso mediterranea con una porta a due ante e una porta nera
Foto di una porta d'ingresso mediterranea con una porta a due ante e una porta nera

Entry Stair Hall with gallery wall, view to Living Room with gilded citrus peel wall sculpture. Interior Architecture + Design by Lisa Tharp.
Photography by Michael J. Lee

Immagine di un ingresso country con pareti bianche, una porta a due ante, una porta nera e pavimento marrone

double door front entrance w/ covered porch
Foto di una porta d'ingresso classica di medie dimensioni con pavimento in cemento, una porta a due ante e una porta nera
Foto di una porta d'ingresso classica di medie dimensioni con pavimento in cemento, una porta a due ante e una porta nera

Hillside Farmhouse sits on a steep East-sloping hill. We set it across the slope, which allowed us to separate the site into a public, arrival side to the North and a private, garden side to the South. The house becomes the long wall, one room wide, that organizes the site into its two parts.
The garage wing, running perpendicularly to the main house, forms a courtyard at the front door. Cars driving in are welcomed by the wide front portico and interlocking stair tower. On the opposite side, under a parade of dormers, the Dining Room saddle-bags into the garden, providing views to the South and East. Its generous overhang keeps out the hot summer sun, but brings in the winter sun.
The house is a hybrid of ‘farm house’ and ‘country house’. It simultaneously relates to the active contiguous farm and the classical imagery prevalent in New England architecture.
Photography by Robert Benson and Brian Tetrault

Ispirazione per un ingresso classico di medie dimensioni con pareti bianche, parquet chiaro, una porta olandese, una porta nera, pavimento marrone e travi a vista

The original foyer of this 1959 home was dark and cave like. The ceiling could not be raised because of AC equipment above, so the designer decided to "visually open" the space by removing a portion of the wall between the kitchen and the foyer. The team designed and installed a "see through" walnut dividing wall to allow light to spill into the space. A peek into the kitchen through the geometric triangles on the walnut wall provides a "wow" factor for the foyer.

Esempio di una porta d'ingresso design di medie dimensioni con una porta singola e una porta nera

Modern home front entry features a voice over Internet Protocol Intercom Device to interface with the home's Crestron control system for voice communication at both the front door and gate.
Signature Estate featuring modern, warm, and clean-line design, with total custom details and finishes. The front includes a serene and impressive atrium foyer with two-story floor to ceiling glass walls and multi-level fire/water fountains on either side of the grand bronze aluminum pivot entry door. Elegant extra-large 47'' imported white porcelain tile runs seamlessly to the rear exterior pool deck, and a dark stained oak wood is found on the stairway treads and second floor. The great room has an incredible Neolith onyx wall and see-through linear gas fireplace and is appointed perfectly for views of the zero edge pool and waterway. The center spine stainless steel staircase has a smoked glass railing and wood handrail.
Photo courtesy Royal Palm Properties

Side door and mudroom plus powder room with wood clad wall.
Idee per un ingresso con anticamera boho chic con pareti grigie, pavimento in ardesia, una porta singola, una porta nera e pavimento grigio
Idee per un ingresso con anticamera boho chic con pareti grigie, pavimento in ardesia, una porta singola, una porta nera e pavimento grigio

Immagine di una porta d'ingresso tradizionale di medie dimensioni con pareti beige, pavimento in cemento, una porta singola e una porta nera

Entry Foyer, Photo by J.Sinclair
Esempio di un ingresso chic con una porta singola, una porta nera, pareti bianche, parquet scuro e pavimento marrone
Esempio di un ingresso chic con una porta singola, una porta nera, pareti bianche, parquet scuro e pavimento marrone

Linda McDougald, principal and lead designer of Linda McDougald Design l Postcard from Paris Home, re-designed and renovated her home, which now showcases an innovative mix of contemporary and antique furnishings set against a dramatic linen, white, and gray palette.
The English country home features floors of dark-stained oak, white painted hardwood, and Lagos Azul limestone. Antique lighting marks most every room, each of which is filled with exquisite antiques from France. At the heart of the re-design was an extensive kitchen renovation, now featuring a La Cornue Chateau range, Sub-Zero and Miele appliances, custom cabinetry, and Waterworks tile.

Photo Credit: Sam Gray Photography
Foto di un ingresso o corridoio vittoriano con parquet scuro, una porta a due ante e una porta nera
Foto di un ingresso o corridoio vittoriano con parquet scuro, una porta a due ante e una porta nera

Ispirazione per un piccolo ingresso con anticamera minimalista con pareti grigie, pavimento in legno massello medio, una porta singola, una porta nera, pavimento marrone e soffitto a volta

architectural digest, classic design, cool new york homes, cottage core. country home, florals, french country, historic home, pale pink, vintage home, vintage style

Ispirazione per un corridoio moderno con pareti bianche, pavimento in legno massello medio, una porta singola, una porta nera, pavimento marrone, soffitto a volta, soffitto in legno e pareti in perlinato

Idee per un grande ingresso con anticamera country con pareti bianche, pavimento in ardesia, una porta a pivot, una porta nera e pavimento nero
9.973 Foto di ingressi e corridoi con una porta nera
1