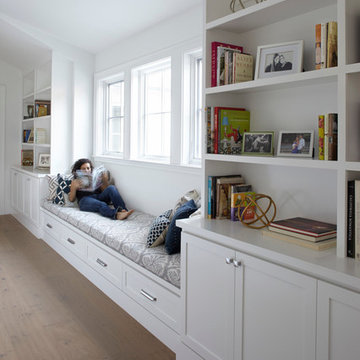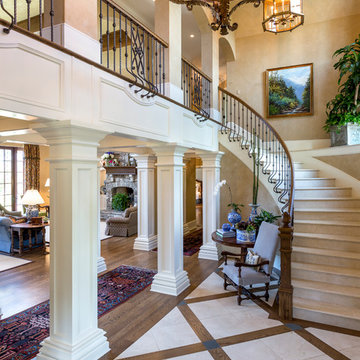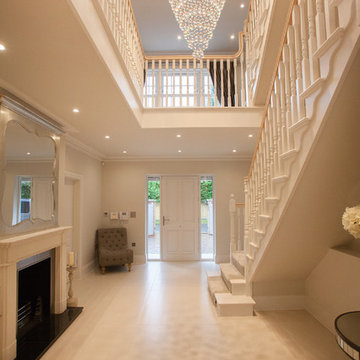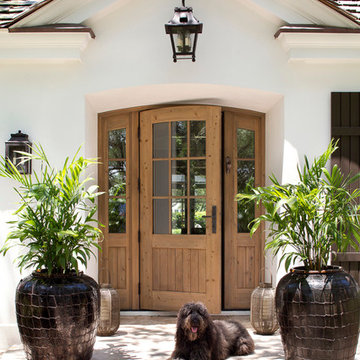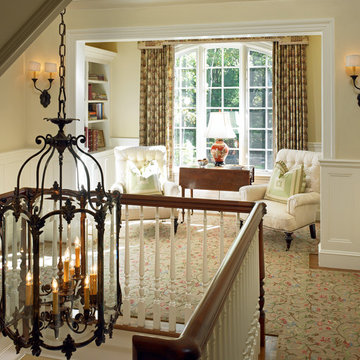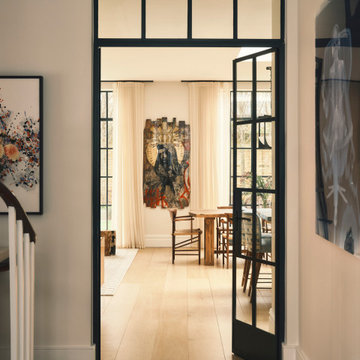812.623 Foto di ingressi e corridoi
Filtra anche per:
Budget
Ordina per:Popolari oggi
141 - 160 di 812.623 foto
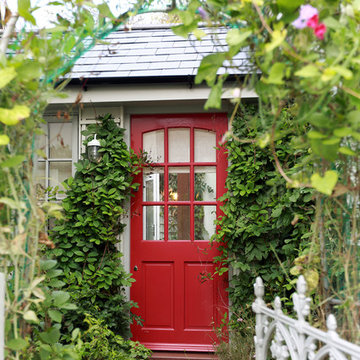
Alex Maguire
Ispirazione per una porta d'ingresso chic con una porta singola e una porta rossa
Ispirazione per una porta d'ingresso chic con una porta singola e una porta rossa
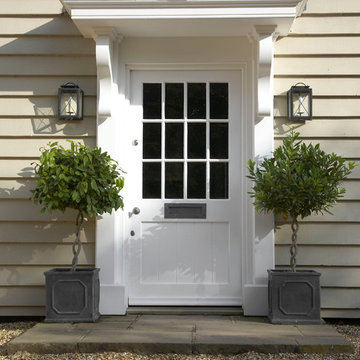
Foto di una porta d'ingresso country con una porta singola, una porta bianca e pareti beige

Entryway design with blue door from Osmond Designs.
Esempio di un ingresso o corridoio tradizionale con pareti beige, parquet chiaro e pavimento beige
Esempio di un ingresso o corridoio tradizionale con pareti beige, parquet chiaro e pavimento beige
Trova il professionista locale adatto per il tuo progetto

8" Character Rift & Quartered White Oak Wood Floor with Matching Stair Treads. Extra Long Planks. Finished on site in Nashville Tennessee. Rubio Monocoat Finish. www.oakandbroad.com

A Charlie Kingham authentically true bespoke boot room design. Handpainted classic bench with boot shoe storage, as well as matching decorative wall shelf. Including Iron / Pewter Ironmongery Hooks.

Coronado, CA
The Alameda Residence is situated on a relatively large, yet unusually shaped lot for the beachside community of Coronado, California. The orientation of the “L” shaped main home and linear shaped guest house and covered patio create a large, open courtyard central to the plan. The majority of the spaces in the home are designed to engage the courtyard, lending a sense of openness and light to the home. The aesthetics take inspiration from the simple, clean lines of a traditional “A-frame” barn, intermixed with sleek, minimal detailing that gives the home a contemporary flair. The interior and exterior materials and colors reflect the bright, vibrant hues and textures of the seaside locale.

Esempio di un ingresso con anticamera tradizionale di medie dimensioni con una porta bianca, pareti grigie, pavimento grigio e pavimento in ardesia

Idee per un ingresso mediterraneo con pareti beige, una porta a due ante, una porta in legno bruno e pavimento beige
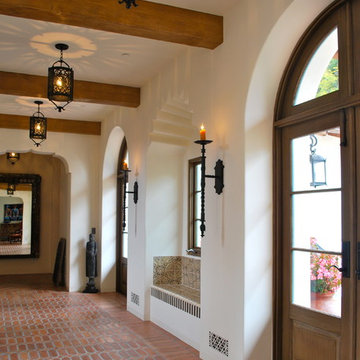
Ispirazione per un grande ingresso o corridoio mediterraneo con pareti bianche e pavimento in terracotta
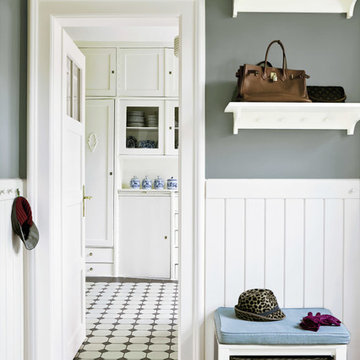
Foto: Jan Baldwin
Gebunden mit Schutzumschlag
192 Seiten, 295 Farbfotos
ISBN: 978-3-7667-2080-1
€ [D] 39,95 / € [A] 41,10 / sFr. 53.90
Ispirazione per un ingresso o corridoio country
Ispirazione per un ingresso o corridoio country

Reclaimed wood beams are used to trim the ceiling as well as vertically to cover support beams in this Delaware beach house.
Esempio di un grande ingresso o corridoio stile marino con pareti bianche, parquet chiaro e pavimento grigio
Esempio di un grande ingresso o corridoio stile marino con pareti bianche, parquet chiaro e pavimento grigio
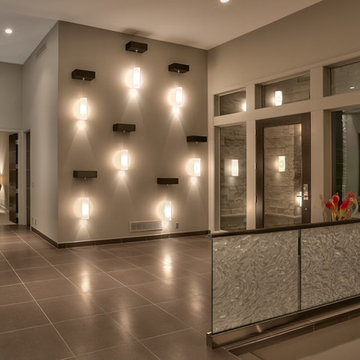
Home Built by Arjay Builders Inc.
Photo by Amoura Productions
Foto di un ampio ingresso contemporaneo con pareti grigie, una porta singola e una porta in vetro
Foto di un ampio ingresso contemporaneo con pareti grigie, una porta singola e una porta in vetro
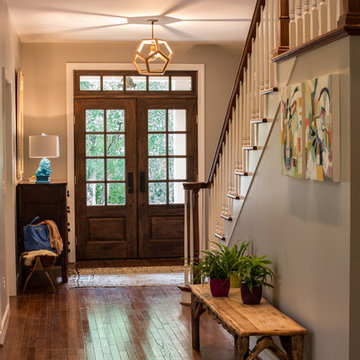
Joshua Drake Photography
Ispirazione per un ingresso o corridoio classico con una porta a due ante e una porta in vetro
Ispirazione per un ingresso o corridoio classico con una porta a due ante e una porta in vetro
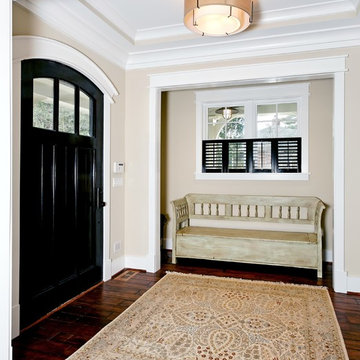
Esempio di una porta d'ingresso chic con pareti beige, parquet scuro, una porta singola e una porta nera
812.623 Foto di ingressi e corridoi
8
