9.580 Foto di ingressi e corridoi con pavimento in cemento
Filtra anche per:
Budget
Ordina per:Popolari oggi
1 - 20 di 9.580 foto
1 di 2
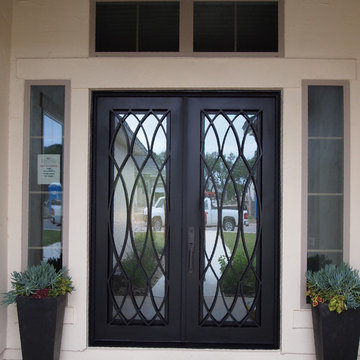
Wrought Iron Double Door - Elliptic by Porte, Color Black, Clear Glass.
Foto di un piccolo ingresso o corridoio chic con pavimento in cemento, una porta a due ante, una porta in metallo e pareti beige
Foto di un piccolo ingresso o corridoio chic con pavimento in cemento, una porta a due ante, una porta in metallo e pareti beige

Doors off the landing to bedrooms and bathroom. Doors and handles are bespoke, made by a local joiner.
Photo credit: Mark Bolton Photography
Foto di un ingresso o corridoio minimal di medie dimensioni con pareti blu e pavimento in cemento
Foto di un ingresso o corridoio minimal di medie dimensioni con pareti blu e pavimento in cemento

Nestled into sloping topography, the design of this home allows privacy from the street while providing unique vistas throughout the house and to the surrounding hill country and downtown skyline. Layering rooms with each other as well as circulation galleries, insures seclusion while allowing stunning downtown views. The owners' goals of creating a home with a contemporary flow and finish while providing a warm setting for daily life was accomplished through mixing warm natural finishes such as stained wood with gray tones in concrete and local limestone. The home's program also hinged around using both passive and active green features. Sustainable elements include geothermal heating/cooling, rainwater harvesting, spray foam insulation, high efficiency glazing, recessing lower spaces into the hillside on the west side, and roof/overhang design to provide passive solar coverage of walls and windows. The resulting design is a sustainably balanced, visually pleasing home which reflects the lifestyle and needs of the clients.
Photography by Andrew Pogue

The Balanced House was initially designed to investigate simple modular architecture which responded to the ruggedness of its Australian landscape setting.
This dictated elevating the house above natural ground through the construction of a precast concrete base to accentuate the rise and fall of the landscape. The concrete base is then complimented with the sharp lines of Linelong metal cladding and provides a deliberate contrast to the soft landscapes that surround the property.
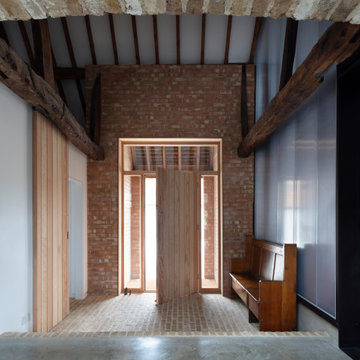
Foto di un ingresso o corridoio country con pavimento in cemento, una porta singola e una porta in legno chiaro

With side access, the new laundry doubles as a mudroom for coats and bags.
Foto di un ingresso o corridoio minimalista di medie dimensioni con pareti bianche, pavimento in cemento e pavimento grigio
Foto di un ingresso o corridoio minimalista di medie dimensioni con pareti bianche, pavimento in cemento e pavimento grigio

Ispirazione per un ingresso con anticamera moderno con pareti bianche, pavimento in cemento e pavimento grigio

Welcome home! A New wooden door with glass panes, new sconce, planters and door mat adds gorgeous curb appeal to this Cornelius home. The privacy glass allows natural light into the home and the warmth of real wood is always a show stopper. Taller planters give height to the plants on either side of the door. The clean lines of the sconce update the overall aesthetic.

Foto di un grande corridoio minimal con pavimento in cemento, una porta singola, una porta bianca, pavimento grigio e pareti bianche

Ispirazione per una porta d'ingresso moderna di medie dimensioni con pavimento in cemento, una porta a pivot e una porta in legno bruno

Joshua Caldwell
Foto di un'ampia porta d'ingresso stile rurale con pareti grigie, pavimento in cemento, una porta singola, una porta in legno bruno e pavimento grigio
Foto di un'ampia porta d'ingresso stile rurale con pareti grigie, pavimento in cemento, una porta singola, una porta in legno bruno e pavimento grigio
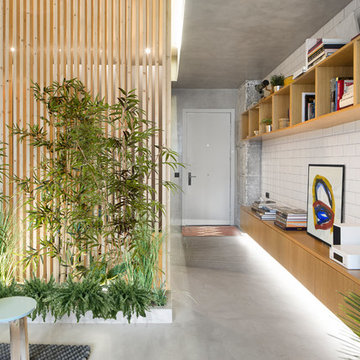
Esempio di un ingresso o corridoio industriale con pareti bianche, pavimento in cemento, una porta singola, una porta bianca e pavimento grigio

Esempio di una grande porta d'ingresso country con pareti grigie, pavimento in cemento, una porta singola, una porta in legno scuro e pavimento grigio

Midcentury Inside-Out Entry Wall brings outside inside - Architecture: HAUS | Architecture For Modern Lifestyles - Interior Architecture: HAUS with Design Studio Vriesman, General Contractor: Wrightworks, Landscape Architecture: A2 Design, Photography: HAUS

Esempio di una porta d'ingresso contemporanea con pareti grigie, pavimento in cemento, una porta singola, una porta in legno bruno e pavimento grigio
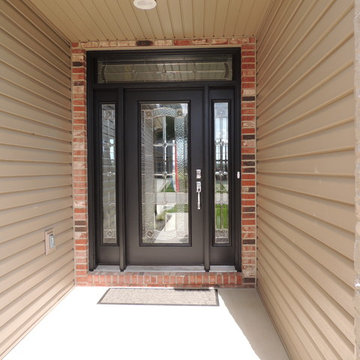
Immagine di una porta d'ingresso classica di medie dimensioni con pareti beige, una porta singola, una porta nera e pavimento in cemento
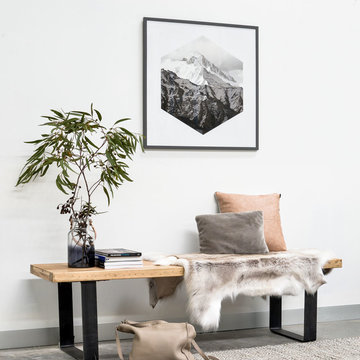
Dalton Reclaimed Bench + Hexagon Mountain Wall Art Print
Ispirazione per un piccolo ingresso con anticamera nordico con pareti beige e pavimento in cemento
Ispirazione per un piccolo ingresso con anticamera nordico con pareti beige e pavimento in cemento

Full lite glass aluminum door with sideline and transom to accommodate full potential of surrounding views and natural light.
Foto di una grande porta d'ingresso moderna con pareti bianche, pavimento in cemento, una porta singola e una porta nera
Foto di una grande porta d'ingresso moderna con pareti bianche, pavimento in cemento, una porta singola e una porta nera
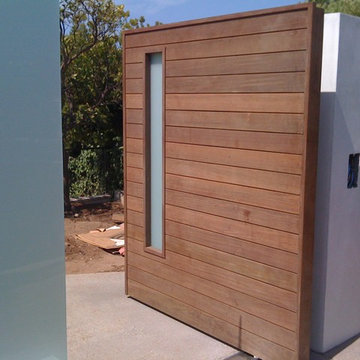
Esempio di una grande porta d'ingresso moderna con pavimento in cemento, una porta a pivot e una porta in legno scuro

Open-plan industrial loft space in Gastown, Vancouver. The interior palette comprises of exposed brick, polished concrete floors and douglas fir beams. Vintage and contemporary furniture pieces, including the bespoke sofa piece, complement the raw shell.
design storey architects
9.580 Foto di ingressi e corridoi con pavimento in cemento
1