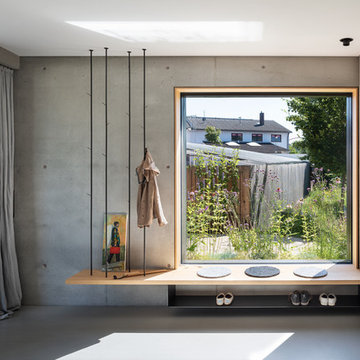39.559 Foto di ingressi e corridoi con parquet chiaro e pavimento in cemento
Filtra anche per:
Budget
Ordina per:Popolari oggi
1 - 20 di 39.559 foto

Vista del corridoio; pavimento in resina e pareti colore Farrow&Ball rosso bordeaux (eating room 43)
Immagine di un ingresso o corridoio moderno di medie dimensioni con pareti rosse, pavimento in cemento e pavimento rosso
Immagine di un ingresso o corridoio moderno di medie dimensioni con pareti rosse, pavimento in cemento e pavimento rosso
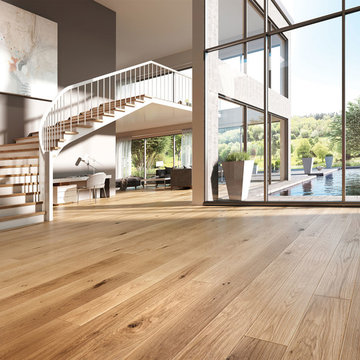
This beautiful entry features Lauzon's Natural hardwood flooring from the Estate Series. This magnific White Oak flooring from our Estate series will enhance your decor with its marvelous gray color, along with its hand scraped and wire brushed texture and its character look. Improve your indoor air quality with our Pure Genius air-purifying smart floor.

Modern Mud Room with Floating Charging Station
Immagine di un piccolo ingresso con anticamera minimalista con pareti bianche, parquet chiaro, una porta nera e una porta singola
Immagine di un piccolo ingresso con anticamera minimalista con pareti bianche, parquet chiaro, una porta nera e una porta singola

Immagine di un ingresso tradizionale con pareti blu, parquet chiaro, una porta singola e una porta in vetro

Photo: Lisa Petrole
Ispirazione per un'ampia porta d'ingresso design con pavimento in cemento, una porta singola, una porta in legno bruno, pavimento grigio e pareti nere
Ispirazione per un'ampia porta d'ingresso design con pavimento in cemento, una porta singola, una porta in legno bruno, pavimento grigio e pareti nere

This hallway was a bland white and empty box and now it's sophistication personified! The new herringbone flooring replaced the illogically placed carpet so now it's an easily cleanable surface for muddy boots and muddy paws from the owner's small dogs. The black-painted bannisters cleverly made the room feel bigger by disguising the staircase in the shadows. Not to mention the gorgeous wainscotting that gives the room a traditional feel that fits perfectly with the disguised shaker-style storage under the stairs.
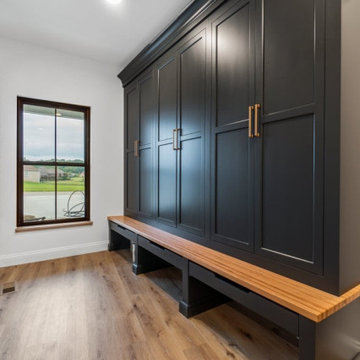
Ispirazione per un ingresso con anticamera country di medie dimensioni con pareti bianche e parquet chiaro

Esempio di una porta d'ingresso moderna di medie dimensioni con pareti bianche, pavimento in cemento, una porta a due ante, una porta in legno bruno e pavimento grigio

This stunning foyer is part of a whole house design and renovation by Haven Design and Construction. The 22' ceilings feature a sparkling glass chandelier by Currey and Company. The custom drapery accents the dramatic height of the space and hangs gracefully on a custom curved drapery rod, a comfortable bench overlooks the stunning pool and lushly landscaped yard outside. Glass entry doors by La Cantina provide an impressive entrance, while custom shell and marble niches flank the entryway. Through the arched doorway to the left is the hallway to the study and master suite, while the right arch frames the entry to the luxurious dining room and bar area.

Esempio di una grande porta d'ingresso contemporanea con pareti bianche, parquet chiaro, una porta a due ante, una porta in vetro e pavimento beige
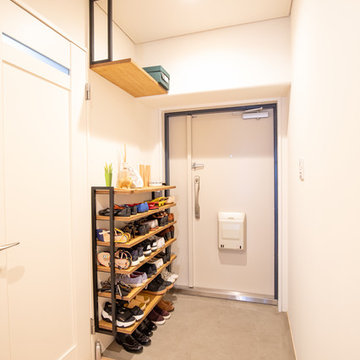
Idee per un piccolo corridoio nordico con pareti bianche, pavimento in cemento, una porta singola, una porta bianca e pavimento grigio

Hamptons inspired with a contemporary Aussie twist, this five-bedroom home in Ryde was custom designed and built by Horizon Homes to the specifications of the owners, who wanted an extra wide hallway, media room, and upstairs and downstairs living areas. The ground floor living area flows through to the kitchen, generous butler's pantry and outdoor BBQ area overlooking the garden.
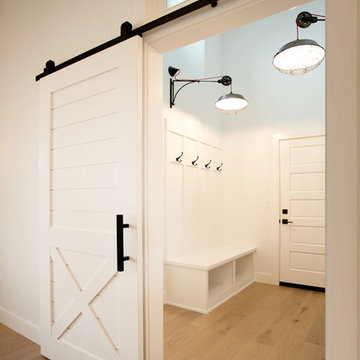
DC Fine Homes Inc.
Foto di un ingresso con anticamera country di medie dimensioni con pareti bianche, parquet chiaro e pavimento multicolore
Foto di un ingresso con anticamera country di medie dimensioni con pareti bianche, parquet chiaro e pavimento multicolore

Repeating lights down and expansive hallway is a great way to showcase the drama of a lengthy space. Photos by: Rod Foster
Esempio di un ampio ingresso o corridoio tradizionale con pareti bianche e parquet chiaro
Esempio di un ampio ingresso o corridoio tradizionale con pareti bianche e parquet chiaro

Photography by Aidin Mariscal
Idee per un ingresso o corridoio moderno di medie dimensioni con pareti bianche, parquet chiaro e pavimento marrone
Idee per un ingresso o corridoio moderno di medie dimensioni con pareti bianche, parquet chiaro e pavimento marrone
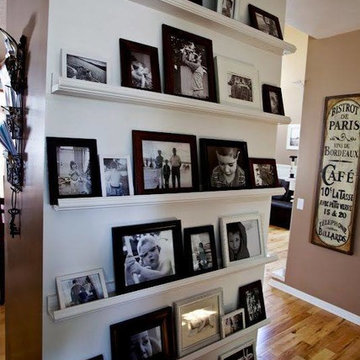
Foto di un piccolo ingresso o corridoio tradizionale con pareti bianche e parquet chiaro
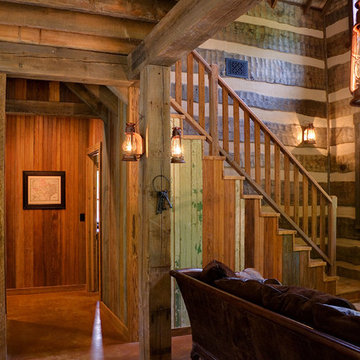
Extensive use of reclaimed materials on the walls in this rustic cabin. Photo by Brian Greenstone
Foto di un ingresso o corridoio rustico con pavimento in cemento
Foto di un ingresso o corridoio rustico con pavimento in cemento

Ispirazione per un grande ingresso o corridoio moderno con pareti bianche, parquet chiaro e pavimento grigio
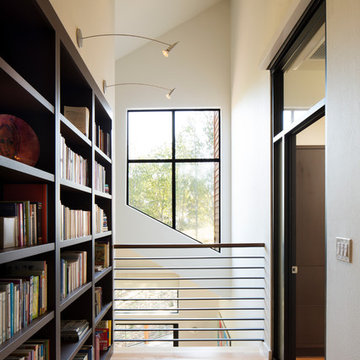
In the hills of San Anselmo in Marin County, this 5,000 square foot existing multi-story home was enlarged to 6,000 square feet with a new dance studio addition with new master bedroom suite and sitting room for evening entertainment and morning coffee. Sited on a steep hillside one acre lot, the back yard was unusable. New concrete retaining walls and planters were designed to create outdoor play and lounging areas with stairs that cascade down the hill forming a wrap-around walkway. The goal was to make the new addition integrate the disparate design elements of the house and calm it down visually. The scope was not to change everything, just the rear façade and some of the side facades.
The new addition is a long rectangular space inserted into the rear of the building with new up-swooping roof that ties everything together. Clad in red cedar, the exterior reflects the relaxed nature of the one acre wooded hillside site. Fleetwood windows and wood patterned tile complete the exterior color material palate.
The sitting room overlooks a new patio area off of the children’s playroom and features a butt glazed corner window providing views filtered through a grove of bay laurel trees. Inside is a television viewing area with wetbar off to the side that can be closed off with a concealed pocket door to the master bedroom. The bedroom was situated to take advantage of these views of the rear yard and the bed faces a stone tile wall with recessed skylight above. The master bath, a driving force for the project, is large enough to allow both of them to occupy and use at the same time.
The new dance studio and gym was inspired for their two daughters and has become a facility for the whole family. All glass, mirrors and space with cushioned wood sports flooring, views to the new level outdoor area and tree covered side yard make for a dramatic turnaround for a home with little play or usable outdoor space previously.
Photo Credit: Paul Dyer Photography.
39.559 Foto di ingressi e corridoi con parquet chiaro e pavimento in cemento
1
