2.089 Foto di ingressi e corridoi con pavimento in cemento
Ordina per:Popolari oggi
1 - 20 di 2.089 foto

Tom Crane
Immagine di un ingresso con anticamera di medie dimensioni con pareti bianche, pavimento in cemento, una porta singola, una porta bianca e pavimento grigio
Immagine di un ingresso con anticamera di medie dimensioni con pareti bianche, pavimento in cemento, una porta singola, una porta bianca e pavimento grigio
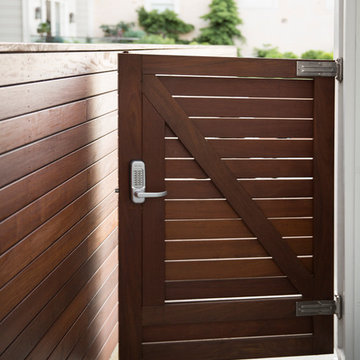
Architect: David Kotzebue / Photography: Paul Dyer
Foto di un ingresso o corridoio contemporaneo di medie dimensioni con pavimento in cemento e una porta in legno scuro
Foto di un ingresso o corridoio contemporaneo di medie dimensioni con pavimento in cemento e una porta in legno scuro
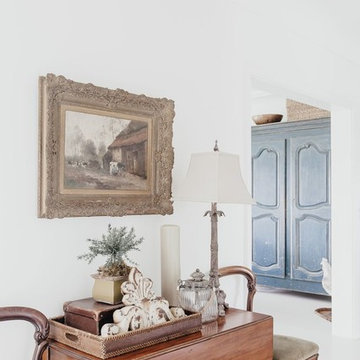
Immagine di un ingresso o corridoio chic di medie dimensioni con pareti bianche e pavimento in cemento

Front entry to mid-century-modern renovation with green front door with glass panel, covered wood porch, wood ceilings, wood baseboards and trim, hardwood floors, large hallway with beige walls, built-in bookcase, floor to ceiling window and sliding screen doors in Berkeley hills, California

Idee per una porta d'ingresso minimalista di medie dimensioni con una porta a pivot, una porta in legno chiaro, pareti grigie, pavimento in cemento e pavimento grigio

(c) steve keating photography
Wolf Creek View Cabin sits in a lightly treed meadow, surrounded by foothills and mountains in Eastern Washington. The 1,800 square foot home is designed as two interlocking “L’s”. A covered patio is located at the intersection of one “L,” offering a protected place to sit while enjoying sweeping views of the valley. A lighter screening “L” creates a courtyard that provides shelter from seasonal winds and an intimate space with privacy from neighboring houses.
The building mass is kept low in order to minimize the visual impact of the cabin on the valley floor. The roof line and walls extend into the landscape and abstract the mountain profiles beyond. Weathering steel siding blends with the natural vegetation and provides a low maintenance exterior.
We believe this project is successful in its peaceful integration with the landscape and offers an innovative solution in form and aesthetics for cabin architecture.

West Coast Modern style lake house carved into a steep slope, requiring significant engineering support. Kitchen leads into a large pantry and mudroom combo.

Mudroom featuring custom industrial raw steel lockers with grilled door panels and wood bench surface. Custom designed & fabricated wood barn door with raw steel strap & rivet top panel. Decorative raw concrete floor tiles. View to kitchen & living rooms beyond.

The front door features 9 windows to keep the foyer bright and airy.
Foto di una porta d'ingresso tradizionale di medie dimensioni con pareti beige, pavimento in cemento, una porta singola, una porta marrone e pavimento grigio
Foto di una porta d'ingresso tradizionale di medie dimensioni con pareti beige, pavimento in cemento, una porta singola, una porta marrone e pavimento grigio

Charles Hilton Architects, Robert Benson Photography
From grand estates, to exquisite country homes, to whole house renovations, the quality and attention to detail of a "Significant Homes" custom home is immediately apparent. Full time on-site supervision, a dedicated office staff and hand picked professional craftsmen are the team that take you from groundbreaking to occupancy. Every "Significant Homes" project represents 45 years of luxury homebuilding experience, and a commitment to quality widely recognized by architects, the press and, most of all....thoroughly satisfied homeowners. Our projects have been published in Architectural Digest 6 times along with many other publications and books. Though the lion share of our work has been in Fairfield and Westchester counties, we have built homes in Palm Beach, Aspen, Maine, Nantucket and Long Island.

Ken Spurgin
Ispirazione per una porta d'ingresso contemporanea di medie dimensioni con pareti bianche, pavimento in cemento, una porta singola e una porta in legno bruno
Ispirazione per una porta d'ingresso contemporanea di medie dimensioni con pareti bianche, pavimento in cemento, una porta singola e una porta in legno bruno

Esempio di una piccola porta d'ingresso chic con pareti beige, pavimento in cemento, una porta singola e una porta nera

Foto di un ingresso o corridoio mediterraneo di medie dimensioni con pareti bianche, pavimento in cemento, pavimento beige e travi a vista
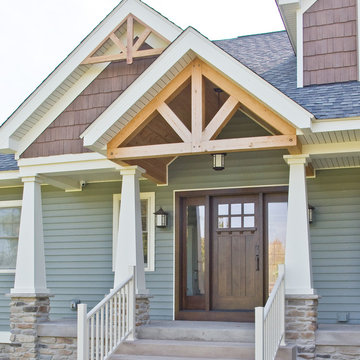
#HZ60
Custom Craftsman Style Front Door
Quartersawn White Oak
Solid Wood
Coffee Brown Stain
Dentil Shelf
Clear Insulated Glass
Two Full View Sidelites
Emtek Arts and Crafts Entry Handle in Oil Rubbed Bronze
Call us for a quote on your door project
419-684-9582
Visit https://www.door.cc

Immagine di un grande ingresso contemporaneo con pareti bianche, pavimento in cemento, una porta singola, una porta in legno bruno e pavimento grigio
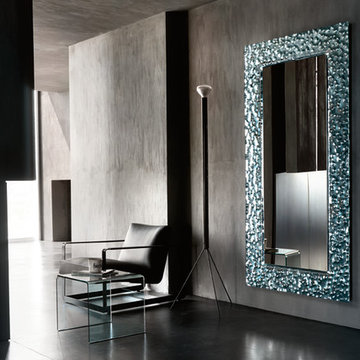
Venus Designer Italian Mirror is iconographic addition to any room with its impressive 8mm thick temperature fused patterned glass frame and reflective surface. Designed by Vittorio Livi for Fiam Italia and manufactured in Italy, Venus mirror collection is available in two rectangular wall mirror versions, square, round and oval wall mirrors as well as a free standing mirror.
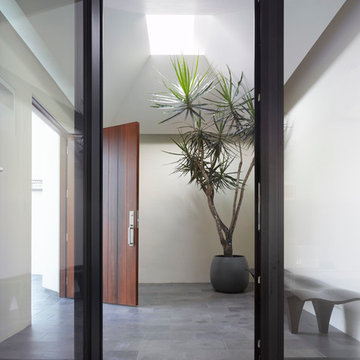
Immagine di un ingresso con vestibolo contemporaneo di medie dimensioni con pareti bianche, pavimento in cemento, una porta singola, una porta in legno bruno e pavimento grigio
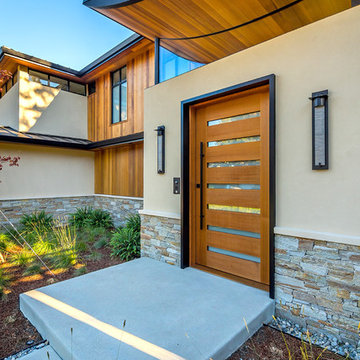
mark pinkerton vi360 photography
Esempio di un grande ingresso con vestibolo moderno con pareti beige, pavimento in cemento, una porta singola e una porta in legno chiaro
Esempio di un grande ingresso con vestibolo moderno con pareti beige, pavimento in cemento, una porta singola e una porta in legno chiaro
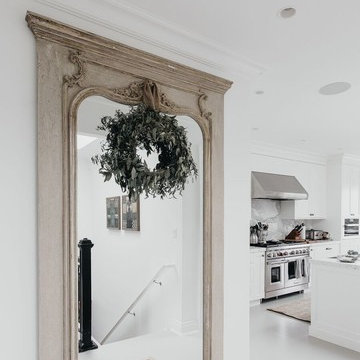
Immagine di un ingresso o corridoio classico di medie dimensioni con pareti bianche e pavimento in cemento
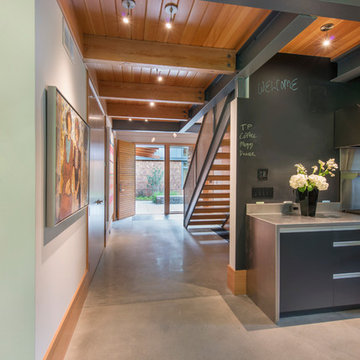
This house is discreetly tucked into its wooded site in the Mad River Valley near the Sugarbush Resort in Vermont. The soaring roof lines complement the slope of the land and open up views though large windows to a meadow planted with native wildflowers. The house was built with natural materials of cedar shingles, fir beams and native stone walls. These materials are complemented with innovative touches including concrete floors, composite exterior wall panels and exposed steel beams. The home is passively heated by the sun, aided by triple pane windows and super-insulated walls.
Photo by: Nat Rea Photography
2.089 Foto di ingressi e corridoi con pavimento in cemento
1