360 Foto di ingressi con anticamera con pavimento in cemento
Filtra anche per:
Budget
Ordina per:Popolari oggi
1 - 20 di 360 foto
1 di 3

Ispirazione per un ingresso con anticamera tradizionale con pareti bianche, pavimento in cemento e pavimento grigio
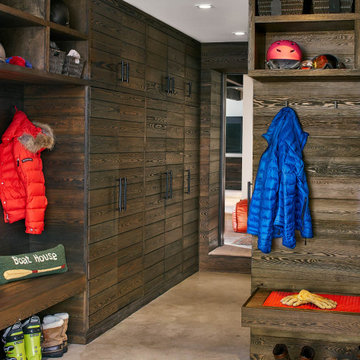
Esempio di un ingresso con anticamera rustico con pavimento in cemento e pavimento grigio
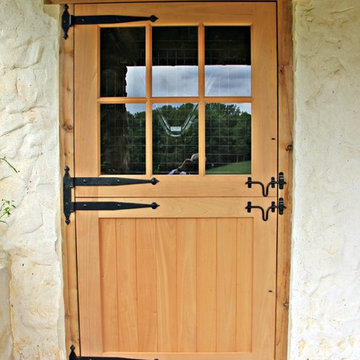
Ispirazione per un ingresso con anticamera country di medie dimensioni con pareti bianche, pavimento in cemento, una porta olandese e una porta in legno chiaro
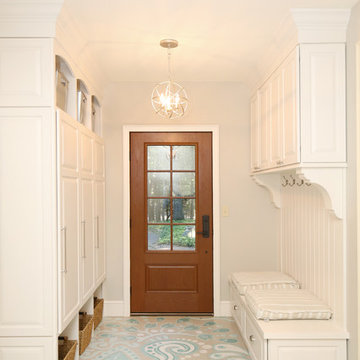
Our design transformed a dark, unfinished breezeway into a bright, beautiful and highly functional space for a family of five. The homeowners wanted to keep the remodel within the existing space, which seemed like a challenge given it was made up of 4 doors, including 2 large sliders and a window.
We removed by sliding doors and replaced one with a new glass front door that became the main entry from the outside of the home. The removal of these doors along with the window allowed us to place six lockers, a command center and a bench in the space. The old heavy door that used to lead from the breezeway into the house was removed and became an open doorway. The removal of this door makes the mudroom feel like part of the home and the adjacent kitchen even feels larger.
Instead of tiling the floor, it was hand-painted with a custom paisley design in a bright turquoise color and coated multiple times with a clear epoxy coat for durability.
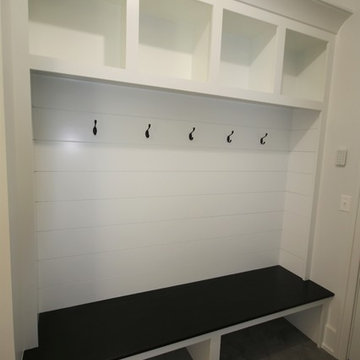
Idee per un piccolo ingresso con anticamera chic con una porta singola, pareti bianche, pavimento in cemento, una porta nera e pavimento grigio
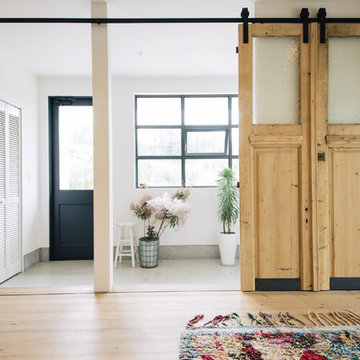
Foto di un ingresso con anticamera country con pareti bianche, pavimento in cemento, una porta singola, una porta nera e pavimento grigio

Request a free catalog: http://www.barnpros.com/catalog
Rethink the idea of home with the Denali 36 Apartment. Located part of the Cumberland Plateau of Alabama, the 36’x 36’ structure has a fully finished garage on the lower floor for equine, garage or storage and a spacious apartment above ideal for living space. For this model, the owner opted to enclose 24 feet of the single shed roof for vehicle parking, leaving the rest for workspace. The optional garage package includes roll-up insulated doors, as seen on the side of the apartment.
The fully finished apartment has 1,000+ sq. ft. living space –enough for a master suite, guest bedroom and bathroom, plus an open floor plan for the kitchen, dining and living room. Complementing the handmade breezeway doors, the owner opted to wrap the posts in cedar and sheetrock the walls for a more traditional home look.
The exterior of the apartment matches the allure of the interior. Jumbo western red cedar cupola, 2”x6” Douglas fir tongue and groove siding all around and shed roof dormers finish off the old-fashioned look the owners were aspiring for.
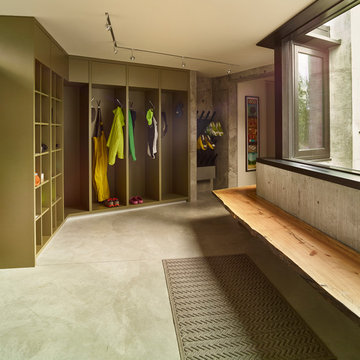
A utilitarian mudroom features built-in storage, ski boot warmers, and a solid wood bench.
Photo: David Agnello
Immagine di un grande ingresso con anticamera minimalista con pareti bianche, pavimento in cemento e pavimento grigio
Immagine di un grande ingresso con anticamera minimalista con pareti bianche, pavimento in cemento e pavimento grigio

Situated on the north shore of Birch Point this high-performance beach home enjoys a view across Boundary Bay to White Rock, BC and the BC Coastal Range beyond. Designed for indoor, outdoor living the many decks, patios, porches, outdoor fireplace, and firepit welcome friends and family to gather outside regardless of the weather.
From a high-performance perspective this home was built to and certified by the Department of Energy’s Zero Energy Ready Home program and the EnergyStar program. In fact, an independent testing/rating agency was able to show that the home will only use 53% of the energy of a typical new home, all while being more comfortable and healthier. As with all high-performance homes we find a sweet spot that returns an excellent, comfortable, healthy home to the owners, while also producing a building that minimizes its environmental footprint.
Design by JWR Design
Photography by Radley Muller Photography
Interior Design by Markie Nelson Interior Design
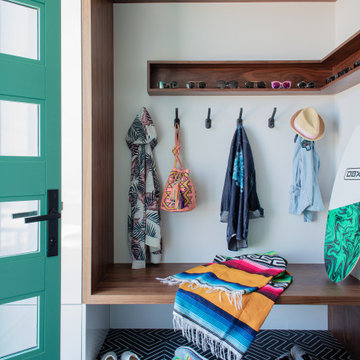
Ispirazione per un piccolo ingresso con anticamera minimal con pareti grigie, pavimento in cemento, una porta singola, una porta verde e pavimento nero
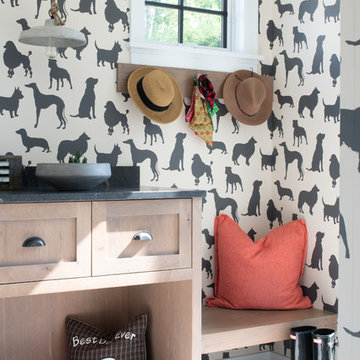
Scott Amundson Photography
Esempio di un ingresso con anticamera classico di medie dimensioni con pareti beige, pavimento in cemento e pavimento grigio
Esempio di un ingresso con anticamera classico di medie dimensioni con pareti beige, pavimento in cemento e pavimento grigio

The entry area became an 'urban mudroom' with ample storage and a small clean workspace that can also serve as an additional sleeping area if needed. Glass block borrows natural light from the abutting corridor while maintaining privacy.
Photos by Eric Roth.
Construction by Ralph S. Osmond Company.
Green architecture by ZeroEnergy Design.
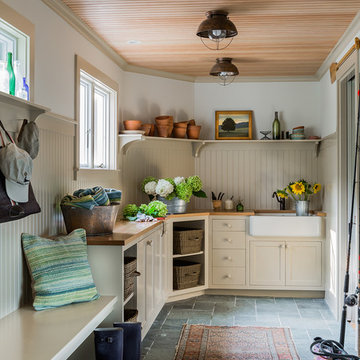
Michael J. Lee Photography
Immagine di un piccolo ingresso con anticamera country con pareti bianche, una porta singola, pavimento in cemento e pavimento grigio
Immagine di un piccolo ingresso con anticamera country con pareti bianche, una porta singola, pavimento in cemento e pavimento grigio
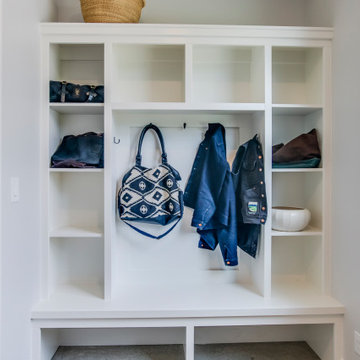
Foto di un piccolo ingresso con anticamera nordico con pareti grigie, pavimento in cemento, una porta singola, una porta gialla e pavimento grigio
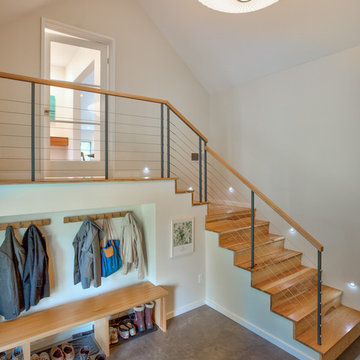
Idee per un ingresso con anticamera country di medie dimensioni con pareti bianche, pavimento in cemento e pavimento grigio
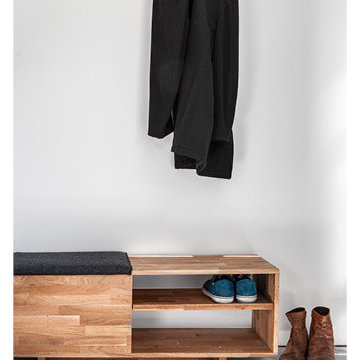
Expertly crafted using the highest quality English Walnut, the LAXseries Storage Bench is sleek and sophisticated. It incorporates a comfortable and convenient sliding padded seat to conceal a spacious storage compartment within. The two shelves make for an excellent location to store footwear, sunblock, umbrella or anything you’ll need before heading out the door.
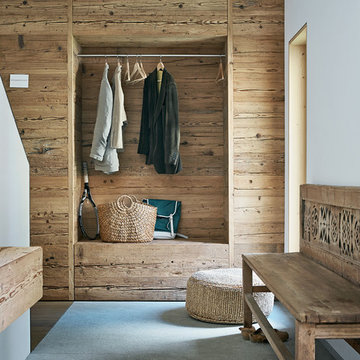
Immagine di un ingresso con anticamera stile rurale con pareti bianche, pavimento in cemento e pavimento grigio
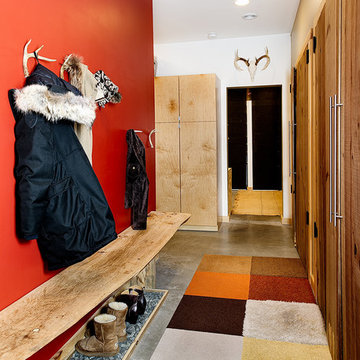
F2FOTO
Immagine di un grande ingresso con anticamera stile rurale con pareti rosse, pavimento in cemento, pavimento grigio, una porta singola e una porta bianca
Immagine di un grande ingresso con anticamera stile rurale con pareti rosse, pavimento in cemento, pavimento grigio, una porta singola e una porta bianca
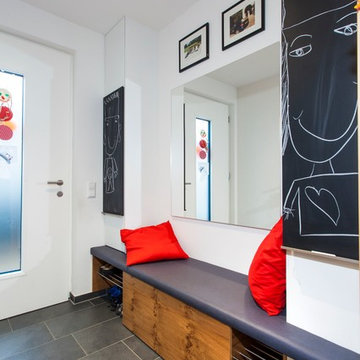
Immagine di un ingresso con anticamera minimal di medie dimensioni con pareti bianche, pavimento in cemento, una porta singola e una porta bianca
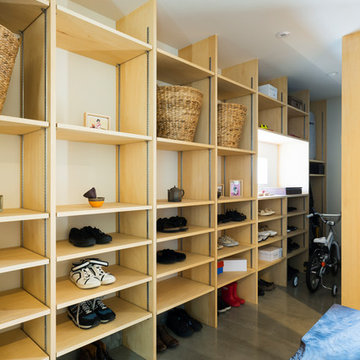
見川の家 撮影:傍島利浩
Immagine di un ingresso con anticamera contemporaneo con pareti bianche, pavimento in cemento, pavimento grigio e armadio
Immagine di un ingresso con anticamera contemporaneo con pareti bianche, pavimento in cemento, pavimento grigio e armadio
360 Foto di ingressi con anticamera con pavimento in cemento
1