368 Foto di ingressi e corridoi con pavimento in cemento e pavimento beige
Filtra anche per:
Budget
Ordina per:Popolari oggi
1 - 20 di 368 foto
1 di 3
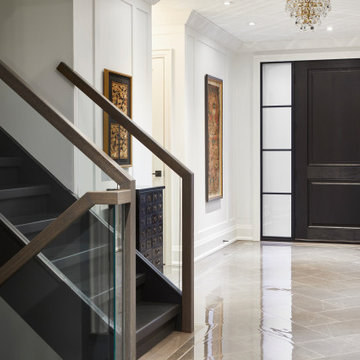
Immagine di una grande porta d'ingresso design con pareti bianche, pavimento in cemento, una porta singola, una porta in legno scuro e pavimento beige

Chicago, IL 60614 Victorian Style Home in James HardiePlank Lap Siding in ColorPlus Technology Color Evening Blue and HardieTrim Arctic White, installed new windows and ProVia Entry Door Signet.

Mid-century modern styled black front door.
Foto di una porta d'ingresso minimalista di medie dimensioni con pareti bianche, pavimento in cemento, una porta a due ante, una porta nera e pavimento beige
Foto di una porta d'ingresso minimalista di medie dimensioni con pareti bianche, pavimento in cemento, una porta a due ante, una porta nera e pavimento beige
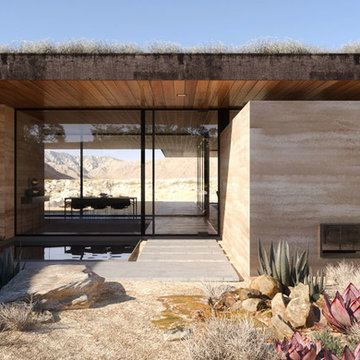
Design for a custom home in Palm Springs using rammed earth walls.
Esempio di una porta d'ingresso moderna di medie dimensioni con pavimento in cemento, una porta a pivot, una porta in vetro e pavimento beige
Esempio di una porta d'ingresso moderna di medie dimensioni con pavimento in cemento, una porta a pivot, una porta in vetro e pavimento beige
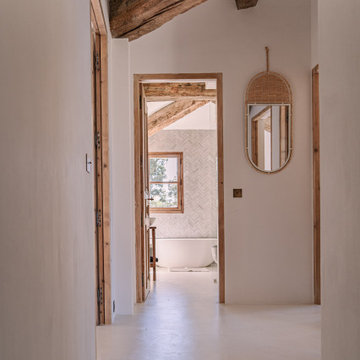
Esempio di un ingresso o corridoio mediterraneo di medie dimensioni con pareti bianche, pavimento in cemento, pavimento beige e travi a vista
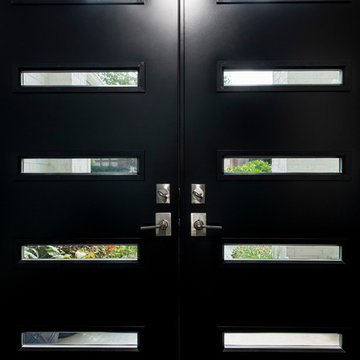
Entry door replacement project featuring ProVia products.
Foto di una porta d'ingresso moderna di medie dimensioni con pareti bianche, pavimento in cemento, una porta a due ante, una porta nera e pavimento beige
Foto di una porta d'ingresso moderna di medie dimensioni con pareti bianche, pavimento in cemento, una porta a due ante, una porta nera e pavimento beige
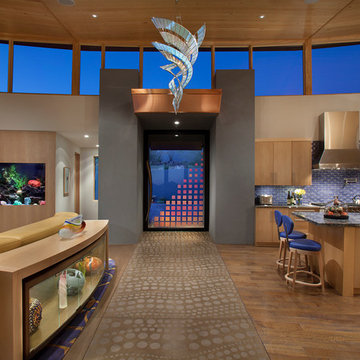
Dichroic glass on the pivoting glass front door, as well as in the helix light sculpture above create color displays that change throughout the day with ambient lighting. A salt water aquarium separates the powder room from the great room. Blue is our client's favorite color, which was used generously in this project!

Ispirazione per una grande porta d'ingresso moderna con pareti beige, pavimento in cemento, una porta a pivot, una porta in legno bruno, pavimento beige e soffitto a volta
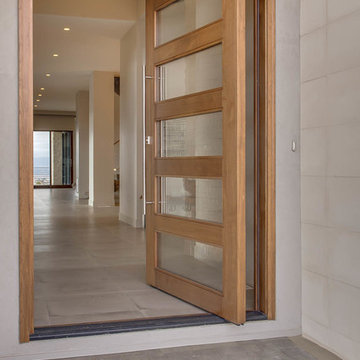
Ispirazione per una porta d'ingresso chic di medie dimensioni con pareti beige, pavimento in cemento, una porta a pivot, una porta in vetro e pavimento beige
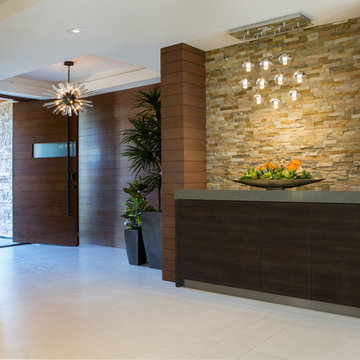
Idee per una grande porta d'ingresso minimalista con pareti beige, pavimento in cemento, una porta a pivot, una porta in legno scuro e pavimento beige

To view other projects by TruexCullins Architecture + Interior design visit www.truexcullins.com
Photos taken by Jim Westphalen
Immagine di un ingresso o corridoio country di medie dimensioni con pavimento in cemento, pareti bianche e pavimento beige
Immagine di un ingresso o corridoio country di medie dimensioni con pavimento in cemento, pareti bianche e pavimento beige
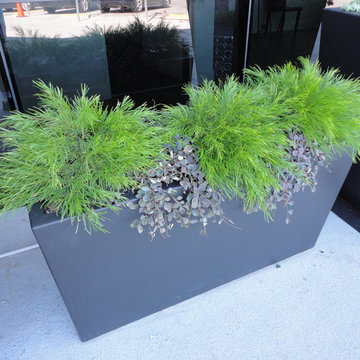
This planter combines Australian and new American hybrids for color and texture. These plants will also work in the ground.
Foto di un piccolo ingresso o corridoio moderno con pareti bianche, pavimento in cemento, una porta in vetro e pavimento beige
Foto di un piccolo ingresso o corridoio moderno con pareti bianche, pavimento in cemento, una porta in vetro e pavimento beige
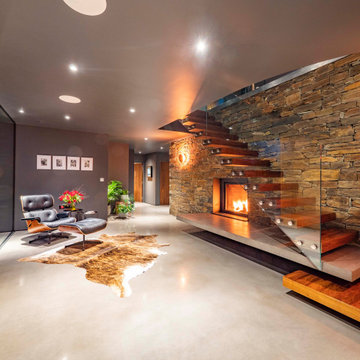
The Hide is a stunning, two-storey residential dwelling sitting above a Nature Reserve in the coastal resort of Bude.
Replacing an existing house of no architectural merit, the new design evolved a central core with two wings responding to site context by angling the wing elements outwards away from the core, allowing the occupiers to experience and take in the panoramic views. The large-glazed areas of the southern façade and slot windows horizontally and vertically aligned capture views all-round the dwelling.
Low-angled, mono-pitched, zinc standing seam roofs were used to contain the impact of the new building on its sensitive setting, with the roofs extending and overhanging some three feet beyond the dwelling walls, sheltering and covering the new building. The roofs were designed to mimic the undulating contours of the site when viewed from surrounding vantage points, concealing and absorbing this modern form into the landscape.
The Hide Was the winner of the South West Region LABC Building Excellence Award 2020 for ‘Best Individual New Home’.
Photograph: Rob Colwill
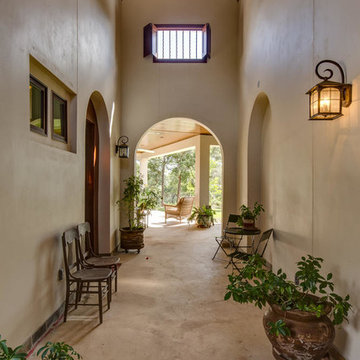
Same “Friends Entrance, but now looking toward the rear where we have an “L” shape rear terrace
Foto di un grande ingresso mediterraneo con pareti beige, pavimento in cemento, una porta a due ante, una porta in legno bruno e pavimento beige
Foto di un grande ingresso mediterraneo con pareti beige, pavimento in cemento, una porta a due ante, una porta in legno bruno e pavimento beige
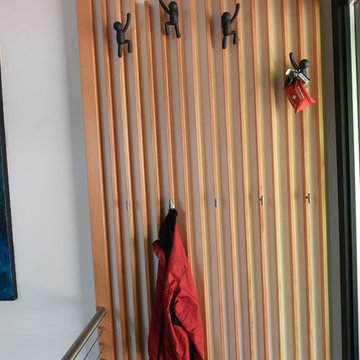
Entry was updated to incorporate a whimsical screen to hang coats and keys.
Esempio di un piccolo ingresso contemporaneo con pareti bianche, pavimento in cemento, pavimento beige, una porta singola e una porta in legno chiaro
Esempio di un piccolo ingresso contemporaneo con pareti bianche, pavimento in cemento, pavimento beige, una porta singola e una porta in legno chiaro
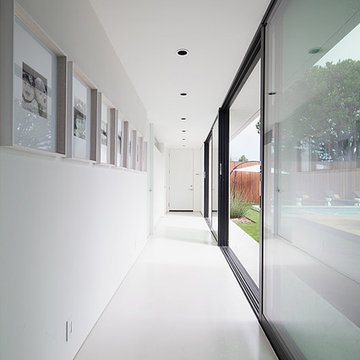
Chang Kyun Kim
Idee per un ingresso o corridoio moderno di medie dimensioni con pareti bianche, pavimento in cemento e pavimento beige
Idee per un ingresso o corridoio moderno di medie dimensioni con pareti bianche, pavimento in cemento e pavimento beige
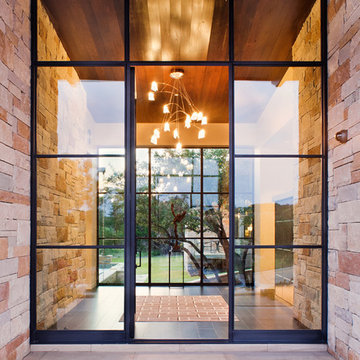
This foyer highlights a continuous stone wall broken by two large window/door areas. It creates a wonderful feel...as if you are really walking into another outside space
Interior Designer: Paula Ables Interiors
Architect: James LaRue, Architects
Builder: Matt Shoberg Homes
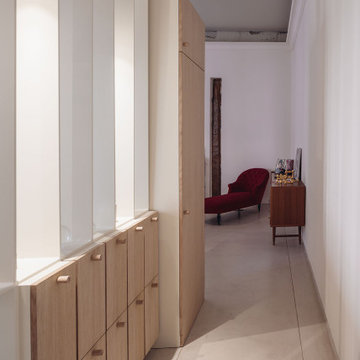
Vista del recibidor de la vivienda separado de la cocina por una celosía de pletinas metálicas que esconde diez zapateros realizados a medida, y un armario para los abrigos,
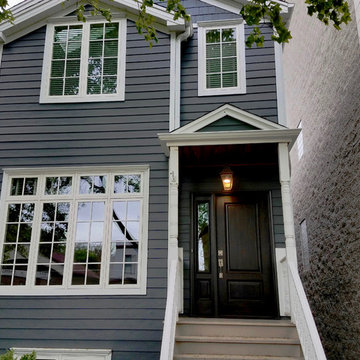
HardiePlank Iron Gray Lap and Shingle Straight Edge (Dormer) Siding, HardieTrim Arctic White, ProVia Entry Door Signet remodeled front entry Portico.
Foto di una porta d'ingresso vittoriana di medie dimensioni con pareti grigie, una porta singola, una porta in legno scuro, pavimento beige e pavimento in cemento
Foto di una porta d'ingresso vittoriana di medie dimensioni con pareti grigie, una porta singola, una porta in legno scuro, pavimento beige e pavimento in cemento
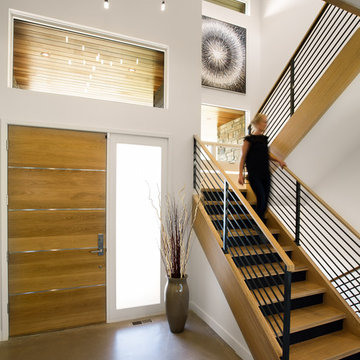
Idee per un ingresso contemporaneo di medie dimensioni con pareti bianche, pavimento in cemento, una porta singola, una porta in legno bruno e pavimento beige
368 Foto di ingressi e corridoi con pavimento in cemento e pavimento beige
1