39 Foto di ingressi e corridoi con pareti arancioni e pavimento in cemento
Filtra anche per:
Budget
Ordina per:Popolari oggi
1 - 20 di 39 foto
1 di 3

Entry Hall connects all interior and exterior spaces - Architect: HAUS | Architecture For Modern Lifestyles - Builder: WERK | Building Modern - Photo: HAUS
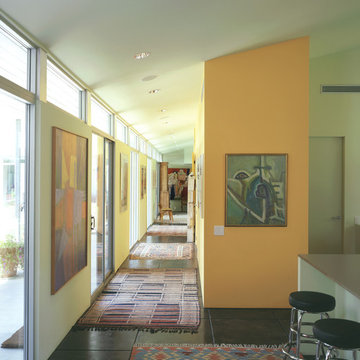
© Paul Bardagjy Photography
Foto di un ingresso o corridoio minimalista con pareti arancioni e pavimento in cemento
Foto di un ingresso o corridoio minimalista con pareti arancioni e pavimento in cemento
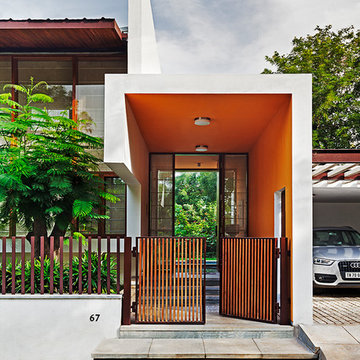
Shamanth Patil J
Immagine di una porta d'ingresso minimal con pareti arancioni, pavimento in cemento, pavimento grigio e una porta singola
Immagine di una porta d'ingresso minimal con pareti arancioni, pavimento in cemento, pavimento grigio e una porta singola
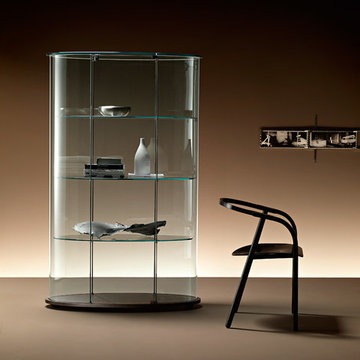
Founded in 1973, Fiam Italia is a global icon of glass culture with four decades of glass innovation and design that produced revolutionary structures and created a new level of utility for glass as a material in residential and commercial interior decor. Fiam Italia designs, develops and produces items of furniture in curved glass, creating them through a combination of craftsmanship and industrial processes, while merging tradition and innovation, through a hand-crafted approach.
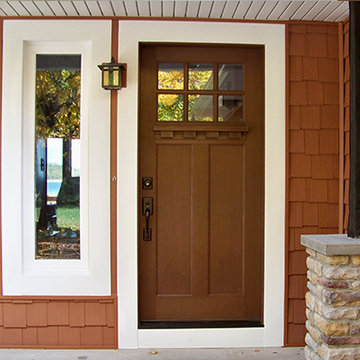
Esempio di una porta d'ingresso american style di medie dimensioni con pareti arancioni, pavimento in cemento, una porta singola e una porta in legno scuro
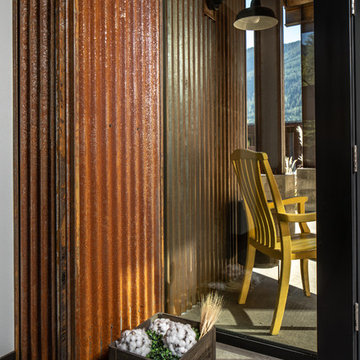
Detail of entry where the glass dies into the wall. Exterior siding runs to the inside of the entry.
Photography by Steve Brousseau.
Foto di un ingresso industriale di medie dimensioni con pareti arancioni, pavimento in cemento e pavimento grigio
Foto di un ingresso industriale di medie dimensioni con pareti arancioni, pavimento in cemento e pavimento grigio
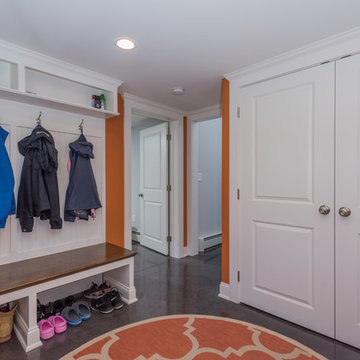
The transitional style of the interior of this remodeled shingle style home in Connecticut hits all of the right buttons for todays busy family. The sleek white and gray kitchen is the centerpiece of The open concept great room which is the perfect size for large family gatherings, but just cozy enough for a family of four to enjoy every day. The kids have their own space in addition to their small but adequate bedrooms whch have been upgraded with built ins for additional storage. The master suite is luxurious with its marble bath and vaulted ceiling with a sparkling modern light fixture and its in its own wing for additional privacy. There are 2 and a half baths in addition to the master bath, and an exercise room and family room in the finished walk out lower level.
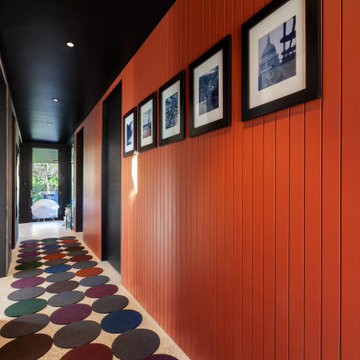
Entry Hall connects all interior and exterior spaces - Architect: HAUS | Architecture For Modern Lifestyles - Builder: WERK | Building Modern - Photo: HAUS
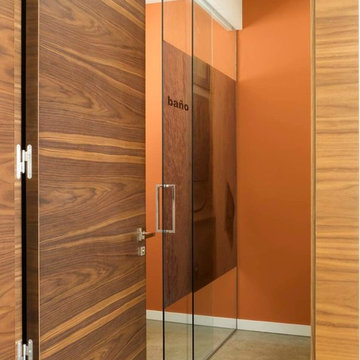
Ébano arquitectura de interiores diseña esta casa particular para dar una fuerte sensación de amplitud y de conexión con el exterior. Se proyectan espacios abiertos de líneas minimalistas, con mobiliario suspendido y se utiliza el vidrio para delimitar zonas. El suelo de hormigón fratasado aporta continuidad y contrasta con el color blanco predominante. como contraste se utiliza madera de nogal oscuro y notas de colores cálidos.
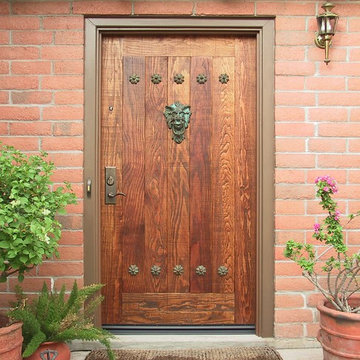
Rustic fir plank style entry door with rosettes and lion head door knocker. All my doors are constructed using traditional mortise and tenon joinery with waterproof glue and will last for generations. The lion head knocker and rosettes are cast in Mexico and enhance the authentic Southwestern look and feel of the entry.
Photo by: Wayne Hausknecht
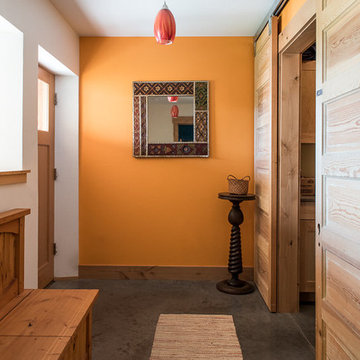
Esempio di una piccola porta d'ingresso stile rurale con pareti arancioni, pavimento in cemento, una porta singola, una porta in legno bruno e pavimento grigio
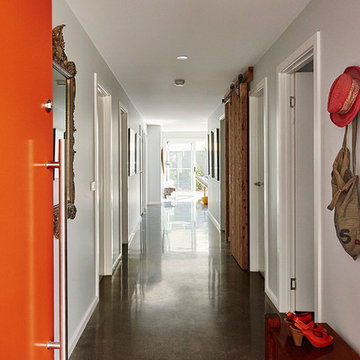
A bold colour on the front door creates a warm and inviting welcome to this beach home designed for a your family in Barwon Heads on the Bellarine Peninsula. The open plan home was also designed to be rented on airbnb when they are not using the four bedroom luxury home in this very popular beach destination. The polished concrete flooring softened with the timber finishes welcomes guests when they arrive. The grey walls create an easy palette to update with different artwork. Muuto wall hooks add bit of fun and keep people's items organised and near the door to keep the rest of the house orderly. Photography by Nikole Ramsay. Styling and Staging Siobhan Donoghue Design.
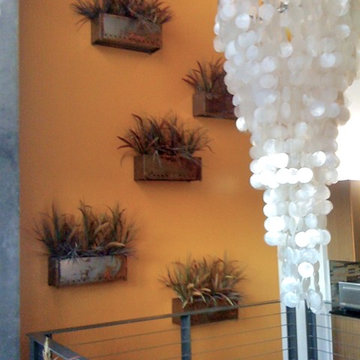
The client being a musician wanted a contemporary space with raw woods, organic elements and super saturated colors. You see here a custom Capiz chandelier hanging above the stairwell down into the basement. On the walls are industrial metal bins repurposed as planters. The space was originally a large warehouse with huge wooden beams that were left in plain sight to enhance the organic effect. A thrilling project with a creative client.
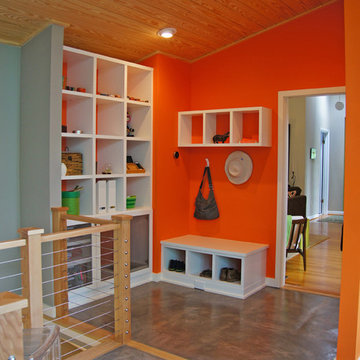
Sophie Piesse
Immagine di un ingresso con anticamera contemporaneo con pareti arancioni e pavimento in cemento
Immagine di un ingresso con anticamera contemporaneo con pareti arancioni e pavimento in cemento
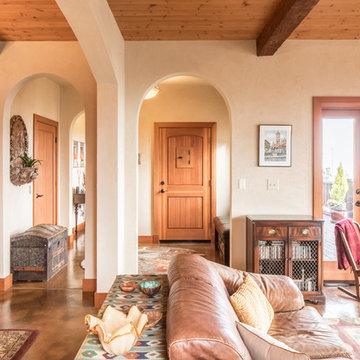
This beautiful LEED Certified Mediterranean style home rests upon a sloped hillside in a classic Pacific Northwest setting. The graceful Aging In Place design features an open floor plan and a residential elevator all packaged within traditional Mission interiors.
With extraordinary views of Budd Bay, downtown, and Mt. Rainier, mixed with exquisite detailing and craftsmanship throughout, Mission Hill is an instant gem of the South Puget Sound.
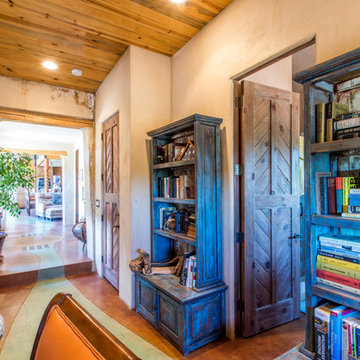
Chevron wood doors were flanked with hand painted antique shelves in the study.
Ispirazione per un ingresso o corridoio stile americano di medie dimensioni con pareti arancioni, pavimento in cemento e pavimento rosso
Ispirazione per un ingresso o corridoio stile americano di medie dimensioni con pareti arancioni, pavimento in cemento e pavimento rosso

玄関土間はモルタル、正面の壁は、ヘリボーン
Esempio di un corridoio country di medie dimensioni con pavimento in cemento, pavimento grigio, pareti arancioni, una porta singola e una porta bianca
Esempio di un corridoio country di medie dimensioni con pavimento in cemento, pavimento grigio, pareti arancioni, una porta singola e una porta bianca
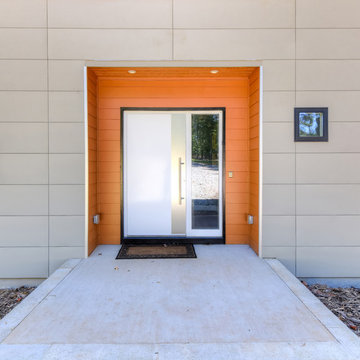
Esempio di una porta d'ingresso contemporanea di medie dimensioni con pareti arancioni, pavimento in cemento, una porta singola e una porta in metallo
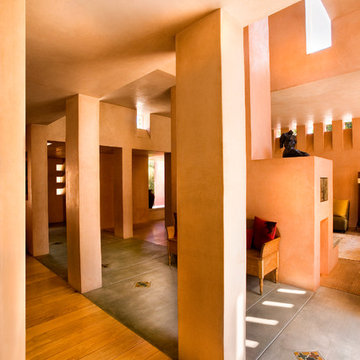
Mandeville Canyon Brentwood, Los Angeles luxury home modern entry hall with skylight style clerestory windows
Foto di un ampio corridoio mediterraneo con pareti arancioni, pavimento in cemento, una porta singola, una porta in legno scuro, pavimento grigio e soffitto a volta
Foto di un ampio corridoio mediterraneo con pareti arancioni, pavimento in cemento, una porta singola, una porta in legno scuro, pavimento grigio e soffitto a volta
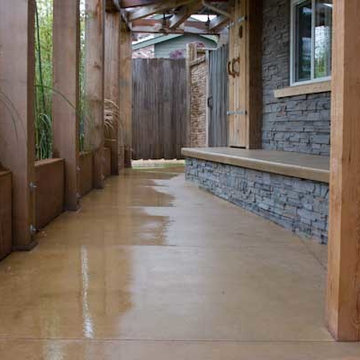
a breezeway connecting front door to side-yard; cedar posts and in industrial standing-seam galvanized roof on the front of a modest BC residence; privacy is achieved through mass-plantings of sedges on the front of the property.
39 Foto di ingressi e corridoi con pareti arancioni e pavimento in cemento
1