9.579 Foto di ingressi e corridoi con pavimento in cemento
Filtra anche per:
Budget
Ordina per:Popolari oggi
21 - 40 di 9.579 foto
1 di 2

Idee per un ingresso minimalista di medie dimensioni con pareti bianche, pavimento in cemento, una porta singola, una porta nera e pavimento grigio
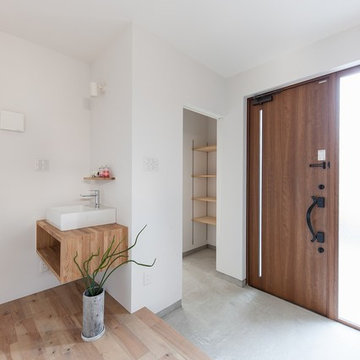
ビルドイン式トンネルガレージの家
Immagine di un corridoio etnico con pareti bianche, pavimento in cemento, una porta singola, una porta in legno bruno e pavimento grigio
Immagine di un corridoio etnico con pareti bianche, pavimento in cemento, una porta singola, una porta in legno bruno e pavimento grigio

Photo by Ethington
Idee per una porta d'ingresso country di medie dimensioni con una porta nera, pareti bianche, pavimento in cemento, una porta singola e pavimento grigio
Idee per una porta d'ingresso country di medie dimensioni con una porta nera, pareti bianche, pavimento in cemento, una porta singola e pavimento grigio
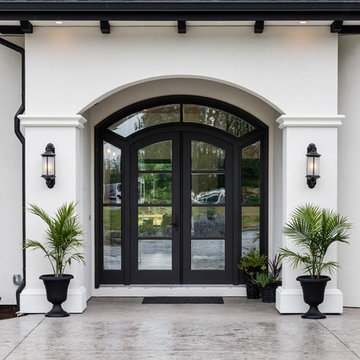
Idee per una porta d'ingresso mediterranea con pareti bianche, pavimento in cemento, una porta a due ante, una porta in vetro e pavimento grigio
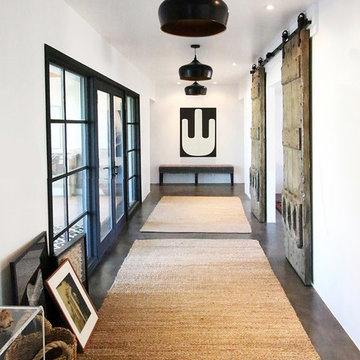
Immagine di un ingresso o corridoio country con pareti bianche, pavimento in cemento e pavimento marrone
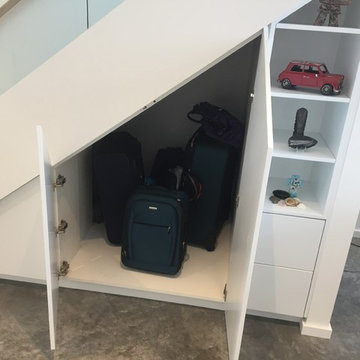
Ispirazione per un ingresso o corridoio moderno di medie dimensioni con pareti bianche e pavimento in cemento
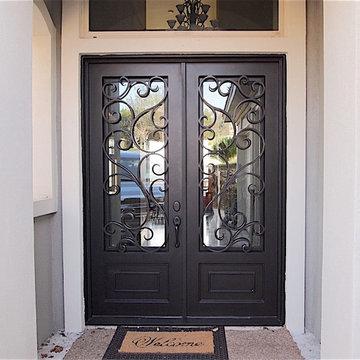
Wrought Iron Double Door - D'Vine by Porte, Color Dark Bronze, Clear Glass
Esempio di una piccola porta d'ingresso classica con pavimento in cemento, una porta a due ante, pareti grigie e una porta in metallo
Esempio di una piccola porta d'ingresso classica con pavimento in cemento, una porta a due ante, pareti grigie e una porta in metallo

The owner’s goal was to create a lifetime family home using salvaged materials from an antique farmhouse and barn that had stood on another portion of the site. The timber roof structure, as well as interior wood cladding, and interior doors were salvaged from that house, while sustainable new materials (Maine cedar, hemlock timber and steel) and salvaged cabinetry and fixtures from a mid-century-modern teardown were interwoven to create a modern house with a strong connection to the past. Integrity® Wood-Ultrex® windows and doors were a perfect fit for this project. Integrity provided the only combination of a durable, thermally efficient exterior frame combined with a true wood interior.

Heidi Long, Longviews Studios, Inc.
Idee per un grande ingresso rustico con pavimento in cemento, una porta singola, una porta in legno chiaro e pareti beige
Idee per un grande ingresso rustico con pavimento in cemento, una porta singola, una porta in legno chiaro e pareti beige
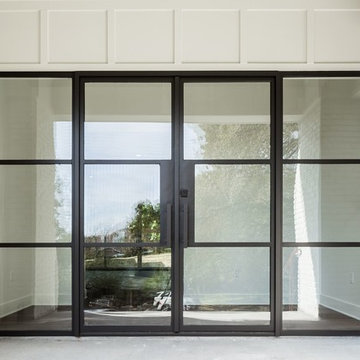
Photographer: Charles Quinn
Ispirazione per una porta d'ingresso chic con pareti bianche, pavimento in cemento, una porta a due ante e una porta in vetro
Ispirazione per una porta d'ingresso chic con pareti bianche, pavimento in cemento, una porta a due ante e una porta in vetro

Foto di un corridoio minimalista di medie dimensioni con pareti grigie e pavimento in cemento
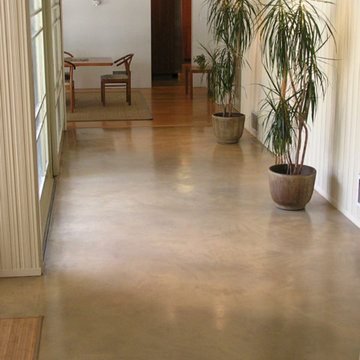
This is a concrete topping with acid stain and sealer.
Esempio di un ingresso o corridoio moderno con pavimento in cemento
Esempio di un ingresso o corridoio moderno con pavimento in cemento
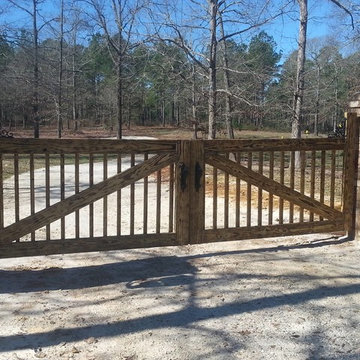
Immagine di un grande ingresso o corridoio con pareti marroni e pavimento in cemento
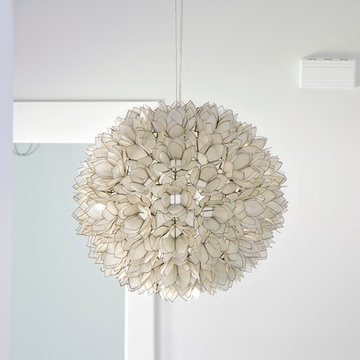
Glenn Layton Homes, LLC, "Building Your Coastal Lifestyle"
Immagine di un ingresso o corridoio costiero di medie dimensioni con pareti bianche e pavimento in cemento
Immagine di un ingresso o corridoio costiero di medie dimensioni con pareti bianche e pavimento in cemento

White Oak screen and planks for doors. photo by Whit Preston
Immagine di un ingresso minimalista con pareti bianche, pavimento in cemento, una porta a due ante e una porta in legno bruno
Immagine di un ingresso minimalista con pareti bianche, pavimento in cemento, una porta a due ante e una porta in legno bruno

Fu-Tung Cheng, CHENG Design
• Interior View of Front Pivot Door and 12" thick concrete wall, House 6 concrete and wood home
House 6, is Cheng Design’s sixth custom home project, was redesigned and constructed from top-to-bottom. The project represents a major career milestone thanks to the unique and innovative use of concrete, as this residence is one of Cheng Design’s first-ever ‘hybrid’ structures, constructed as a combination of wood and concrete.
Photography: Matthew Millman
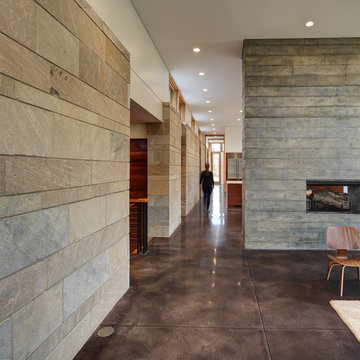
Tricia Shay Photography
Esempio di un ingresso o corridoio contemporaneo di medie dimensioni con pareti bianche e pavimento in cemento
Esempio di un ingresso o corridoio contemporaneo di medie dimensioni con pareti bianche e pavimento in cemento

Recessed entry is lined with 1 x 4 bead board to suggest interior paneling. Detail of new portico is minimal and typical for a 1940 "Cape." Colors are Benjamin Moore: "Smokey Taupe" for siding, "White Dove" for trim. "Pale Daffodil" for doors and sash.
![ART[house]](https://st.hzcdn.com/fimgs/pictures/entryways/arthouse-tackarchitects-img~cfd1ed65020d0250_0459-1-36b977c-w360-h360-b0-p0.jpg)
Tom Kessler
Ispirazione per un ingresso o corridoio minimal con pareti grigie e pavimento in cemento
Ispirazione per un ingresso o corridoio minimal con pareti grigie e pavimento in cemento
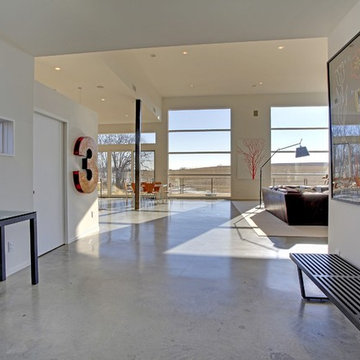
Ben Colvin - Spacecrafting / Architectural Photography
Ispirazione per un ingresso o corridoio minimalista con pavimento in cemento e pareti bianche
Ispirazione per un ingresso o corridoio minimalista con pavimento in cemento e pareti bianche
9.579 Foto di ingressi e corridoi con pavimento in cemento
2