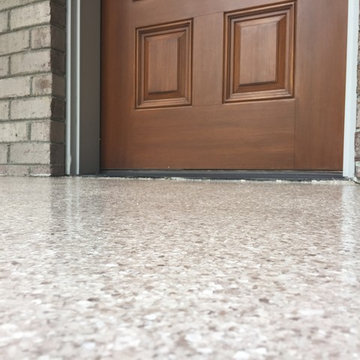285 Foto di ingressi e corridoi con pavimento in cemento
Filtra anche per:
Budget
Ordina per:Popolari oggi
1 - 20 di 285 foto
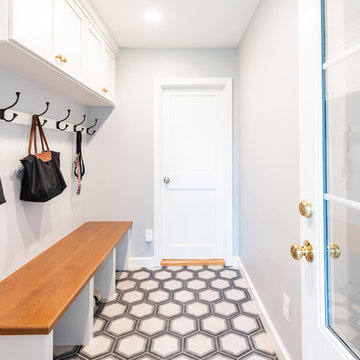
The clean mudroom is complimented by frameless cabinetry, painted Snowcap, and a Cherry stained Honey bench.
Idee per un piccolo ingresso con anticamera classico con pareti grigie, pavimento in cemento, una porta singola, una porta bianca e pavimento multicolore
Idee per un piccolo ingresso con anticamera classico con pareti grigie, pavimento in cemento, una porta singola, una porta bianca e pavimento multicolore
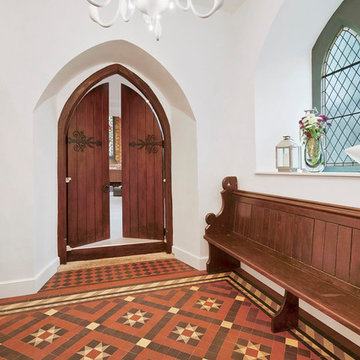
Holbrook Construction striped back plaster and re-plastered. Sanded and re-sealed original Victorian tiles. Installed glass chandelier and stone window cill, sanded and restored pew.
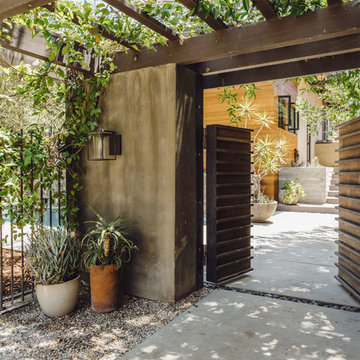
Paul Schefz
Foto di un ingresso o corridoio stile americano di medie dimensioni con pavimento in cemento, una porta a due ante, una porta in legno bruno e pareti marroni
Foto di un ingresso o corridoio stile americano di medie dimensioni con pavimento in cemento, una porta a due ante, una porta in legno bruno e pareti marroni

Esempio di un piccolo ingresso con anticamera stile rurale con pavimento grigio, pareti in legno, pareti marroni, pavimento in cemento, una porta in vetro, soffitto a volta e soffitto in legno
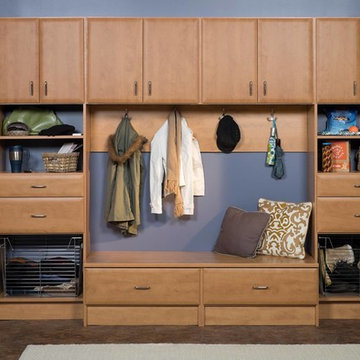
Esempio di un piccolo ingresso con anticamera chic con pareti blu, pavimento in cemento e pavimento marrone
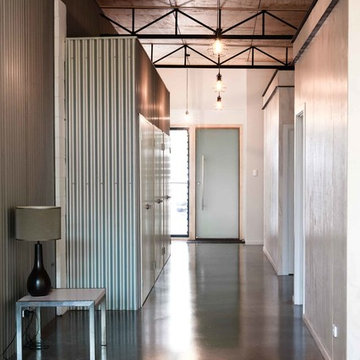
Exposed structure, raw plywood panels on ceiling, limwahsed plywood on walls, corrugated iron walls and polished concrete floor keeps the industrial theme happening. Black steel details to top of walls ties up the walls with the exposed structure above.
Industrial Shed Conversion
Photo by Cheryl O'Shea.
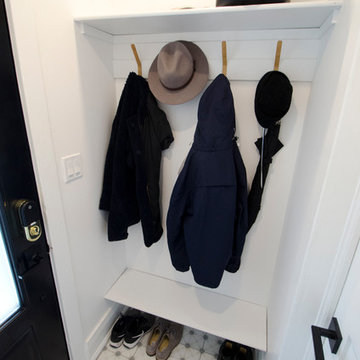
Carter Fox Renovations was hired to do a complete renovation of this semi-detached home in the Gerrard-Coxwell neighbourhood of Toronto. The main floor was completely gutted and transformed - most of the interior walls and ceilings were removed, a large sliding door installed across the back, and a small powder room added. All the electrical and plumbing was updated and new herringbone hardwood installed throughout.
Upstairs, the bathroom was expanded by taking space from the adjoining bedroom. We added a second floor laundry and new hardwood throughout. The walls and ceiling were plaster repaired and painted, avoiding the time, expense and excessive creation of landfill involved in a total demolition.
The clients had a very clear picture of what they wanted, and the finished space is very liveable and beautifully showcases their style.
Photo: Julie Carter
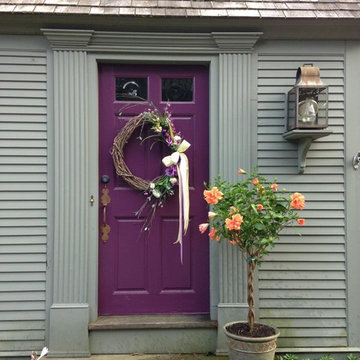
Immagine di un ingresso o corridoio american style con pareti verdi, pavimento in cemento, una porta singola e una porta viola
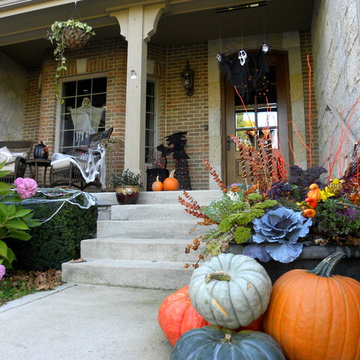
Don't you just love how the Hydrangeas are still pink, but opposite is oranges, blues, greens and PUMPKINS! What a great way to accent your container. Not to mention a bit of Halloween decor on the porch to complete the look.
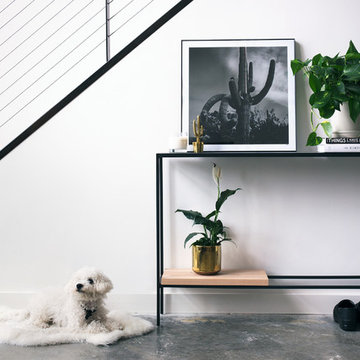
Decorative Console Table with Plants
Esempio di un piccolo ingresso o corridoio contemporaneo con pareti bianche, pavimento in cemento e pavimento grigio
Esempio di un piccolo ingresso o corridoio contemporaneo con pareti bianche, pavimento in cemento e pavimento grigio
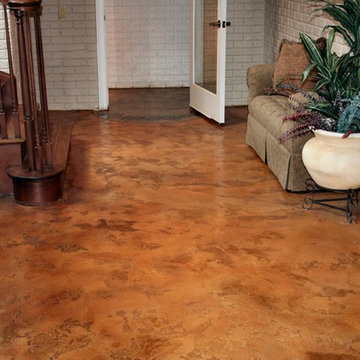
Elite Crete
Immagine di un ingresso chic di medie dimensioni con pareti bianche, pavimento in cemento, una porta singola, una porta in vetro e pavimento marrone
Immagine di un ingresso chic di medie dimensioni con pareti bianche, pavimento in cemento, una porta singola, una porta in vetro e pavimento marrone

Foto di un piccolo ingresso o corridoio minimalista con pavimento in cemento, pavimento grigio e pareti beige

Flurmöbel als Tausendsassa...
Vier Möbelklappen für 30 Paar Schuhe, zwei Schubladen für die üblichen Utensilien, kleines Türchen zum Versteck von Technik, Sitzfläche zum Schuhe anziehen mit zwei zusätzlichen Stauraumschubladen und eine "Eiche-Altholz-Heizkörperverkleidung" mit indirekter Beleuchtung für den Design-Heizkörper - was will man mehr??? Einfach ein Alleskönner!
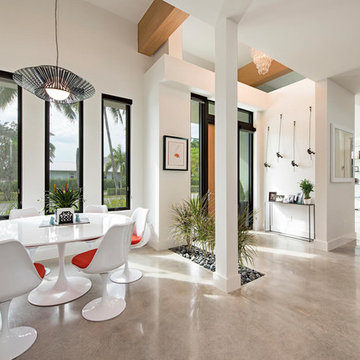
Immagine di un piccolo ingresso minimalista con pareti bianche, pavimento in cemento e una porta singola

Entrée optimisée avec rangements chaussures sur-mesure
Idee per un piccolo corridoio minimal con pareti bianche, pavimento in cemento, una porta singola, una porta bianca e pavimento grigio
Idee per un piccolo corridoio minimal con pareti bianche, pavimento in cemento, una porta singola, una porta bianca e pavimento grigio
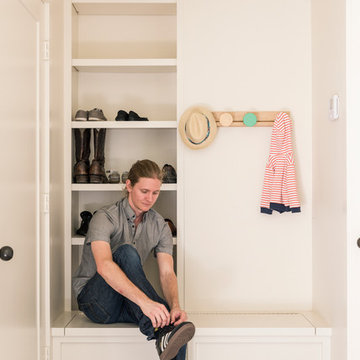
Entry mudroom
Photography: Max Burkhalter
Immagine di un piccolo ingresso con anticamera moderno con pareti bianche e pavimento in cemento
Immagine di un piccolo ingresso con anticamera moderno con pareti bianche e pavimento in cemento
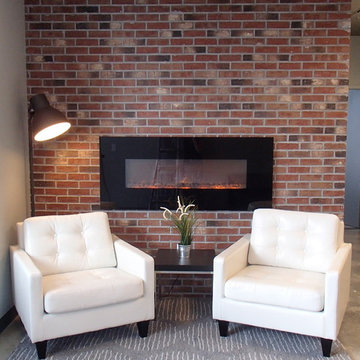
We made this small reception area modern but cozy by adding tons of character and texture by adding brick to the main wall. The electric fireplace completes the feel.

Sometimes, the smallest projects are the most rewarding. I designed this small front porch for a client in Fort Mitchell, KY. My client lived for years with a ragged front porch and awning embarrassed by her front entry. We refurbished and extended the concrete stoop, added a new hand rail, and most importantly a new covered entry. The design enhances the architecture of the house welcoming guests and keeping them dry. Pictures By: Ashli Slawter
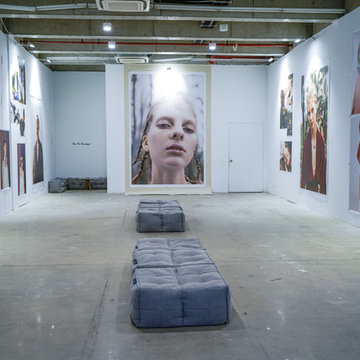
Photography & Art exhibition "you are beautiful" presented by the YYO Foundation showcases China's young photography talent during Shanghai fashion week. Open expanses and industrial chic blends with the clean line form of the Ambient Lounge Twin Ottoman. The structured form of the ottomans shape to enhance the art and the neutrality of fabric doesn't overpower the beautiful photographic surrounds so that focus stays on the art.
YYO Foundation
285 Foto di ingressi e corridoi con pavimento in cemento
1
