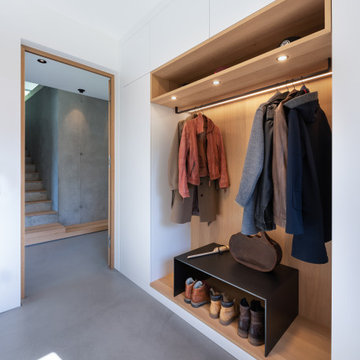9.575 Foto di ingressi e corridoi con pavimento in cemento
Filtra anche per:
Budget
Ordina per:Popolari oggi
61 - 80 di 9.575 foto
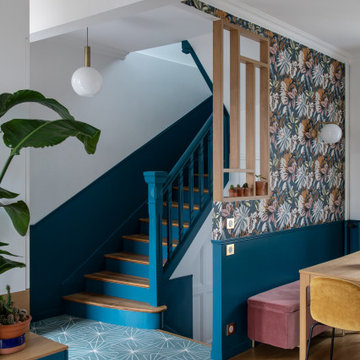
Rénovation et aménagement d'une entrée
Foto di un ingresso moderno di medie dimensioni con pareti blu, pavimento in cemento, una porta singola, una porta grigia e pavimento blu
Foto di un ingresso moderno di medie dimensioni con pareti blu, pavimento in cemento, una porta singola, una porta grigia e pavimento blu

Esempio di un ingresso o corridoio moderno con pareti bianche, pavimento in cemento e pavimento grigio

Welcome home! A New wooden door with glass panes, new sconce, planters and door mat adds gorgeous curb appeal to this Cornelius home. The privacy glass allows natural light into the home and the warmth of real wood is always a show stopper. Taller planters give height to the plants on either side of the door. The clean lines of the sconce update the overall aesthetic.
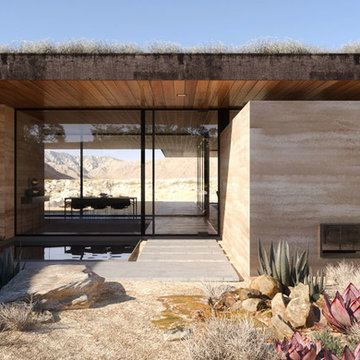
Design for a custom home in Palm Springs using rammed earth walls.
Esempio di una porta d'ingresso moderna di medie dimensioni con pavimento in cemento, una porta a pivot, una porta in vetro e pavimento beige
Esempio di una porta d'ingresso moderna di medie dimensioni con pavimento in cemento, una porta a pivot, una porta in vetro e pavimento beige
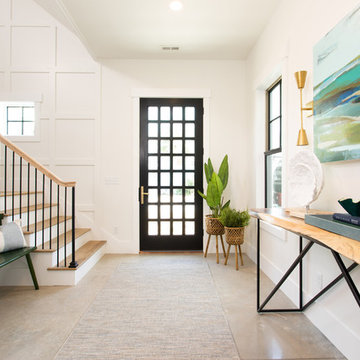
Foto di un ingresso stile marinaro con pareti bianche, pavimento in cemento, una porta singola e una porta nera

This “Arizona Inspired” home draws on some of the couples’ favorite desert inspirations. The architecture honors the Wrightian design of The Arizona Biltmore, the courtyard raised planter beds feature labeled specimen cactus in the style of the Desert Botanical Gardens, and the expansive backyard offers a resort-style pool and cabana with plenty of entertainment space. Additional focal areas of landscape design include an outdoor living room in the front courtyard with custom steel fire trough, a shallow negative-edge fountain, and a rare “nurse tree” that was salvaged from a nearby site, sits in the corner of the courtyard – a unique conversation starter. The wash that runs on either side of the museum-glass hallway is filled with aloes, agaves and cactus. On the far end of the lot, a fire pit surrounded by desert planting offers stunning views both day and night of the Praying Monk rock formation on Camelback Mountain.
Project Details:
Landscape Architect: Greey|Pickett
Architect: Higgins Architects
Builder: GM Hunt Builders
Landscape Contractor: Benhart Landscaping
Interior Designer: Kitchell Brusnighan Interior Design
Photography: Ian Denker

Brian McWeeney
Idee per una porta d'ingresso chic con pavimento in cemento, una porta singola, una porta arancione, pareti beige e pavimento beige
Idee per una porta d'ingresso chic con pavimento in cemento, una porta singola, una porta arancione, pareti beige e pavimento beige
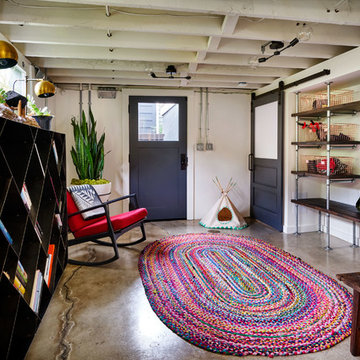
The back exterior stairwell leads you to the remodeled basement mudroom. - photos by Blackstone Edge
Esempio di un ingresso o corridoio industriale con pareti bianche, pavimento in cemento e pavimento grigio
Esempio di un ingresso o corridoio industriale con pareti bianche, pavimento in cemento e pavimento grigio
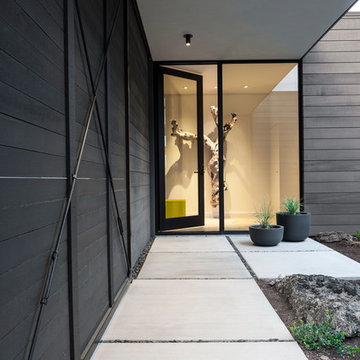
John Granen
Ispirazione per un ingresso o corridoio minimalista di medie dimensioni con pavimento in cemento, una porta singola e una porta in vetro
Ispirazione per un ingresso o corridoio minimalista di medie dimensioni con pavimento in cemento, una porta singola e una porta in vetro
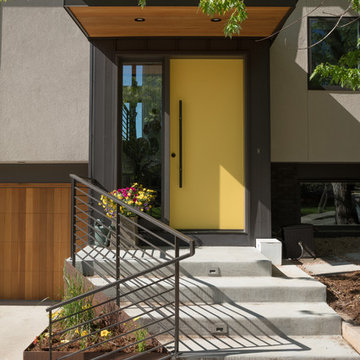
Ispirazione per una porta d'ingresso minimal con pareti grigie, pavimento in cemento, una porta singola, una porta gialla e pavimento grigio

Immagine di un ingresso o corridoio design con pareti grigie, pavimento in cemento e pavimento grigio
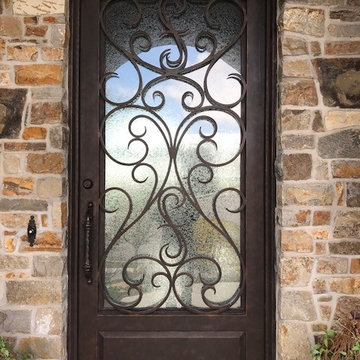
Large Single door 48"x108" with a HUGE Custom Iron Pull. Very cool...
Ispirazione per una porta d'ingresso chic di medie dimensioni con pareti beige, pavimento in cemento, una porta singola, una porta marrone e pavimento grigio
Ispirazione per una porta d'ingresso chic di medie dimensioni con pareti beige, pavimento in cemento, una porta singola, una porta marrone e pavimento grigio
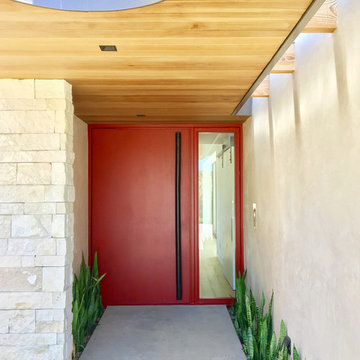
Modern Red Steel Pivot Door designed and built by NOEdesignCo. for MAIDEN
Idee per una grande porta d'ingresso minimalista con pareti beige, pavimento in cemento, una porta a pivot, una porta rossa e pavimento grigio
Idee per una grande porta d'ingresso minimalista con pareti beige, pavimento in cemento, una porta a pivot, una porta rossa e pavimento grigio
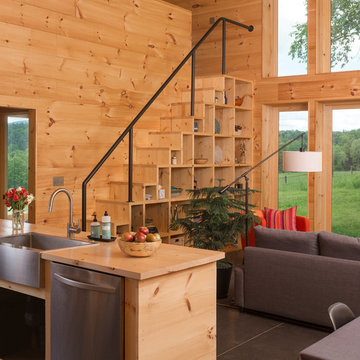
Interior built by Sweeney Design Build. Pine interior walls and furnishings with a heated concrete floor.
Esempio di un ingresso o corridoio stile rurale di medie dimensioni con pavimento in cemento e pavimento nero
Esempio di un ingresso o corridoio stile rurale di medie dimensioni con pavimento in cemento e pavimento nero

Request a free catalog: http://www.barnpros.com/catalog
Rethink the idea of home with the Denali 36 Apartment. Located part of the Cumberland Plateau of Alabama, the 36’x 36’ structure has a fully finished garage on the lower floor for equine, garage or storage and a spacious apartment above ideal for living space. For this model, the owner opted to enclose 24 feet of the single shed roof for vehicle parking, leaving the rest for workspace. The optional garage package includes roll-up insulated doors, as seen on the side of the apartment.
The fully finished apartment has 1,000+ sq. ft. living space –enough for a master suite, guest bedroom and bathroom, plus an open floor plan for the kitchen, dining and living room. Complementing the handmade breezeway doors, the owner opted to wrap the posts in cedar and sheetrock the walls for a more traditional home look.
The exterior of the apartment matches the allure of the interior. Jumbo western red cedar cupola, 2”x6” Douglas fir tongue and groove siding all around and shed roof dormers finish off the old-fashioned look the owners were aspiring for.
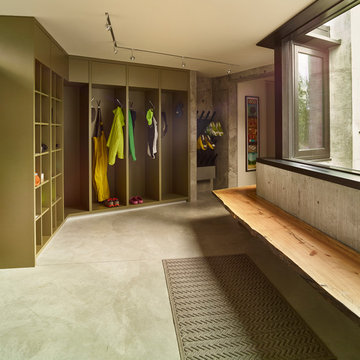
A utilitarian mudroom features built-in storage, ski boot warmers, and a solid wood bench.
Photo: David Agnello
Immagine di un grande ingresso con anticamera minimalista con pareti bianche, pavimento in cemento e pavimento grigio
Immagine di un grande ingresso con anticamera minimalista con pareti bianche, pavimento in cemento e pavimento grigio

Contemporary front door and Porch
Idee per una porta d'ingresso minimalista di medie dimensioni con pavimento in cemento, una porta singola, una porta verde, pareti marroni e pavimento nero
Idee per una porta d'ingresso minimalista di medie dimensioni con pavimento in cemento, una porta singola, una porta verde, pareti marroni e pavimento nero
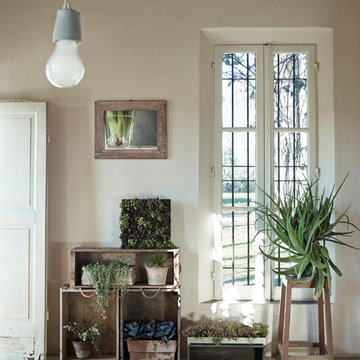
Foto: fabrizio ciccconi.
Le piante in interno sono importanti per stabilire un efficace rapparto con l'esterno.
Ispirazione per un ingresso country di medie dimensioni con pareti beige e pavimento in cemento
Ispirazione per un ingresso country di medie dimensioni con pareti beige e pavimento in cemento
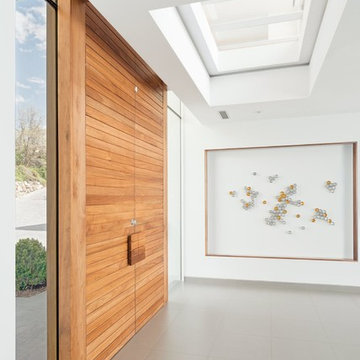
Esempio di un grande ingresso minimalista con pareti bianche, pavimento in cemento, una porta a due ante, una porta in legno bruno e pavimento grigio
9.575 Foto di ingressi e corridoi con pavimento in cemento
4
