1.274 Foto di ingressi e corridoi bianchi con pavimento in cemento
Filtra anche per:
Budget
Ordina per:Popolari oggi
1 - 20 di 1.274 foto
1 di 3

Front Entry: 41 West Coastal Retreat Series reveals creative, fresh ideas, for a new look to define the casual beach lifestyle of Naples.
More than a dozen custom variations and sizes are available to be built on your lot. From this spacious 3,000 square foot, 3 bedroom model, to larger 4 and 5 bedroom versions ranging from 3,500 - 10,000 square feet, including guest house options.

custom wall mounted wall shelf with concealed hinges, Makassar High Gloss Lacquer
Immagine di un ingresso contemporaneo di medie dimensioni con pareti grigie, pavimento in cemento e pavimento grigio
Immagine di un ingresso contemporaneo di medie dimensioni con pareti grigie, pavimento in cemento e pavimento grigio
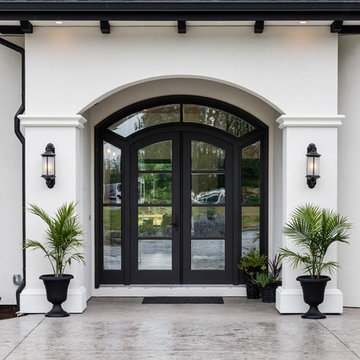
Idee per una porta d'ingresso mediterranea con pareti bianche, pavimento in cemento, una porta a due ante, una porta in vetro e pavimento grigio
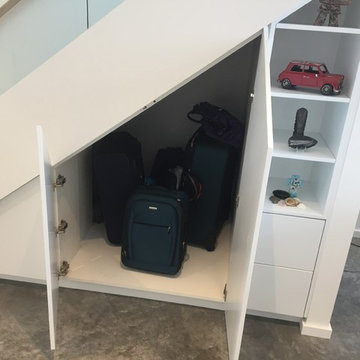
Ispirazione per un ingresso o corridoio moderno di medie dimensioni con pareti bianche e pavimento in cemento
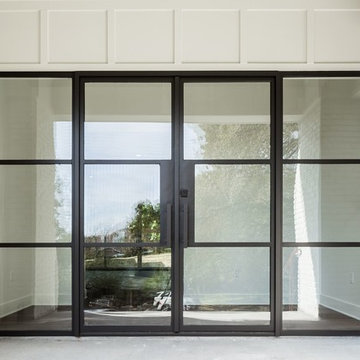
Photographer: Charles Quinn
Ispirazione per una porta d'ingresso chic con pareti bianche, pavimento in cemento, una porta a due ante e una porta in vetro
Ispirazione per una porta d'ingresso chic con pareti bianche, pavimento in cemento, una porta a due ante e una porta in vetro
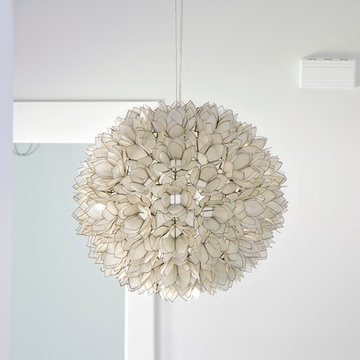
Glenn Layton Homes, LLC, "Building Your Coastal Lifestyle"
Immagine di un ingresso o corridoio costiero di medie dimensioni con pareti bianche e pavimento in cemento
Immagine di un ingresso o corridoio costiero di medie dimensioni con pareti bianche e pavimento in cemento

Vertical Board & Batten Front Entry with Poured in place concrete walls, inviting dutch doors and a custom metal canopy
Ispirazione per una porta d'ingresso country di medie dimensioni con pareti grigie, pavimento in cemento, una porta olandese, una porta nera e pavimento grigio
Ispirazione per una porta d'ingresso country di medie dimensioni con pareti grigie, pavimento in cemento, una porta olandese, una porta nera e pavimento grigio
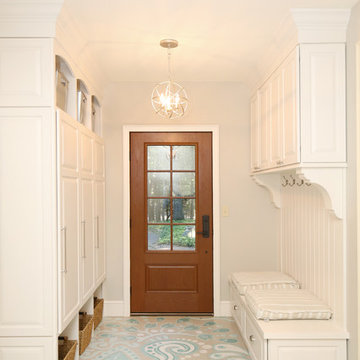
Our design transformed a dark, unfinished breezeway into a bright, beautiful and highly functional space for a family of five. The homeowners wanted to keep the remodel within the existing space, which seemed like a challenge given it was made up of 4 doors, including 2 large sliders and a window.
We removed by sliding doors and replaced one with a new glass front door that became the main entry from the outside of the home. The removal of these doors along with the window allowed us to place six lockers, a command center and a bench in the space. The old heavy door that used to lead from the breezeway into the house was removed and became an open doorway. The removal of this door makes the mudroom feel like part of the home and the adjacent kitchen even feels larger.
Instead of tiling the floor, it was hand-painted with a custom paisley design in a bright turquoise color and coated multiple times with a clear epoxy coat for durability.
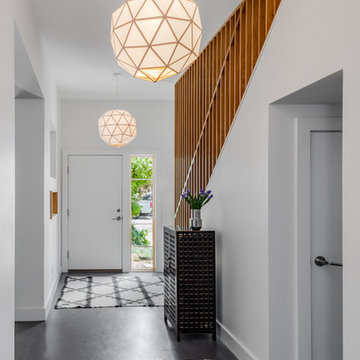
The owners of this project wanted additional living + play space for their two children. The solution was to add a second story and make the transition between the spaces a key design feature. Inside the tower is a light-filled lounge + library for the children and their friends. The stair becomes a sculptural piece able to be viewed from all areas of the home. From the exterior, the wood-clad tower creates a pleasing composition that brings together the existing house and addition seamlessly.
The kitchen was fully renovated to integrate this theme of an open, bright, family-friendly space. Throughout the existing house and addition, the clean, light-filled space allows the beautiful material palette + finishes to come to the forefront.

Ispirazione per un ingresso o corridoio moderno di medie dimensioni con pareti bianche, pavimento in cemento e pavimento grigio
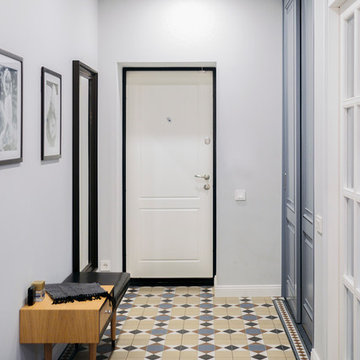
Юрий Гришко
Esempio di un corridoio classico con pareti bianche, una porta singola, una porta bianca, pavimento in cemento e pavimento multicolore
Esempio di un corridoio classico con pareti bianche, una porta singola, una porta bianca, pavimento in cemento e pavimento multicolore
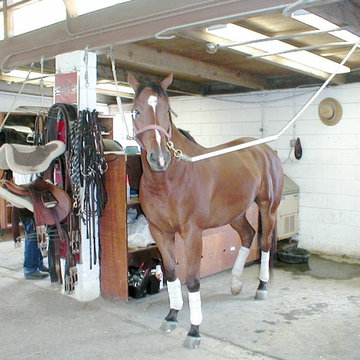
On this 6 acre site, the owner converted a 27 stall existing hunter-jumper facility, built in the 1960’s, to a dressage training center through the reconstruction of three new stables; an addition of a second full-court outdoor dressage arena; renovations to existing six stall stables; new paddocks; reconstruction of the existing caretakers’ living quarters; and new storage barns. Work by Equine Facility Design included working with the project team on grading, drainage, buildings, layout of circulation areas, fencing, and landscape design.
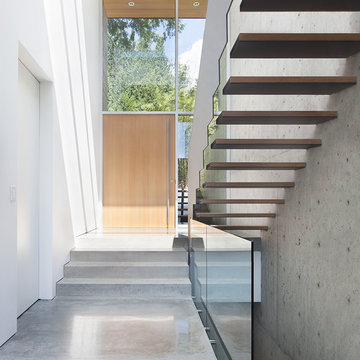
Esempio di una porta d'ingresso moderna con pareti bianche, pavimento in cemento, una porta singola e una porta in legno chiaro
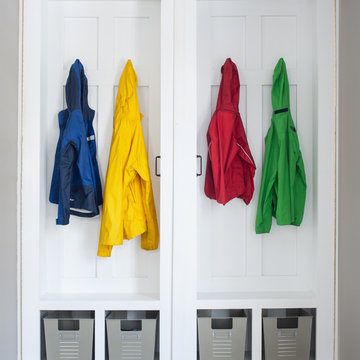
Kaz Arts Photography
Ispirazione per un grande ingresso o corridoio classico con pavimento in cemento
Ispirazione per un grande ingresso o corridoio classico con pavimento in cemento

Esempio di una porta d'ingresso moderna di medie dimensioni con pareti bianche, pavimento in cemento, una porta a due ante, una porta in legno bruno e pavimento grigio

Mid-century modern styled black front door.
Foto di una porta d'ingresso minimalista di medie dimensioni con pareti bianche, pavimento in cemento, una porta a due ante, una porta nera e pavimento beige
Foto di una porta d'ingresso minimalista di medie dimensioni con pareti bianche, pavimento in cemento, una porta a due ante, una porta nera e pavimento beige

Esempio di un ingresso o corridoio moderno con pareti bianche, pavimento in cemento e pavimento grigio
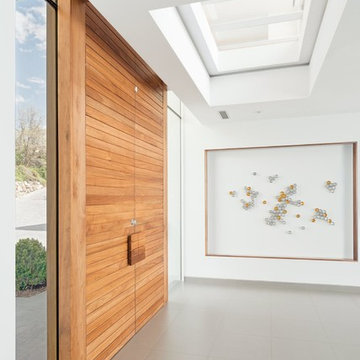
Esempio di un grande ingresso minimalista con pareti bianche, pavimento in cemento, una porta a due ante, una porta in legno bruno e pavimento grigio
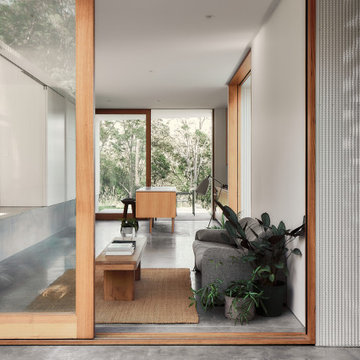
Anchored by terraced concrete platforms, an interior terrain has been created in response to the sloping land.
Photography by James Hung
Foto di una piccola porta d'ingresso moderna con pareti bianche, pavimento in cemento, una porta scorrevole, una porta in legno chiaro e pavimento grigio
Foto di una piccola porta d'ingresso moderna con pareti bianche, pavimento in cemento, una porta scorrevole, una porta in legno chiaro e pavimento grigio
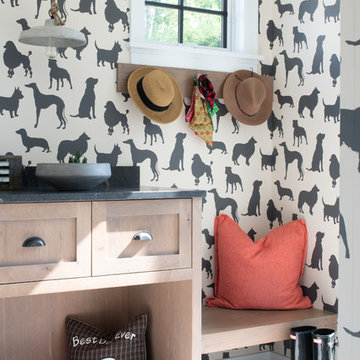
Scott Amundson Photography
Esempio di un ingresso con anticamera classico di medie dimensioni con pareti beige, pavimento in cemento e pavimento grigio
Esempio di un ingresso con anticamera classico di medie dimensioni con pareti beige, pavimento in cemento e pavimento grigio
1.274 Foto di ingressi e corridoi bianchi con pavimento in cemento
1