3.941 Foto di ingressi e corridoi con pavimento in cemento e pavimento grigio
Filtra anche per:
Budget
Ordina per:Popolari oggi
1 - 20 di 3.941 foto
1 di 3

Foto di un grande corridoio minimal con pavimento in cemento, una porta singola, una porta bianca, pavimento grigio e pareti bianche

Photo by Casey Woods
Idee per un ingresso o corridoio country di medie dimensioni con pareti marroni, pavimento in cemento e pavimento grigio
Idee per un ingresso o corridoio country di medie dimensioni con pareti marroni, pavimento in cemento e pavimento grigio

Esempio di un ingresso o corridoio scandinavo con pavimento in cemento, pavimento grigio, pareti bianche e pareti in legno
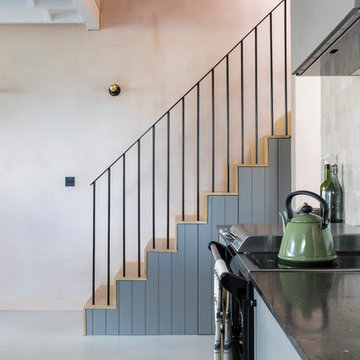
Chris Snook
Immagine di un ingresso o corridoio industriale con pareti rosa, pavimento in cemento e pavimento grigio
Immagine di un ingresso o corridoio industriale con pareti rosa, pavimento in cemento e pavimento grigio

Esempio di una grande porta d'ingresso country con pareti grigie, pavimento in cemento, una porta singola, una porta in legno scuro e pavimento grigio

The Balanced House was initially designed to investigate simple modular architecture which responded to the ruggedness of its Australian landscape setting.
This dictated elevating the house above natural ground through the construction of a precast concrete base to accentuate the rise and fall of the landscape. The concrete base is then complimented with the sharp lines of Linelong metal cladding and provides a deliberate contrast to the soft landscapes that surround the property.

custom wall mounted wall shelf with concealed hinges, Makassar High Gloss Lacquer
Immagine di un ingresso contemporaneo di medie dimensioni con pareti grigie, pavimento in cemento e pavimento grigio
Immagine di un ingresso contemporaneo di medie dimensioni con pareti grigie, pavimento in cemento e pavimento grigio

An original Sandy Cohen design mid-century house in Laurelhurst neighborhood in Seattle. The house was originally built for illustrator Irwin Caplan, known for the "Famous Last Words" comic strip in the Saturday Evening Post. The residence was recently bought from Caplan’s estate by new owners, who found that it ultimately needed both cosmetic and functional upgrades. A renovation led by SHED lightly reorganized the interior so that the home’s midcentury character can shine.
LEICHT cabinet in frosty white c-channel in alum color. Wrap in custom VG Fir panel.
DWELL Magazine article
DeZeen article
Design by SHED Architecture & Design
Photography by: Rafael Soldi
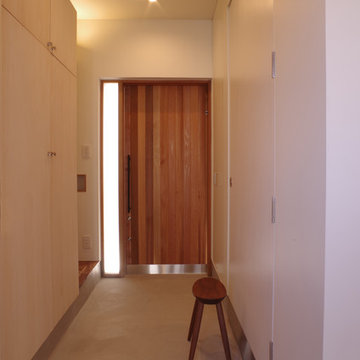
Photo :Kawasumi Ichiyo Architect Office
Esempio di un corridoio nordico con pareti bianche, pavimento in cemento, una porta singola, una porta in legno bruno e pavimento grigio
Esempio di un corridoio nordico con pareti bianche, pavimento in cemento, una porta singola, una porta in legno bruno e pavimento grigio
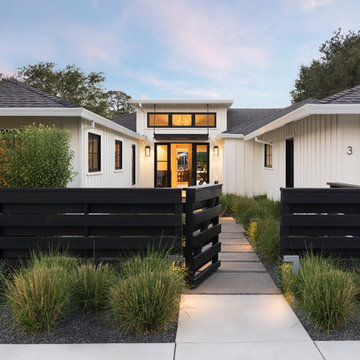
Bernard Andre Photography
Ispirazione per una porta d'ingresso country con pareti bianche, pavimento in cemento, una porta singola, una porta in legno bruno e pavimento grigio
Ispirazione per una porta d'ingresso country con pareti bianche, pavimento in cemento, una porta singola, una porta in legno bruno e pavimento grigio

Dutton Architects did an extensive renovation of a post and beam mid-century modern house in the canyons of Beverly Hills. The house was brought down to the studs, with new interior and exterior finishes, windows and doors, lighting, etc. A secure exterior door allows the visitor to enter into a garden before arriving at a glass wall and door that leads inside, allowing the house to feel as if the front garden is part of the interior space. Similarly, large glass walls opening to a new rear gardena and pool emphasizes the indoor-outdoor qualities of this house. photos by Undine Prohl

Immagine di un grande ingresso scandinavo con pareti bianche, pavimento in cemento, una porta singola, una porta nera e pavimento grigio
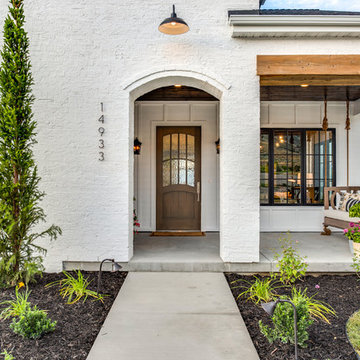
Ann Parris
Idee per una porta d'ingresso country con pareti bianche, pavimento in cemento, una porta singola, una porta in legno bruno e pavimento grigio
Idee per una porta d'ingresso country con pareti bianche, pavimento in cemento, una porta singola, una porta in legno bruno e pavimento grigio

A new arched entry was added at the original dining room location, to create an entry foyer off the main living room space. An exterior stairway (seen at left) leads to a rooftop terrace, with access to the former "Maid's Quarters", now a small yet charming guest bedroom.
Architect: Gene Kniaz, Spiral Architects;
General Contractor: Linthicum Custom Builders
Photo: Maureen Ryan Photography

Idee per un ingresso minimalista di medie dimensioni con pareti bianche, pavimento in cemento, una porta singola, una porta nera e pavimento grigio
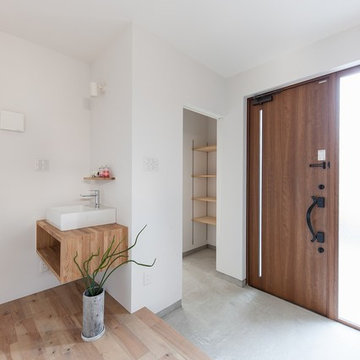
ビルドイン式トンネルガレージの家
Immagine di un corridoio etnico con pareti bianche, pavimento in cemento, una porta singola, una porta in legno bruno e pavimento grigio
Immagine di un corridoio etnico con pareti bianche, pavimento in cemento, una porta singola, una porta in legno bruno e pavimento grigio

Photo by Ethington
Idee per una porta d'ingresso country di medie dimensioni con una porta nera, pareti bianche, pavimento in cemento, una porta singola e pavimento grigio
Idee per una porta d'ingresso country di medie dimensioni con una porta nera, pareti bianche, pavimento in cemento, una porta singola e pavimento grigio
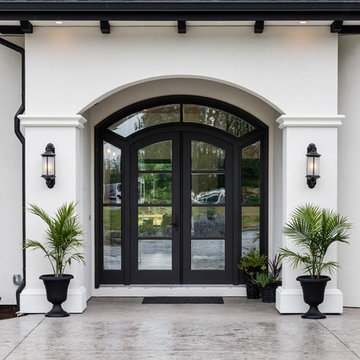
Idee per una porta d'ingresso mediterranea con pareti bianche, pavimento in cemento, una porta a due ante, una porta in vetro e pavimento grigio

Foto di una porta d'ingresso minimal di medie dimensioni con pavimento in cemento, pareti bianche, una porta singola, una porta in vetro e pavimento grigio

Copyrights: WA design
Idee per una porta d'ingresso industriale di medie dimensioni con pavimento in cemento, pavimento grigio, una porta singola, una porta in metallo e pareti bianche
Idee per una porta d'ingresso industriale di medie dimensioni con pavimento in cemento, pavimento grigio, una porta singola, una porta in metallo e pareti bianche
3.941 Foto di ingressi e corridoi con pavimento in cemento e pavimento grigio
1