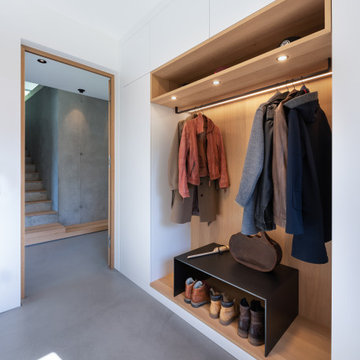9.579 Foto di ingressi e corridoi con pavimento in cemento
Filtra anche per:
Budget
Ordina per:Popolari oggi
101 - 120 di 9.579 foto
1 di 2
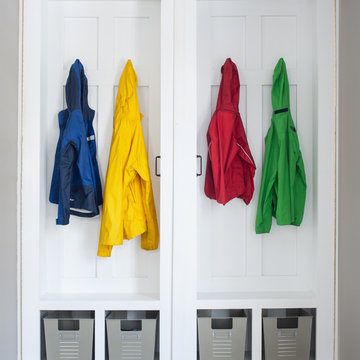
Kaz Arts Photography
Ispirazione per un grande ingresso o corridoio classico con pavimento in cemento
Ispirazione per un grande ingresso o corridoio classico con pavimento in cemento
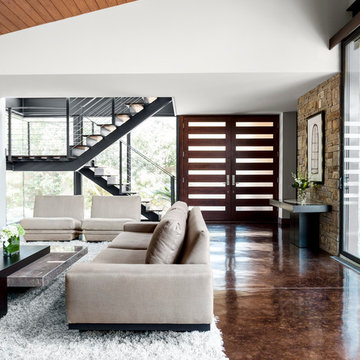
Architectural by David Stocker, AIA; Design Team: Enrique Montenegro, AIA, Kevin Pauzer{Photo by Nathan Schroder Photography}
Idee per un ingresso o corridoio design con pavimento in cemento e pavimento marrone
Idee per un ingresso o corridoio design con pavimento in cemento e pavimento marrone

Photos by Jeff Fountain
Esempio di un ingresso o corridoio rustico con pavimento in cemento e pareti marroni
Esempio di un ingresso o corridoio rustico con pavimento in cemento e pareti marroni

Atrium hallway with storefront windows viewed toward the tea room and garden court beyond. Shingle siding spans interior and exterior. Floors are hydronically heated concrete. Bridge is stainless steel grating.
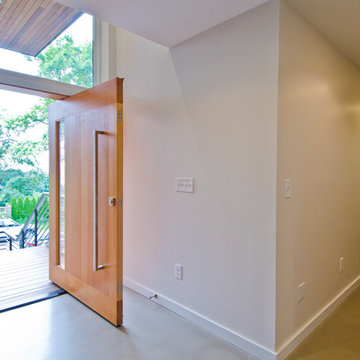
A Northwest Modern, 5-Star Builtgreen, energy efficient, panelized, custom residence using western red cedar for siding and soffits.
Photographs by Miguel Edwards
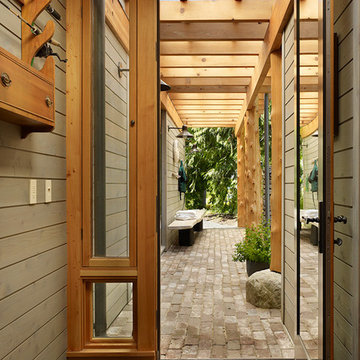
Foto di un ingresso o corridoio stile rurale di medie dimensioni con pavimento in cemento

Vista del corridoio; pavimento in resina e pareti colore Farrow&Ball rosso bordeaux (eating room 43)
Immagine di un ingresso o corridoio moderno di medie dimensioni con pareti rosse, pavimento in cemento e pavimento rosso
Immagine di un ingresso o corridoio moderno di medie dimensioni con pareti rosse, pavimento in cemento e pavimento rosso

Esempio di una porta d'ingresso moderna di medie dimensioni con pareti bianche, pavimento in cemento, una porta a due ante, una porta in legno bruno e pavimento grigio
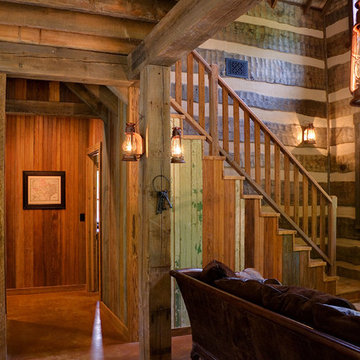
Extensive use of reclaimed materials on the walls in this rustic cabin. Photo by Brian Greenstone
Foto di un ingresso o corridoio rustico con pavimento in cemento
Foto di un ingresso o corridoio rustico con pavimento in cemento

Foto di una porta d'ingresso moderna di medie dimensioni con pavimento in cemento, una porta singola, una porta nera, pavimento grigio e soffitto in legno

GALAXY-Polished Concrete Floor in Semi Gloss sheen finish with Full Stone exposure revealing the customized selection of pebbles & stones within the 32 MPa concrete slab. Customizing your concrete is done prior to pouring concrete with Pre Mix Concrete supplier

Foto di un ingresso o corridoio design di medie dimensioni con pareti bianche, pavimento in cemento, pavimento grigio e soffitto in perlinato

Mid-century modern styled black front door.
Foto di una porta d'ingresso minimalista di medie dimensioni con pareti bianche, pavimento in cemento, una porta a due ante, una porta nera e pavimento beige
Foto di una porta d'ingresso minimalista di medie dimensioni con pareti bianche, pavimento in cemento, una porta a due ante, una porta nera e pavimento beige
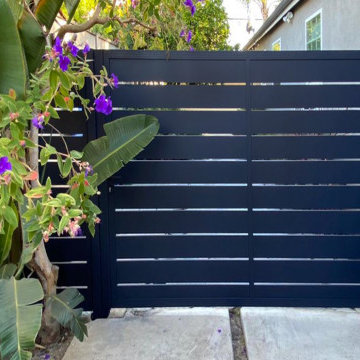
This is a single leaf swing gate beautifying and helping secure a Los Angeles home. The home is from the twenties and the driveway is very narrow (but still navigatable in a modern car). The gate is entirely constructed from heavy-duty aluminum and is a powder-coated blue-gray. MulhollandBrand.com designed, manufactured, and installed the gate.
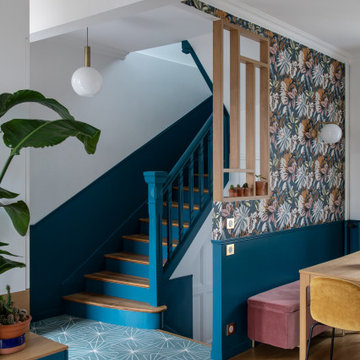
Rénovation et aménagement d'une entrée
Foto di un ingresso moderno di medie dimensioni con pareti blu, pavimento in cemento, una porta singola, una porta grigia e pavimento blu
Foto di un ingresso moderno di medie dimensioni con pareti blu, pavimento in cemento, una porta singola, una porta grigia e pavimento blu

Esempio di un ingresso o corridoio moderno con pareti bianche, pavimento in cemento e pavimento grigio
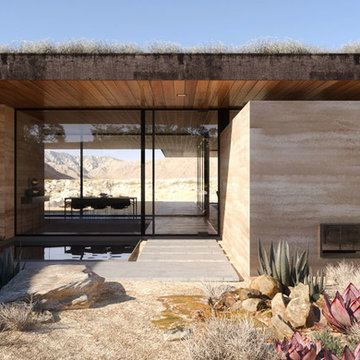
Design for a custom home in Palm Springs using rammed earth walls.
Esempio di una porta d'ingresso moderna di medie dimensioni con pavimento in cemento, una porta a pivot, una porta in vetro e pavimento beige
Esempio di una porta d'ingresso moderna di medie dimensioni con pavimento in cemento, una porta a pivot, una porta in vetro e pavimento beige

This “Arizona Inspired” home draws on some of the couples’ favorite desert inspirations. The architecture honors the Wrightian design of The Arizona Biltmore, the courtyard raised planter beds feature labeled specimen cactus in the style of the Desert Botanical Gardens, and the expansive backyard offers a resort-style pool and cabana with plenty of entertainment space. Additional focal areas of landscape design include an outdoor living room in the front courtyard with custom steel fire trough, a shallow negative-edge fountain, and a rare “nurse tree” that was salvaged from a nearby site, sits in the corner of the courtyard – a unique conversation starter. The wash that runs on either side of the museum-glass hallway is filled with aloes, agaves and cactus. On the far end of the lot, a fire pit surrounded by desert planting offers stunning views both day and night of the Praying Monk rock formation on Camelback Mountain.
Project Details:
Landscape Architect: Greey|Pickett
Architect: Higgins Architects
Builder: GM Hunt Builders
Landscape Contractor: Benhart Landscaping
Interior Designer: Kitchell Brusnighan Interior Design
Photography: Ian Denker
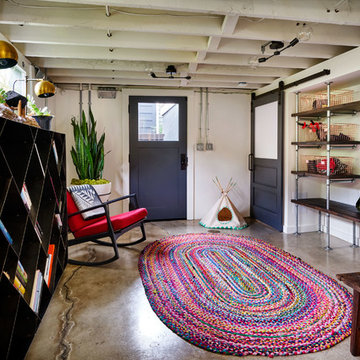
The back exterior stairwell leads you to the remodeled basement mudroom. - photos by Blackstone Edge
Esempio di un ingresso o corridoio industriale con pareti bianche, pavimento in cemento e pavimento grigio
Esempio di un ingresso o corridoio industriale con pareti bianche, pavimento in cemento e pavimento grigio
9.579 Foto di ingressi e corridoi con pavimento in cemento
6
