11.379 Foto di ingressi e corridoi con pavimento in mattoni e pavimento in cemento
Filtra anche per:
Budget
Ordina per:Popolari oggi
1 - 20 di 11.379 foto
1 di 3

Esempio di un grande ingresso con anticamera tradizionale con pareti marroni, pavimento in mattoni, una porta singola e pavimento marrone

The mud room in this Bloomfield Hills residence was a part of a whole house renovation and addition, completed in 2016. Directly adjacent to the indoor gym, outdoor pool, and motor court, this room had to serve a variety of functions. The tile floor in the mud room is in a herringbone pattern with a tile border that extends the length of the hallway. Two sliding doors conceal a utility room that features cabinet storage of the children's backpacks, supplies, coats, and shoes. The room also has a stackable washer/dryer and sink to clean off items after using the gym, pool, or from outside. Arched French doors along the motor court wall allow natural light to fill the space and help the hallway feel more open.

Immagine di un ingresso con anticamera chic con pavimento in mattoni, una porta olandese e una porta in legno scuro

Esempio di un ingresso con anticamera country con pareti bianche, pavimento in mattoni e pavimento multicolore
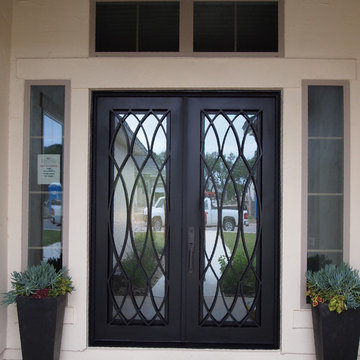
Wrought Iron Double Door - Elliptic by Porte, Color Black, Clear Glass.
Foto di un piccolo ingresso o corridoio chic con pavimento in cemento, una porta a due ante, una porta in metallo e pareti beige
Foto di un piccolo ingresso o corridoio chic con pavimento in cemento, una porta a due ante, una porta in metallo e pareti beige

Doors off the landing to bedrooms and bathroom. Doors and handles are bespoke, made by a local joiner.
Photo credit: Mark Bolton Photography
Foto di un ingresso o corridoio minimal di medie dimensioni con pareti blu e pavimento in cemento
Foto di un ingresso o corridoio minimal di medie dimensioni con pareti blu e pavimento in cemento

Nestled into sloping topography, the design of this home allows privacy from the street while providing unique vistas throughout the house and to the surrounding hill country and downtown skyline. Layering rooms with each other as well as circulation galleries, insures seclusion while allowing stunning downtown views. The owners' goals of creating a home with a contemporary flow and finish while providing a warm setting for daily life was accomplished through mixing warm natural finishes such as stained wood with gray tones in concrete and local limestone. The home's program also hinged around using both passive and active green features. Sustainable elements include geothermal heating/cooling, rainwater harvesting, spray foam insulation, high efficiency glazing, recessing lower spaces into the hillside on the west side, and roof/overhang design to provide passive solar coverage of walls and windows. The resulting design is a sustainably balanced, visually pleasing home which reflects the lifestyle and needs of the clients.
Photography by Andrew Pogue

The Balanced House was initially designed to investigate simple modular architecture which responded to the ruggedness of its Australian landscape setting.
This dictated elevating the house above natural ground through the construction of a precast concrete base to accentuate the rise and fall of the landscape. The concrete base is then complimented with the sharp lines of Linelong metal cladding and provides a deliberate contrast to the soft landscapes that surround the property.

Esempio di un ingresso con anticamera country con pareti verdi, pavimento in mattoni, pavimento rosso, pareti in perlinato e carta da parati
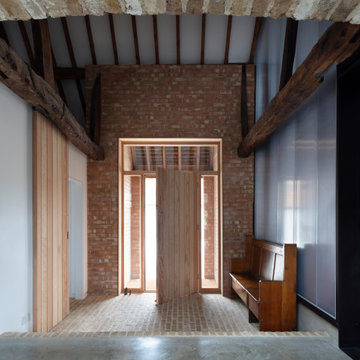
Foto di un ingresso o corridoio country con pavimento in cemento, una porta singola e una porta in legno chiaro

With side access, the new laundry doubles as a mudroom for coats and bags.
Foto di un ingresso o corridoio minimalista di medie dimensioni con pareti bianche, pavimento in cemento e pavimento grigio
Foto di un ingresso o corridoio minimalista di medie dimensioni con pareti bianche, pavimento in cemento e pavimento grigio
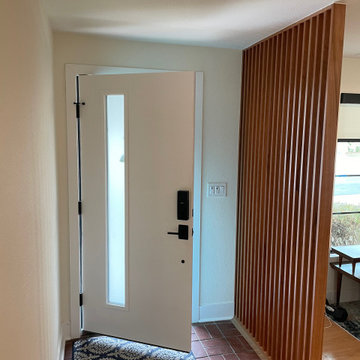
Entryway with updated front door and mid-century modern wood seperator between living space.
Immagine di un ingresso o corridoio moderno con pareti bianche, pavimento in mattoni, una porta singola e una porta bianca
Immagine di un ingresso o corridoio moderno con pareti bianche, pavimento in mattoni, una porta singola e una porta bianca

Ispirazione per un ingresso con anticamera moderno con pareti bianche, pavimento in cemento e pavimento grigio

Welcome home! A New wooden door with glass panes, new sconce, planters and door mat adds gorgeous curb appeal to this Cornelius home. The privacy glass allows natural light into the home and the warmth of real wood is always a show stopper. Taller planters give height to the plants on either side of the door. The clean lines of the sconce update the overall aesthetic.

Foto di un grande corridoio minimal con pavimento in cemento, una porta singola, una porta bianca, pavimento grigio e pareti bianche
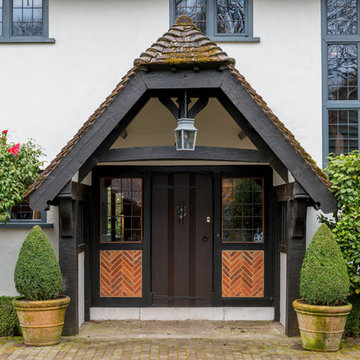
Wonderful original entrance to Arts & Craft country house.
Immagine di una porta d'ingresso country con pareti bianche, una porta singola, una porta in legno scuro, pavimento in mattoni e pavimento marrone
Immagine di una porta d'ingresso country con pareti bianche, una porta singola, una porta in legno scuro, pavimento in mattoni e pavimento marrone

Ispirazione per un ingresso con anticamera country di medie dimensioni con pareti bianche, pavimento in mattoni e pavimento rosso

Ispirazione per una porta d'ingresso moderna di medie dimensioni con pavimento in cemento, una porta a pivot e una porta in legno bruno

Joshua Caldwell
Foto di un'ampia porta d'ingresso stile rurale con pareti grigie, pavimento in cemento, una porta singola, una porta in legno bruno e pavimento grigio
Foto di un'ampia porta d'ingresso stile rurale con pareti grigie, pavimento in cemento, una porta singola, una porta in legno bruno e pavimento grigio
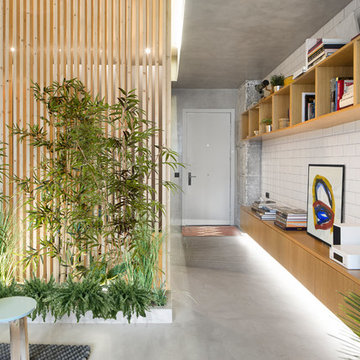
Esempio di un ingresso o corridoio industriale con pareti bianche, pavimento in cemento, una porta singola, una porta bianca e pavimento grigio
11.379 Foto di ingressi e corridoi con pavimento in mattoni e pavimento in cemento
1