43.692 Foto di ingressi e corridoi con pareti beige
Filtra anche per:
Budget
Ordina per:Popolari oggi
1 - 20 di 43.692 foto
1 di 2
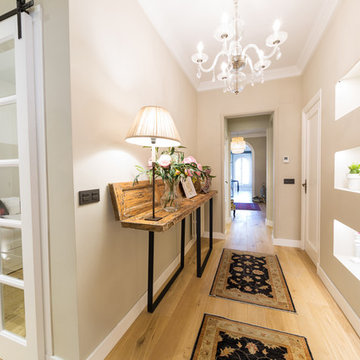
Ébano arquitectura de interiores reforma este antiguo apartamento en el centro de Alcoy, de fuerte personalidad. El diseño respeta la estética clásica original recuperando muchos elementos existentes y modernizándolos. En los espacios comunes utilizamos la madera, colores claros y elementos en negro e inoxidable. Esta neutralidad contrasta con la decoración de los baños y dormitorios, mucho más atrevidos, que sin duda no pasan desapercibidos.
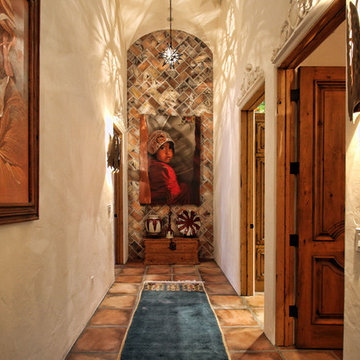
Miroslav Peric
Ispirazione per un ingresso o corridoio stile americano con pareti beige e pavimento in terracotta
Ispirazione per un ingresso o corridoio stile americano con pareti beige e pavimento in terracotta
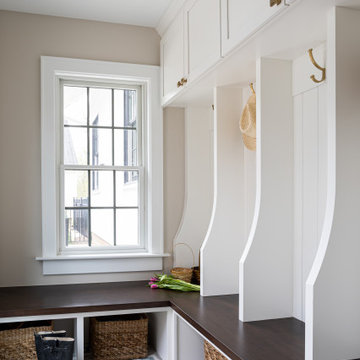
mudroom entry
Ispirazione per un ingresso con anticamera classico di medie dimensioni con pareti beige e pavimento in cemento
Ispirazione per un ingresso con anticamera classico di medie dimensioni con pareti beige e pavimento in cemento

Ispirazione per una porta d'ingresso design di medie dimensioni con pareti beige, parquet scuro, una porta a due ante, una porta in vetro e pavimento marrone

Foto di un grande ingresso o corridoio chic con pareti beige, pavimento in gres porcellanato e pavimento multicolore

Lisa Romerein
Immagine di un ingresso o corridoio country con pareti beige, una porta singola e una porta in vetro
Immagine di un ingresso o corridoio country con pareti beige, una porta singola e una porta in vetro

Navajo white by BM trim color
Bleeker beige call color by BM
dark walnut floor stain
Idee per un ingresso classico con una porta in legno scuro, pareti beige, parquet scuro, una porta singola e pavimento marrone
Idee per un ingresso classico con una porta in legno scuro, pareti beige, parquet scuro, una porta singola e pavimento marrone

Ispirazione per un grande ingresso con anticamera stile rurale con pareti beige e pavimento beige

Photographer : Ashley Avila Photography
Idee per un ingresso con anticamera classico di medie dimensioni con pareti beige, una porta singola, una porta blu, pavimento marrone e pavimento in gres porcellanato
Idee per un ingresso con anticamera classico di medie dimensioni con pareti beige, una porta singola, una porta blu, pavimento marrone e pavimento in gres porcellanato

Ispirazione per un ingresso con anticamera classico con pareti beige, parquet chiaro, una porta gialla e pavimento beige

Amanda Kirkpatrick Photography
Ispirazione per un ingresso con anticamera stile marinaro con pareti beige e pavimento grigio
Ispirazione per un ingresso con anticamera stile marinaro con pareti beige e pavimento grigio

Built by Highland Custom Homes
Ispirazione per un corridoio tradizionale di medie dimensioni con pavimento in legno massello medio, pareti beige, una porta singola, una porta blu e pavimento beige
Ispirazione per un corridoio tradizionale di medie dimensioni con pavimento in legno massello medio, pareti beige, una porta singola, una porta blu e pavimento beige
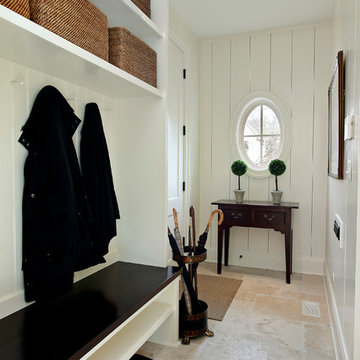
The mud room leading in from the garage features a bench with coat and shoe storage.
Larry Malvin Photography
Idee per un ingresso con anticamera classico con pareti beige e pavimento in travertino
Idee per un ingresso con anticamera classico con pareti beige e pavimento in travertino

Trey Dunham
Immagine di una porta d'ingresso design di medie dimensioni con una porta singola, una porta in vetro, pareti beige e pavimento in ardesia
Immagine di una porta d'ingresso design di medie dimensioni con una porta singola, una porta in vetro, pareti beige e pavimento in ardesia
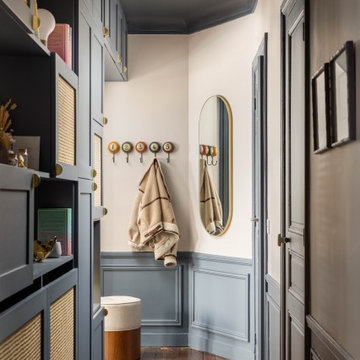
Dans l’entrée, nous avons gardé le sol d’origine qui apporte une chaleur naturelle à la pièce.
Immagine di un piccolo corridoio nordico con pareti beige e parquet scuro
Immagine di un piccolo corridoio nordico con pareti beige e parquet scuro

The foyer area of this Brookline/Chestnut Hill residence outside Boston features Phillip Jeffries grasscloth and an Arteriors Mirror. The welcoming arrangement is completed with an airy console table and a selection of choice accessories from retail favorites such as West Elm and Crate and Barrel. Photo Credit: Michael Partenio

The unique design challenge in this early 20th century Georgian Colonial was the complete disconnect of the kitchen to the rest of the home. In order to enter the kitchen, you were required to walk through a formal space. The homeowners wanted to connect the kitchen and garage through an informal area, which resulted in building an addition off the rear of the garage. This new space integrated a laundry room, mudroom and informal entry into the re-designed kitchen. Additionally, 25” was taken out of the oversized formal dining room and added to the kitchen. This gave the extra room necessary to make significant changes to the layout and traffic pattern in the kitchen.
Beth Singer Photography

Enhance your entrance with double modern doors. These are gorgeous with a privacy rating of 9 out of 10. Also, The moulding cleans up the look and makes it look cohesive.
Base: 743MUL-6
Case: 145MUL
Interior Door: HFB2PS
Exterior Door: BLS-228-119-4C
Check out more options at ELandELWoodProducts.com
(©Iriana Shiyan/AdobeStock)

Mudroom featuring hickory cabinetry, mosaic tile flooring, black shiplap, wall hooks, and gold light fixtures.
Idee per un grande ingresso con anticamera country con pareti beige, pavimento in gres porcellanato, pavimento multicolore e pareti in perlinato
Idee per un grande ingresso con anticamera country con pareti beige, pavimento in gres porcellanato, pavimento multicolore e pareti in perlinato

Photography: Alyssa Lee Photography
Idee per un ingresso con anticamera chic di medie dimensioni con pareti beige e pavimento in gres porcellanato
Idee per un ingresso con anticamera chic di medie dimensioni con pareti beige e pavimento in gres porcellanato
43.692 Foto di ingressi e corridoi con pareti beige
1