4.520 Foto di ingressi e corridoi con pareti beige e una porta bianca
Filtra anche per:
Budget
Ordina per:Popolari oggi
1 - 20 di 4.520 foto
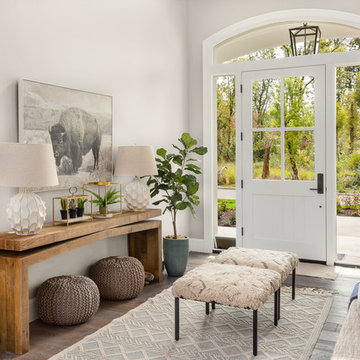
Ispirazione per un ingresso o corridoio chic con pareti beige, pavimento in legno massello medio, una porta singola, una porta bianca e pavimento marrone

This is the first room people see when they come into her home and she wanted it to make a statement but also be warm and inviting. Just before entering the living room was an entry rotunda. We added a round entry table with scrolled iron accents to introduce the Tuscan feel with an elegant light fixture above. Going into the living room, we warmed up the color scheme and added pops of color with a rich purple. Next we brought in some new furniture pieces and even added more chairs for seating. Adding a new custom fireplace mantel to carry in the woodwork from other areas in the house made the fireplace more of a statement piece in the room, and keeping with the style she loved we made some slight changes on the draperies and brought them up to open the windows and give the room more height. Accessories and wall décor helped to polish off the look and our client was so happy with the end result.

The Client was looking for a lot of daily useful storage, but was also looking for an open entryway. The design combined seating and a variety of Custom Cabinetry to allow for storage of shoes, handbags, coats, hats, and gloves. The two drawer cabinet was designed with a balanced drawer layout, however inside is an additional pullout drawer to store/charge devices. We also incorporated a much needed kennel space for the new puppy, which was integrated into the lower portion of the new Custom Cabinetry Coat Closet. Completing the rooms functional storage was a tall utility cabinet to house the vacuum, mops, and buckets. The finishing touch was the 2/3 glass side entry door allowing plenty of natural light in, but also high enough to keep the dog from leaving nose prints on the glass.
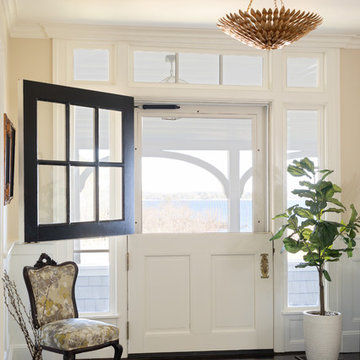
Benjamin Moore Creamy White
Ispirazione per una porta d'ingresso stile marinaro con una porta olandese, pareti beige, parquet scuro e una porta bianca
Ispirazione per una porta d'ingresso stile marinaro con una porta olandese, pareti beige, parquet scuro e una porta bianca
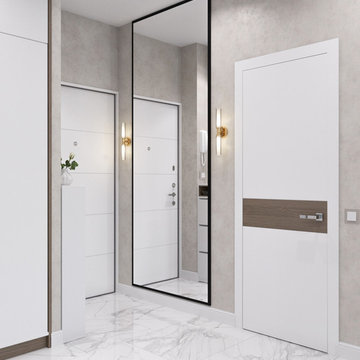
Foto di una piccola porta d'ingresso design con pareti beige, una porta singola, una porta bianca, pavimento bianco e pavimento in gres porcellanato

Alterations to an idyllic Cotswold Cottage in Gloucestershire. The works included complete internal refurbishment, together with an entirely new panelled Dining Room, a small oak framed bay window extension to the Kitchen and a new Boot Room / Utility extension.
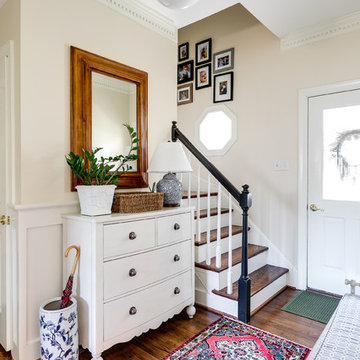
Ispirazione per un ingresso chic con pareti beige, parquet scuro, una porta singola e una porta bianca

Regan Wood Photography
Immagine di un ingresso con anticamera tradizionale con pareti beige, una porta singola, una porta bianca e pavimento bianco
Immagine di un ingresso con anticamera tradizionale con pareti beige, una porta singola, una porta bianca e pavimento bianco

The mudroom has a tile floor to handle the mess of an entry, custom builtin bench and cubbies for storage, and a double farmhouse style sink mounted low for the little guys. Sink and fixtures by Kohler and lighting by Feiss.
Photo credit: Aaron Bunse of a2theb.com
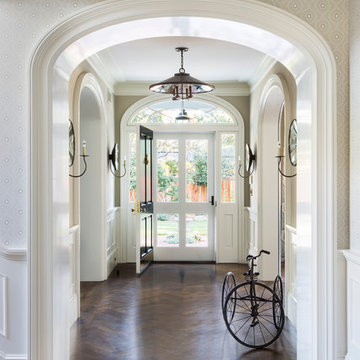
Idee per una porta d'ingresso chic di medie dimensioni con pareti beige, parquet scuro, una porta singola, una porta bianca e pavimento marrone
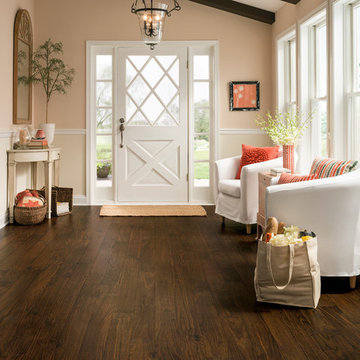
Ispirazione per una grande porta d'ingresso chic con pareti beige, pavimento in vinile, una porta singola e una porta bianca
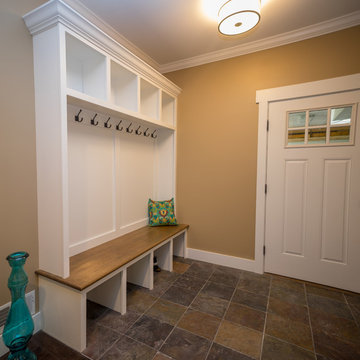
Nick Gentile
Immagine di un ingresso con anticamera american style di medie dimensioni con pareti beige, una porta singola e una porta bianca
Immagine di un ingresso con anticamera american style di medie dimensioni con pareti beige, una porta singola e una porta bianca

These clients came to my office looking for an architect who could design their "empty nest" home that would be the focus of their soon to be extended family. A place where the kids and grand kids would want to hang out: with a pool, open family room/ kitchen, garden; but also one-story so there wouldn't be any unnecessary stairs to climb. They wanted the design to feel like "old Pasadena" with the coziness and attention to detail that the era embraced. My sensibilities led me to recall the wonderful classic mansions of San Marino, so I designed a manor house clad in trim Bluestone with a steep French slate roof and clean white entry, eave and dormer moldings that would blend organically with the future hardscape plan and thoughtfully landscaped grounds.
The site was a deep, flat lot that had been half of the old Joan Crawford estate; the part that had an abandoned swimming pool and small cabana. I envisioned a pavilion filled with natural light set in a beautifully planted park with garden views from all sides. Having a one-story house allowed for tall and interesting shaped ceilings that carved into the sheer angles of the roof. The most private area of the house would be the central loggia with skylights ensconced in a deep woodwork lattice grid and would be reminiscent of the outdoor “Salas” found in early Californian homes. The family would soon gather there and enjoy warm afternoons and the wonderfully cool evening hours together.
Working with interior designer Jeffrey Hitchcock, we designed an open family room/kitchen with high dark wood beamed ceilings, dormer windows for daylight, custom raised panel cabinetry, granite counters and a textured glass tile splash. Natural light and gentle breezes flow through the many French doors and windows located to accommodate not only the garden views, but the prevailing sun and wind as well. The graceful living room features a dramatic vaulted white painted wood ceiling and grand fireplace flanked by generous double hung French windows and elegant drapery. A deeply cased opening draws one into the wainscot paneled dining room that is highlighted by hand painted scenic wallpaper and a barrel vaulted ceiling. The walnut paneled library opens up to reveal the waterfall feature in the back garden. Equally picturesque and restful is the view from the rotunda in the master bedroom suite.
Architect: Ward Jewell Architect, AIA
Interior Design: Jeffrey Hitchcock Enterprises
Contractor: Synergy General Contractors, Inc.
Landscape Design: LZ Design Group, Inc.
Photography: Laura Hull
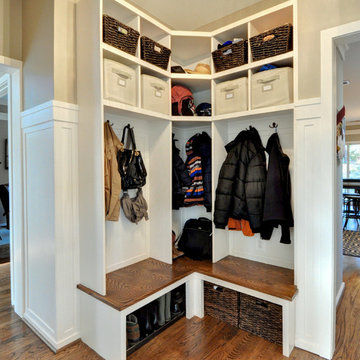
Lisa Garcia Architecture + Interior Design
Esempio di un ingresso con anticamera tradizionale di medie dimensioni con pareti beige, pavimento in legno massello medio, una porta singola e una porta bianca
Esempio di un ingresso con anticamera tradizionale di medie dimensioni con pareti beige, pavimento in legno massello medio, una porta singola e una porta bianca
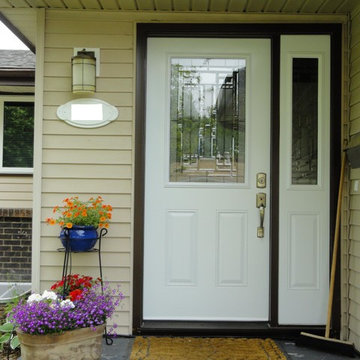
S.I.S. Supply Install Services Ltd.
Idee per una porta d'ingresso tradizionale di medie dimensioni con pareti beige, una porta singola e una porta bianca
Idee per una porta d'ingresso tradizionale di medie dimensioni con pareti beige, una porta singola e una porta bianca
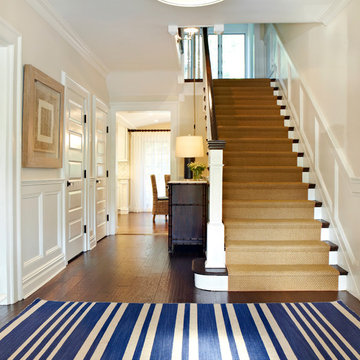
A nautical blue and white striped rug graces the hardwood floor of the entryway. Further down the hall, a 7 drawer Barnett birch wood bamboo dresser sits below the stairwell, the perfect place for extra lighting and fresh flowers.
Photography by Jacob Snavely
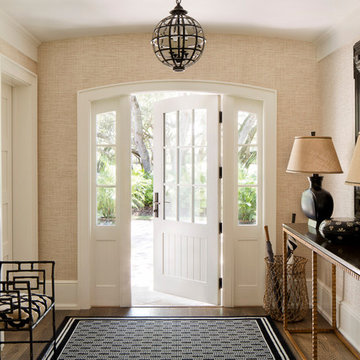
Idee per un grande ingresso classico con pareti beige, una porta singola, una porta bianca e pavimento in legno massello medio
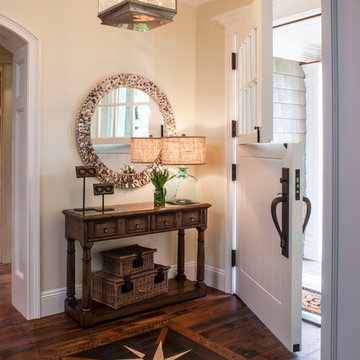
Esempio di un ingresso stile marino con pareti beige, parquet scuro, una porta olandese e una porta bianca
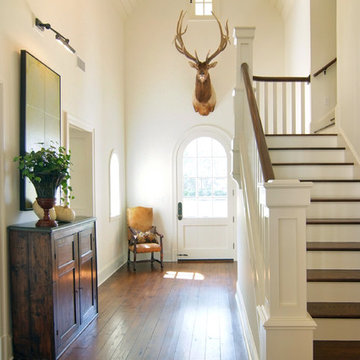
Don Kadair
Idee per un ingresso chic con pareti beige, parquet scuro, una porta singola e una porta bianca
Idee per un ingresso chic con pareti beige, parquet scuro, una porta singola e una porta bianca

Modern meets beach. A 1920's bungalow home in the heart of downtown Carmel, California undergoes a small renovation that leads to a complete home makeover. New driftwood oak floors, board and batten walls, Ann Sacks tile, modern finishes, and an overall neutral palette creates a true bungalow style home. Photography by Wonderkamera.
4.520 Foto di ingressi e corridoi con pareti beige e una porta bianca
1