177 Foto di ingressi e corridoi industriali con pareti beige
Filtra anche per:
Budget
Ordina per:Popolari oggi
1 - 20 di 177 foto
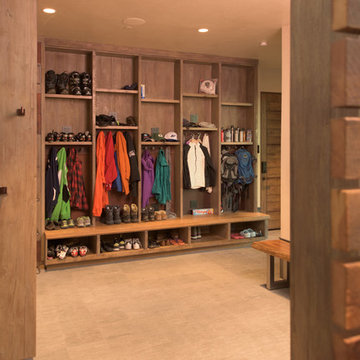
Jon M Photography
Esempio di un grande ingresso con anticamera industriale con pareti beige e moquette
Esempio di un grande ingresso con anticamera industriale con pareti beige e moquette
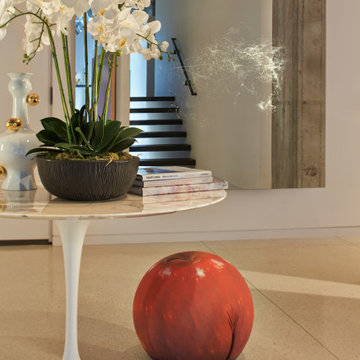
Ispirazione per un grande ingresso industriale con pareti beige, pavimento alla veneziana e pavimento beige
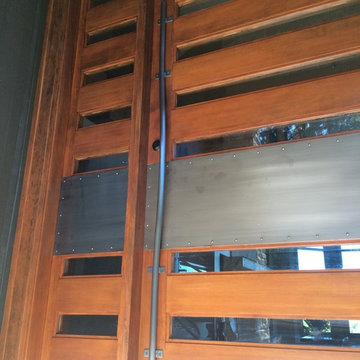
Custom entry door hardware and panels in blackened stainless steel.
Photo - Josiah Zukowski
Idee per un ampio ingresso industriale con una porta in legno bruno, pareti beige e parquet scuro
Idee per un ampio ingresso industriale con una porta in legno bruno, pareti beige e parquet scuro
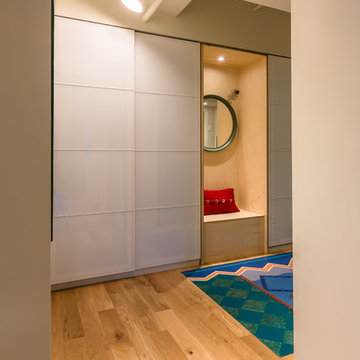
Photo: Lindsay Reid Photo
Esempio di un ingresso o corridoio industriale con pareti beige e parquet chiaro
Esempio di un ingresso o corridoio industriale con pareti beige e parquet chiaro
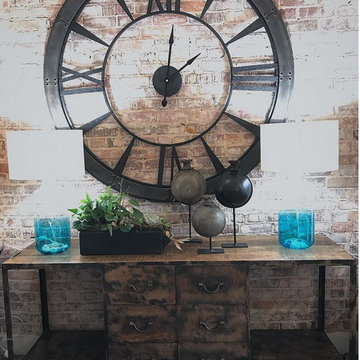
Foto di un ingresso industriale di medie dimensioni con pareti beige, parquet scuro e pavimento marrone
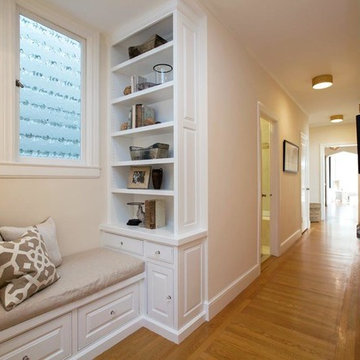
Foto di un ingresso o corridoio industriale di medie dimensioni con pareti beige, parquet chiaro e pavimento marrone
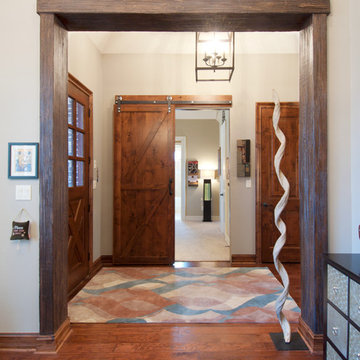
The front entry should make an outstanding first impression. We were able to achieve this through the use of wood beams in the door opening, a sliding barn door, custom front door, and an open cage lantern light fixture.
C.J. White Photography
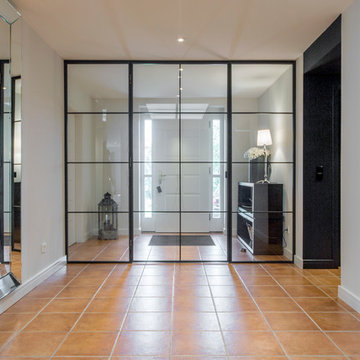
So sieht der EIngangbereich mit der neuen Stahl/Glastür nun aus
Immagine di un ingresso o corridoio industriale di medie dimensioni con pareti beige, pavimento in terracotta e pavimento rosso
Immagine di un ingresso o corridoio industriale di medie dimensioni con pareti beige, pavimento in terracotta e pavimento rosso
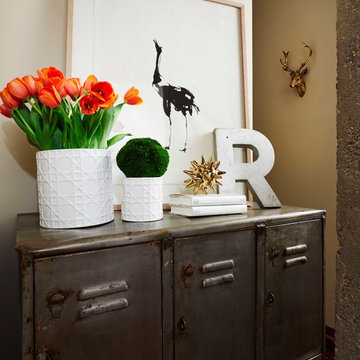
Martha O'Hara Interiors, Interior Design & Photo Styling | Corey Gaffer Photography
Please Note: All “related,” “similar,” and “sponsored” products tagged or listed by Houzz are not actual products pictured. They have not been approved by Martha O’Hara Interiors nor any of the professionals credited. For information about our work, please contact design@oharainteriors.com.
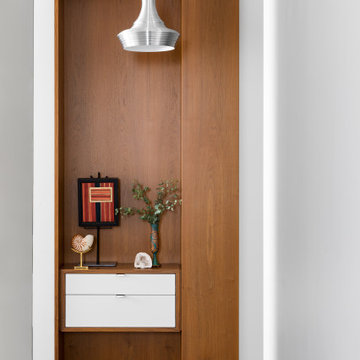
Our Cambridge interior design studio gave a warm and welcoming feel to this converted loft featuring exposed-brick walls and wood ceilings and beams. Comfortable yet stylish furniture, metal accents, printed wallpaper, and an array of colorful rugs add a sumptuous, masculine vibe.
---
Project designed by Boston interior design studio Dane Austin Design. They serve Boston, Cambridge, Hingham, Cohasset, Newton, Weston, Lexington, Concord, Dover, Andover, Gloucester, as well as surrounding areas.
For more about Dane Austin Design, click here: https://daneaustindesign.com/
To learn more about this project, click here:
https://daneaustindesign.com/luxury-loft
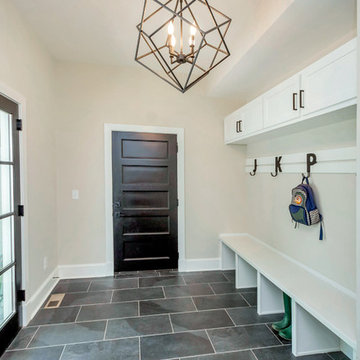
Amerihome
Foto di un ingresso con anticamera industriale di medie dimensioni con pareti beige, pavimento in ardesia, una porta a due ante, una porta in vetro e pavimento grigio
Foto di un ingresso con anticamera industriale di medie dimensioni con pareti beige, pavimento in ardesia, una porta a due ante, una porta in vetro e pavimento grigio
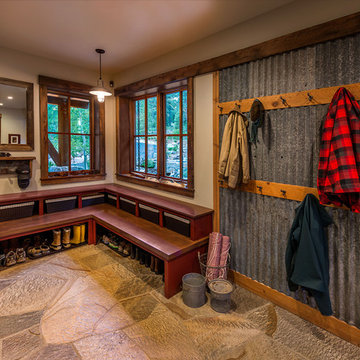
The mudroom sports creative casual and durable touches, such as the stepped bench cubbies and the corrugated steel wall panel behind the coat hooks. Photographer: Vance Fox
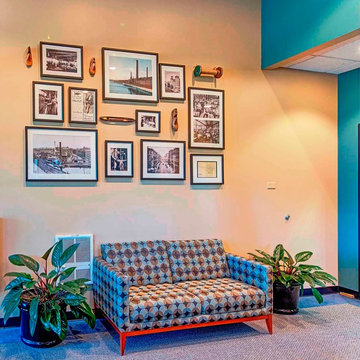
Front entry lobby to Evoqua (Siemens Inc.) Lowell, MA headquarters. The idea was to bring in the feel of Lowell's Industrial Revolution through black and white photographs of the waterways and canals of Lowell. Also to depict the working mills during Lowell's Industrial revolution. Main walls were painted in Benjamin Moore's Lenox Tan with accent walls painted in Benjamin Moore's Silver Pine. Furnishing's upholstry was chosen to bring out Evoqua's company color in the teal family.
Photo Credit
David Hugh Bragdon
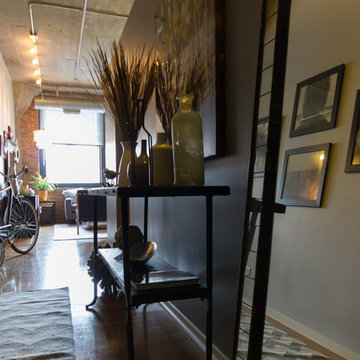
The foyer of this Chicago loft was designed to be pleasing to the eye as well as functional. Large floor mirrors help draw light into the back portion of the space.
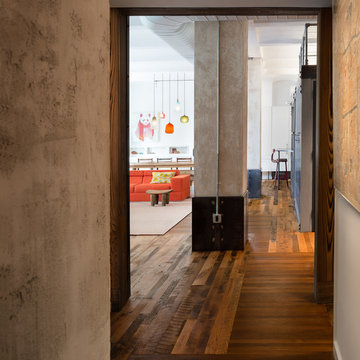
Photo Credit: Amy Barkow | Barkow Photo,
Lighting Design: LOOP Lighting,
Interior Design: Blankenship Design,
General Contractor: Constructomics LLC
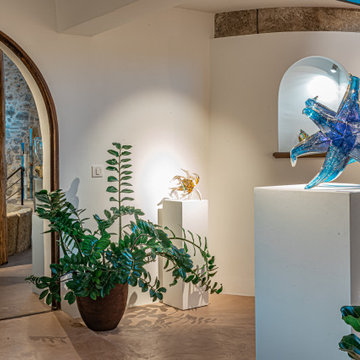
Vue sur l'ancien moulin à huile. Cadrage autour de la porte arrondie en métal, poteaux et poutres supportant la mezzanine en bois massif et murs en pierre naturelle.
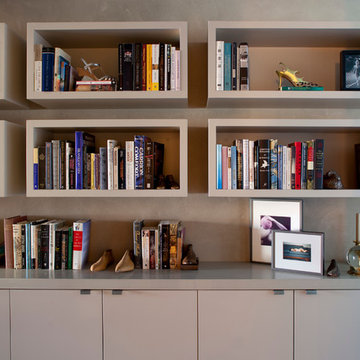
The two bedrooms, bathrooms and office are enclosed within the inner core. Key materials include the existing concrete, painted sheet rock, wide plank walnut floors, and stainless steel.
Photographer: Paul Dyer
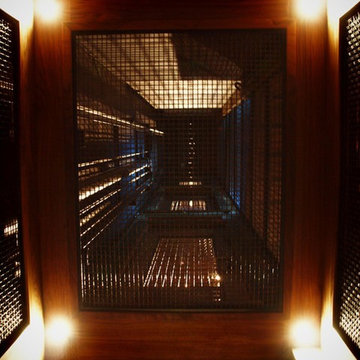
Foto di un ingresso industriale con pareti beige e una porta in legno scuro
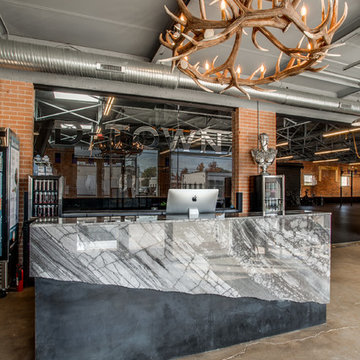
D-Town Gym located in Dallas used a 2cm Grigio Italia marble to surround the front desk and 2cm Striato Olimpico marble in the ladies locker room. The company originally opened in Denver, where the owners brought a rustic and industrial vibe to the crossfit gym. Exposed brick, piping, bicycle wall art, topped with an antler chandelier give this place an upscale urban feel.
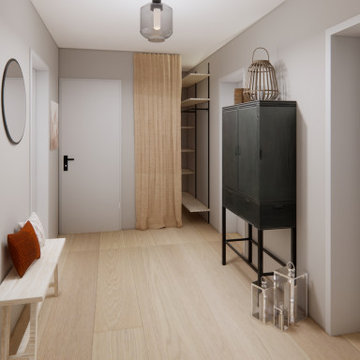
Der schmale Flur wirkt durch den hochwertigen Parkettboden wohnlich und einladend. Die Garderobe ist in eine kleinen Nische untergebracht und durch einen dekorativen Vorhang versteckt. Hellgraue Wände vergrößern den Flur.
177 Foto di ingressi e corridoi industriali con pareti beige
1