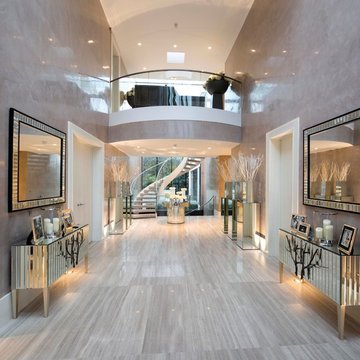1.752 Foto di ingressi e corridoi con pareti beige e pavimento grigio
Filtra anche per:
Budget
Ordina per:Popolari oggi
1 - 20 di 1.752 foto
1 di 3

Bernard Andre Photography
Idee per un ingresso o corridoio minimalista di medie dimensioni con pareti beige, pavimento in ardesia e pavimento grigio
Idee per un ingresso o corridoio minimalista di medie dimensioni con pareti beige, pavimento in ardesia e pavimento grigio
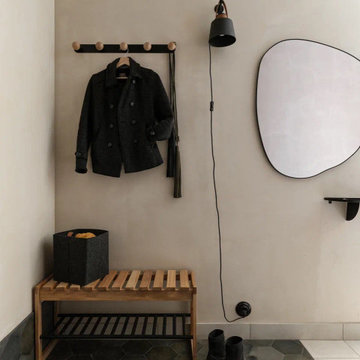
Immagine di un ingresso o corridoio contemporaneo di medie dimensioni con pareti beige, pavimento in gres porcellanato, una porta grigia e pavimento grigio

Квартира 118квм в ЖК Vavilove на Юго-Западе Москвы. Заказчики поставили задачу сделать планировку квартиры с тремя спальнями: родительская и 2 детские, гостиная и обязательно изолированная кухня. Но тк изначально квартира была трехкомнатная, то окон в квартире было всего 4 и одно из помещений должно было оказаться без окна. Выбор пал на гостиную. Именно ее разместили в глубине квартиры без окон. Несмотря на современную планировку по сути эта квартира-распашонка. И нам повезло, что в ней удалось выкроить просторное помещение холла, которое и превратилось в полноценную гостиную. Общая планировка такова, что помимо того, что гостиная без окон, в неё ещё выходят двери всех помещений - и кухни, и спальни, и 2х детских, и 2х су, и коридора - 7 дверей выходят в одно помещение без окон. Задача оказалась нетривиальная. Но я считаю, мы успешно справились и смогли достичь не только функциональной планировки, но и стилистически привлекательного интерьера. В интерьере превалирует зелёная цветовая гамма. Этот природный цвет прекрасно сочетается со всеми остальными природными оттенками, а кто как не природа щедра на интересные приемы и сочетания. Практически все пространства за исключением мастер-спальни выдержаны в светлых тонах.

Ispirazione per un ingresso con anticamera chic con pareti beige, una porta singola, una porta bianca e pavimento grigio

Foto di un grande ingresso con anticamera chic con pareti beige, pavimento in laminato, una porta singola, una porta bianca e pavimento grigio
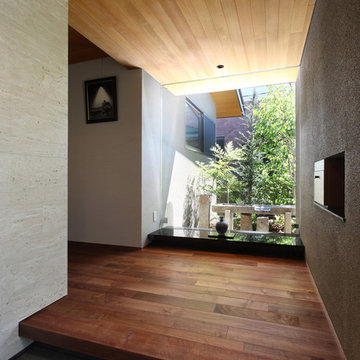
森と暮らす家 |Studio tanpopo-gumi
撮影|野口 兼史
Idee per un ingresso o corridoio moderno con pareti beige, una porta singola, una porta marrone e pavimento grigio
Idee per un ingresso o corridoio moderno con pareti beige, una porta singola, una porta marrone e pavimento grigio

A new arched entry was added at the original dining room location, to create an entry foyer off the main living room space. An exterior stairway (seen at left) leads to a rooftop terrace, with access to the former "Maid's Quarters", now a small yet charming guest bedroom.
Architect: Gene Kniaz, Spiral Architects;
General Contractor: Linthicum Custom Builders
Photo: Maureen Ryan Photography

This 3,036 sq. ft custom farmhouse has layers of character on the exterior with metal roofing, cedar impressions and board and batten siding details. Inside, stunning hickory storehouse plank floors cover the home as well as other farmhouse inspired design elements such as sliding barn doors. The house has three bedrooms, two and a half bathrooms, an office, second floor laundry room, and a large living room with cathedral ceilings and custom fireplace.
Photos by Tessa Manning
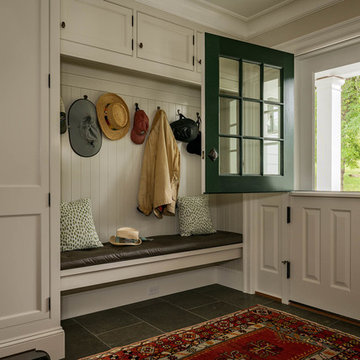
Foto di un ingresso con anticamera country con pareti beige, una porta olandese, una porta bianca, pavimento grigio e armadio

The room that gets talked about the most is the mudroom. With two active teenagers and a busy lifestyle, organization is key. Every member of the family has his or her own spot and can easily find his or her outerwear, shoes, or athletic equipment. Having the custom made oak bench makes changing foot gear easier. The porcelain tile is easy to maintain.
Photo by Bill Cartledge

A European-California influenced Custom Home sits on a hill side with an incredible sunset view of Saratoga Lake. This exterior is finished with reclaimed Cypress, Stucco and Stone. While inside, the gourmet kitchen, dining and living areas, custom office/lounge and Witt designed and built yoga studio create a perfect space for entertaining and relaxation. Nestle in the sun soaked veranda or unwind in the spa-like master bath; this home has it all. Photos by Randall Perry Photography.
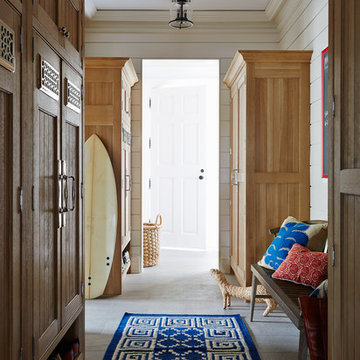
Lucas Allen
Ispirazione per un grande ingresso con anticamera stile marino con pareti beige e pavimento grigio
Ispirazione per un grande ingresso con anticamera stile marino con pareti beige e pavimento grigio

Foto di un ingresso o corridoio moderno con pareti beige, una porta in vetro, pavimento in ardesia e pavimento grigio

Immagine di un ingresso con anticamera stile marinaro con pareti beige, una porta singola, una porta in vetro, pavimento grigio e pareti in legno

The doorway to the beautiful backyard in the lower level was designed with a small, but very handy staging area to accommodate the transition from indoors to out. This custom home was designed and built by Meadowlark Design+Build in Ann Arbor, Michigan. Photography by Joshua Caldwell.
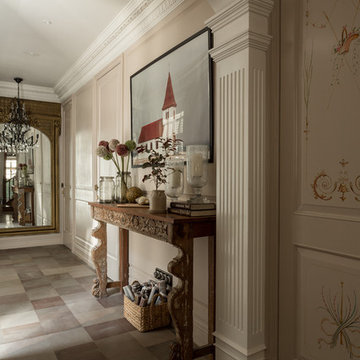
Indrajit Sathe
Foto di un ingresso o corridoio chic con pareti beige e pavimento grigio
Foto di un ingresso o corridoio chic con pareti beige e pavimento grigio
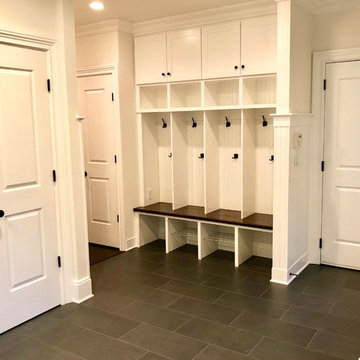
Ispirazione per un ingresso chic di medie dimensioni con pareti beige, pavimento in ardesia e pavimento grigio
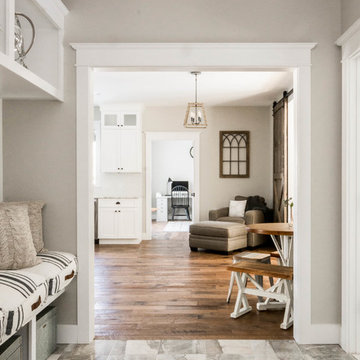
This 3,036 sq. ft custom farmhouse has layers of character on the exterior with metal roofing, cedar impressions and board and batten siding details. Inside, stunning hickory storehouse plank floors cover the home as well as other farmhouse inspired design elements such as sliding barn doors. The house has three bedrooms, two and a half bathrooms, an office, second floor laundry room, and a large living room with cathedral ceilings and custom fireplace.
Photos by Tessa Manning
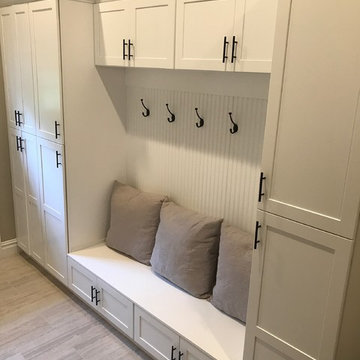
Esempio di un ingresso con anticamera tradizionale di medie dimensioni con pareti beige, pavimento in gres porcellanato e pavimento grigio
1.752 Foto di ingressi e corridoi con pareti beige e pavimento grigio
1
