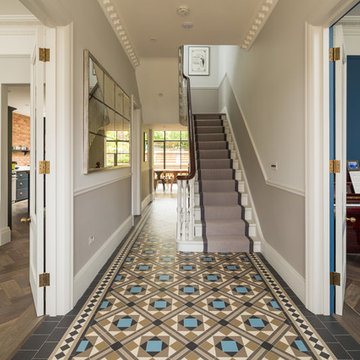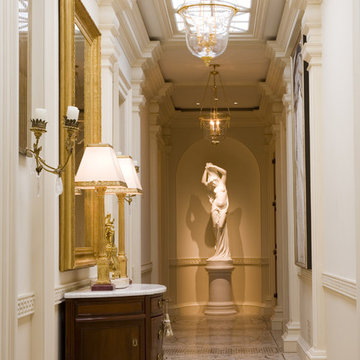3.151 Foto di ingressi e corridoi grigi con pareti beige
Filtra anche per:
Budget
Ordina per:Popolari oggi
1 - 20 di 3.151 foto

Gallery Hall with glass pocket doors to mudroom area
Esempio di un ingresso o corridoio tradizionale con pareti beige, pavimento in legno massello medio e pavimento marrone
Esempio di un ingresso o corridoio tradizionale con pareti beige, pavimento in legno massello medio e pavimento marrone

Foto di un grande ingresso tradizionale con pareti beige, pavimento in legno massello medio, una porta singola, una porta in legno bruno, pavimento marrone e pareti in mattoni
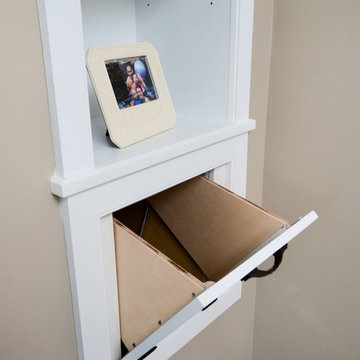
Another photo of the laundry chute that we custom built for the homeowners.
Immagine di un ingresso o corridoio classico di medie dimensioni con pareti beige e moquette
Immagine di un ingresso o corridoio classico di medie dimensioni con pareti beige e moquette
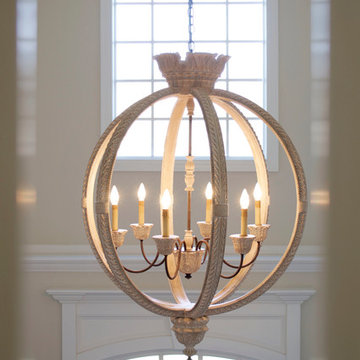
Michael Thorstad Photography
Idee per un grande ingresso tradizionale con pareti beige e pavimento in legno massello medio
Idee per un grande ingresso tradizionale con pareti beige e pavimento in legno massello medio
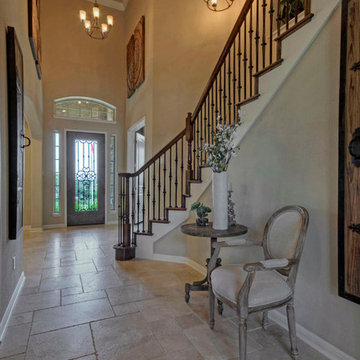
Esempio di un ingresso tradizionale di medie dimensioni con pareti beige, pavimento in pietra calcarea, una porta singola e una porta in vetro

J.W. Smith Photography
Foto di un ingresso country di medie dimensioni con pareti beige, pavimento in legno massello medio, una porta singola e una porta rossa
Foto di un ingresso country di medie dimensioni con pareti beige, pavimento in legno massello medio, una porta singola e una porta rossa

An other Magnificent Interior design in Miami by J Design Group.
From our initial meeting, Ms. Corridor had the ability to catch my vision and quickly paint a picture for me of the new interior design for my three bedrooms, 2 ½ baths, and 3,000 sq. ft. penthouse apartment. Regardless of the complexity of the design, her details were always clear and concise. She handled our project with the greatest of integrity and loyalty. The craftsmanship and quality of our furniture, flooring, and cabinetry was superb.
The uniqueness of the final interior design confirms Ms. Jennifer Corredor’s tremendous talent, education, and experience she attains to manifest her miraculous designs with and impressive turnaround time. Her ability to lead and give insight as needed from a construction phase not originally in the scope of the project was impeccable. Finally, Ms. Jennifer Corredor’s ability to convey and interpret the interior design budge far exceeded my highest expectations leaving me with the utmost satisfaction of our project.
Ms. Jennifer Corredor has made me so pleased with the delivery of her interior design work as well as her keen ability to work with tight schedules, various personalities, and still maintain the highest degree of motivation and enthusiasm. I have already given her as a recommended interior designer to my friends, family, and colleagues as the Interior Designer to hire: Not only in Florida, but in my home state of New York as well.
S S
Bal Harbour – Miami.
Thanks for your interest in our Contemporary Interior Design projects and if you have any question please do not hesitate to ask us.
225 Malaga Ave.
Coral Gable, FL 33134
http://www.JDesignGroup.com
305.444.4611
"Miami modern"
“Contemporary Interior Designers”
“Modern Interior Designers”
“Coco Plum Interior Designers”
“Sunny Isles Interior Designers”
“Pinecrest Interior Designers”
"J Design Group interiors"
"South Florida designers"
“Best Miami Designers”
"Miami interiors"
"Miami decor"
“Miami Beach Designers”
“Best Miami Interior Designers”
“Miami Beach Interiors”
“Luxurious Design in Miami”
"Top designers"
"Deco Miami"
"Luxury interiors"
“Miami Beach Luxury Interiors”
“Miami Interior Design”
“Miami Interior Design Firms”
"Beach front"
“Top Interior Designers”
"top decor"
“Top Miami Decorators”
"Miami luxury condos"
"modern interiors"
"Modern”
"Pent house design"
"white interiors"
“Top Miami Interior Decorators”
“Top Miami Interior Designers”
“Modern Designers in Miami”
http://www.JDesignGroup.com
305.444.4611

The foyer area of this Brookline/Chestnut Hill residence outside Boston features Phillip Jeffries grasscloth and an Arteriors Mirror. The welcoming arrangement is completed with an airy console table and a selection of choice accessories from retail favorites such as West Elm and Crate and Barrel. Photo Credit: Michael Partenio
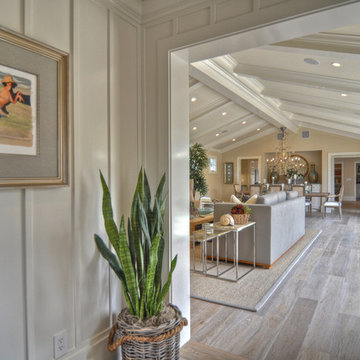
Built, designed & furnished by Spinnaker Development, Newport Beach
Interior Design by Details a Design Firm
Photography by Bowman Group Photography
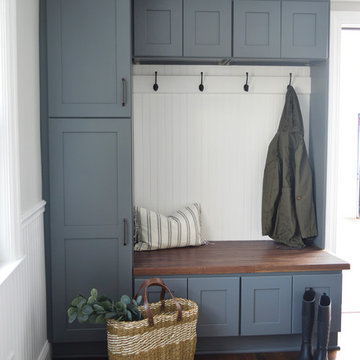
Foto di un grande ingresso con anticamera stile americano con pareti beige, parquet scuro e pavimento marrone

Immagine di un piccolo ingresso o corridoio classico con pareti beige, moquette e pavimento beige
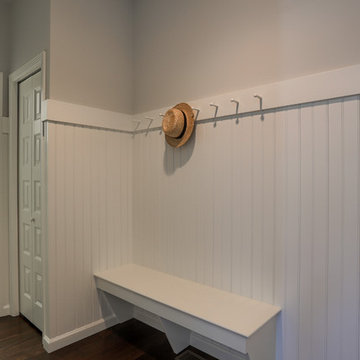
The two-car garage leads into a drop zone, or mud room, and a walk-in pantry located just off the kitchen. The wall is painted in the Fog color by PPG (PPG-1010-2). The slightly contrasting trim work is painted in the Commercial White color by the same paint company (PPG 1025-1).
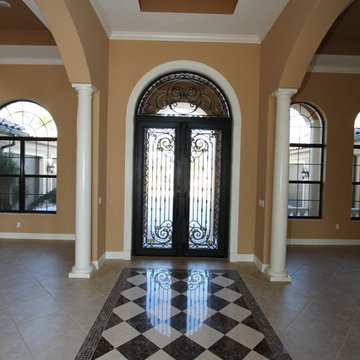
Immagine di una grande porta d'ingresso boho chic con pareti beige, pavimento con piastrelle in ceramica, una porta a due ante e una porta nera
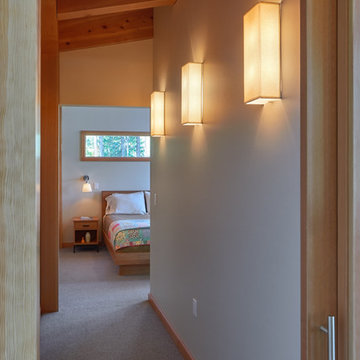
Photography by Dale Lang
Foto di un piccolo ingresso o corridoio design con pareti beige e moquette
Foto di un piccolo ingresso o corridoio design con pareti beige e moquette
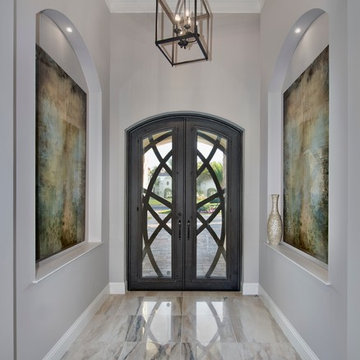
Immagine di un corridoio mediterraneo di medie dimensioni con pareti beige, una porta a due ante, una porta in vetro e pavimento multicolore
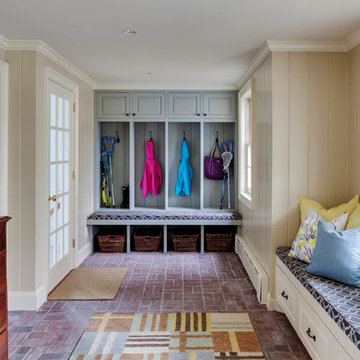
Greg Premru Photography, Inc.
Immagine di un ingresso o corridoio classico con pavimento in mattoni e pareti beige
Immagine di un ingresso o corridoio classico con pavimento in mattoni e pareti beige
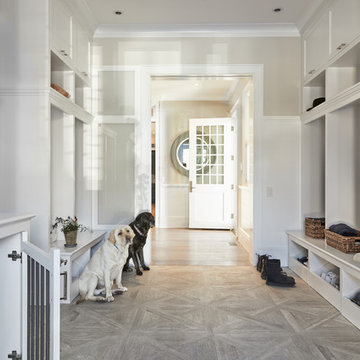
Ispirazione per un ingresso con anticamera costiero con pareti beige, una porta singola, una porta bianca e pavimento beige
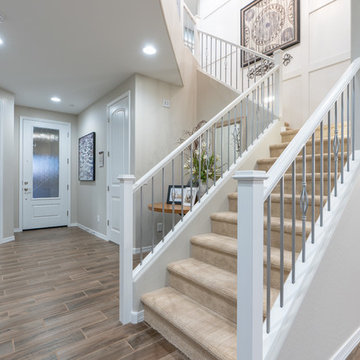
Ispirazione per un corridoio tradizionale di medie dimensioni con pareti beige, parquet scuro, una porta singola, una porta bianca e pavimento marrone
3.151 Foto di ingressi e corridoi grigi con pareti beige
1
