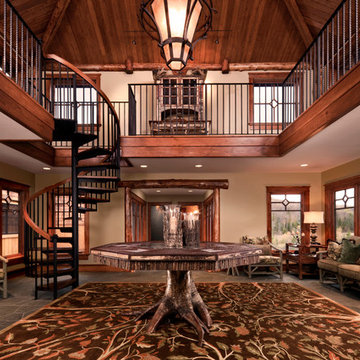123 Foto di ingressi e corridoi con pareti beige e pavimento in granito
Filtra anche per:
Budget
Ordina per:Popolari oggi
1 - 20 di 123 foto
1 di 3
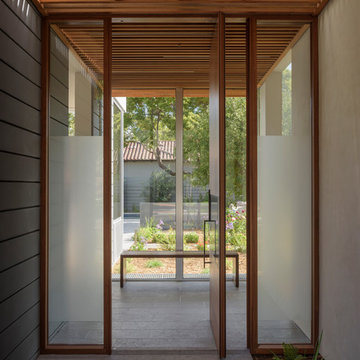
Mahogany and glass pivot door
Foto di un ingresso o corridoio moderno con pareti beige, pavimento in granito, una porta a pivot, una porta in legno bruno e pavimento grigio
Foto di un ingresso o corridoio moderno con pareti beige, pavimento in granito, una porta a pivot, una porta in legno bruno e pavimento grigio

Inlay marble and porcelain custom floor. Custom designed impact rated front doors. Floating entry shelf. Natural wood clad ceiling with chandelier.

株式会社 五条建設
Ispirazione per un piccolo corridoio etnico con pavimento in granito, una porta scorrevole, una porta in legno chiaro, pareti beige e pavimento grigio
Ispirazione per un piccolo corridoio etnico con pavimento in granito, una porta scorrevole, una porta in legno chiaro, pareti beige e pavimento grigio
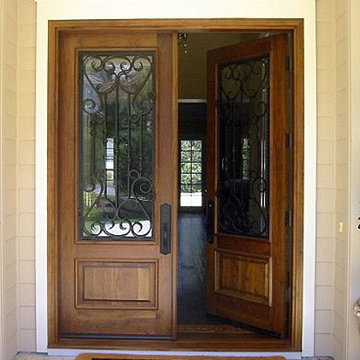
A flat arch, double dark wood front door with decorative wrought iron adorning the glass panels.
Product Number: WI 6014a
Ispirazione per una grande porta d'ingresso chic con una porta a due ante, una porta in legno scuro, pareti beige e pavimento in granito
Ispirazione per una grande porta d'ingresso chic con una porta a due ante, una porta in legno scuro, pareti beige e pavimento in granito
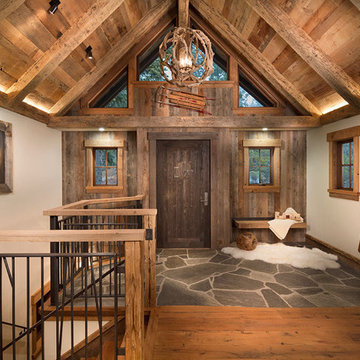
Immagine di un ingresso rustico di medie dimensioni con pareti beige, pavimento in granito, una porta singola e una porta in legno scuro
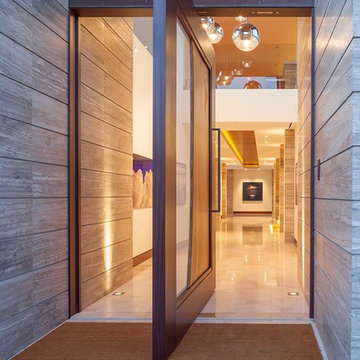
Main entry with custom pivot door and art gallery hall.
Esempio di un'ampia porta d'ingresso contemporanea con pareti beige, pavimento in granito, una porta a pivot e una porta in legno bruno
Esempio di un'ampia porta d'ingresso contemporanea con pareti beige, pavimento in granito, una porta a pivot e una porta in legno bruno
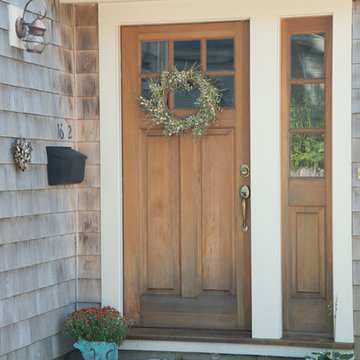
The Abraham Knowlton House (c. 1725) was nearly demolished to make room for the expansion of a nearby commercial building. Thankfully, this historic home was saved from that fate after surviving a long, drawn out battle. When we began the project, the building was in a lamentable state of disrepair due to long-term neglect. Before we could begin on the restoration and renovation of the house proper, we needed to raise the entire structure in order to repair and fortify the foundation. The design project was substantial, involving the transformation of this historic house into beautiful and yet highly functional condominiums. The final design brought this home back to its original, stately appearance while giving it a new lease on life as a home for multiple families.
Winner, 2003 Mary P. Conley Award for historic home restoration and preservation
Photo Credit: Cynthia August
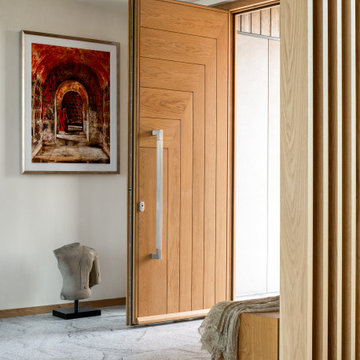
Idee per un grande ingresso contemporaneo con pareti beige, pavimento in granito, una porta singola, una porta in legno bruno e pavimento grigio
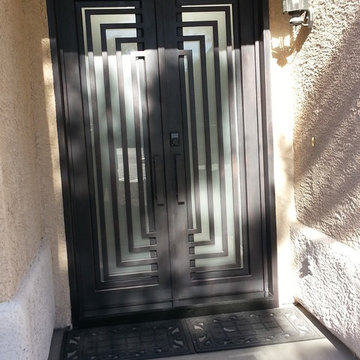
IT is a modern contemporary house.
The entry doors are very clean with straight lines.
The glass itself is a window unit that opens up. the glass is a 5/8" double pain unit with acid etch glass with a safety laminate.
The Threshold itself is galaxy black granite. to compliment the door and for completed look.
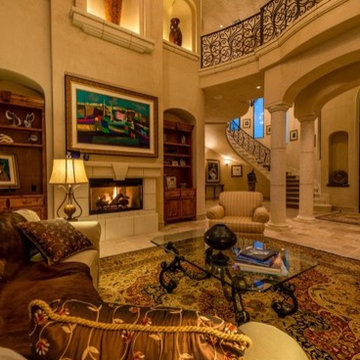
Idee per una porta d'ingresso mediterranea con pareti beige, pavimento in granito e una porta a due ante
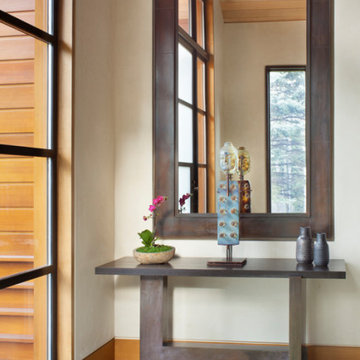
Our Boulder studio believes in designing homes that are in harmony with the surrounding nature, and this gorgeous home is a shining example of our holistic design philosophy. In each room, we used beautiful tones of wood, neutrals, and earthy colors to sync with the natural colors outside. Soft furnishings and elegant decor lend a luxe element to the space. We also added a mini table tennis table for recreation. A large fireplace, thoughtfully placed mirrors and artworks, and well-planned lighting designs create a harmonious vibe in this stunning home.
---
Joe McGuire Design is an Aspen and Boulder interior design firm bringing a uniquely holistic approach to home interiors since 2005.
For more about Joe McGuire Design, see here: https://www.joemcguiredesign.com/
To learn more about this project, see here:
https://www.joemcguiredesign.com/bay-street
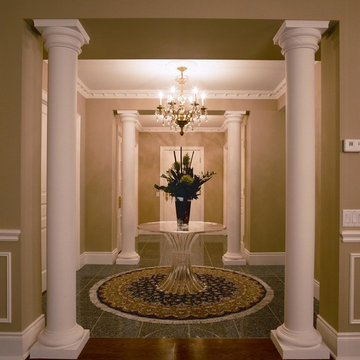
Condo Foyer. A beautiful way to enter this luxury suite. Client downsized from a larger home, and brought much of her existing furniture and lighting.
Jeanne Grier/Stylish Fireplaces & Interiors
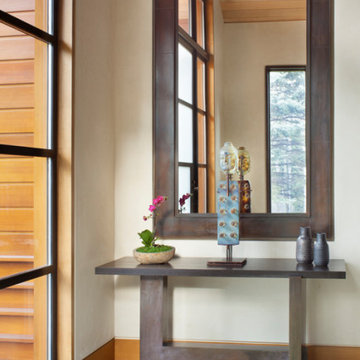
Our Aspen studio believes in designing homes that are in harmony with the surrounding nature, and this gorgeous home is a shining example of our holistic design philosophy. In each room, we used beautiful tones of wood, neutrals, and earthy colors to sync with the natural colors outside. Soft furnishings and elegant decor lend a luxe element to the space. We also added a mini table tennis table for recreation. A large fireplace, thoughtfully placed mirrors and artworks, and well-planned lighting designs create a harmonious vibe in this stunning home.
---
Joe McGuire Design is an Aspen and Boulder interior design firm bringing a uniquely holistic approach to home interiors since 2005.
For more about Joe McGuire Design, see here: https://www.joemcguiredesign.com/
To learn more about this project, see here:
https://www.joemcguiredesign.com/bay-street
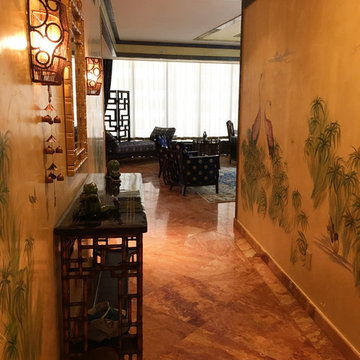
Idee per un ingresso etnico di medie dimensioni con pareti beige, pavimento in granito, una porta singola e una porta in legno scuro
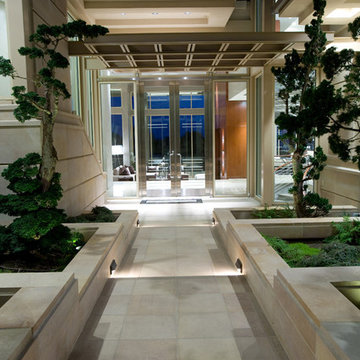
Immagine di un'ampia porta d'ingresso minimalista con una porta a due ante, una porta in vetro, pareti beige, pavimento in granito e pavimento beige
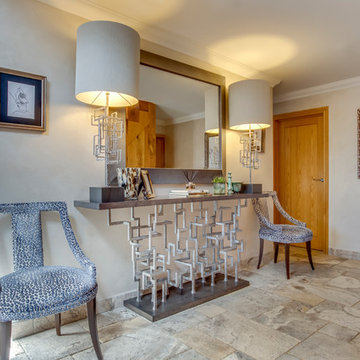
Ali Framil
Ispirazione per un corridoio design di medie dimensioni con pareti beige, pavimento in granito, una porta a due ante, una porta in legno bruno e pavimento grigio
Ispirazione per un corridoio design di medie dimensioni con pareti beige, pavimento in granito, una porta a due ante, una porta in legno bruno e pavimento grigio
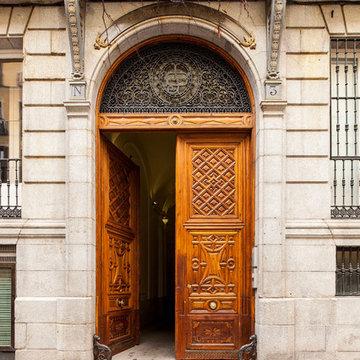
Fotógrafo: Pedro de Agustín
Idee per una grande porta d'ingresso tradizionale con pareti beige, una porta in legno bruno, pavimento in granito e una porta a due ante
Idee per una grande porta d'ingresso tradizionale con pareti beige, una porta in legno bruno, pavimento in granito e una porta a due ante
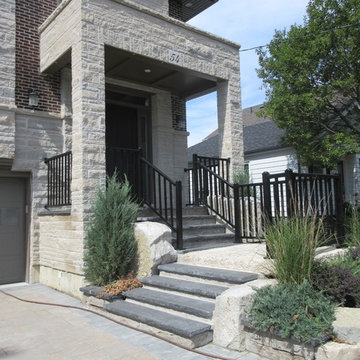
New stone with re-purposed stone from around property
Idee per una piccola porta d'ingresso tradizionale con pareti beige, pavimento in granito, una porta singola, una porta nera e pavimento bianco
Idee per una piccola porta d'ingresso tradizionale con pareti beige, pavimento in granito, una porta singola, una porta nera e pavimento bianco
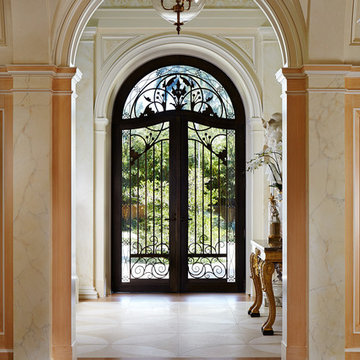
New 2-story residence consisting of; kitchen, breakfast room, laundry room, butler’s pantry, wine room, living room, dining room, study, 4 guest bedroom and master suite. Exquisite custom fabricated, sequenced and book-matched marble, granite and onyx, walnut wood flooring with stone cabochons, bronze frame exterior doors to the water view, custom interior woodwork and cabinetry, mahogany windows and exterior doors, teak shutters, custom carved and stenciled exterior wood ceilings, custom fabricated plaster molding trim and groin vaults.
123 Foto di ingressi e corridoi con pareti beige e pavimento in granito
1
