7.278 Foto di ingressi e corridoi con pareti beige
Filtra anche per:
Budget
Ordina per:Popolari oggi
1 - 20 di 7.278 foto
1 di 3

Ispirazione per una porta d'ingresso country di medie dimensioni con pareti beige, parquet chiaro, una porta singola e una porta in legno scuro

Here is a mud bench space that is near the garage entrance that we painted the built-ins and added a textural wallpaper to the backs of the builtins and above and to left and right side walls, making this a more cohesive space that also stands apart from the hallway.
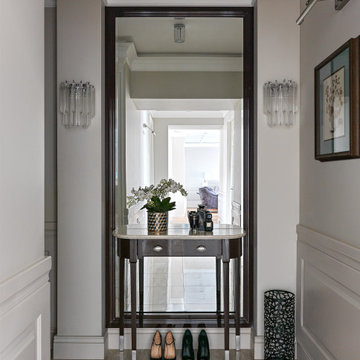
Дизайн-проект реализован Архитектором-Дизайнером Екатериной Ялалтыновой. Комплектация и декорирование - Бюро9. Строительная компания - ООО "Шафт"
Esempio di un corridoio tradizionale di medie dimensioni con pareti beige, pavimento in gres porcellanato e pavimento marrone
Esempio di un corridoio tradizionale di medie dimensioni con pareti beige, pavimento in gres porcellanato e pavimento marrone

Foto di un piccolo ingresso con vestibolo country con pareti beige, pavimento in gres porcellanato, una porta singola, una porta in legno bruno e pavimento beige

Ispirazione per un piccolo ingresso o corridoio rustico con pareti beige, pavimento in legno massello medio e pavimento marrone

Ispirazione per un piccolo ingresso con anticamera moderno con pareti beige, parquet chiaro, una porta singola, una porta in legno scuro e pavimento marrone
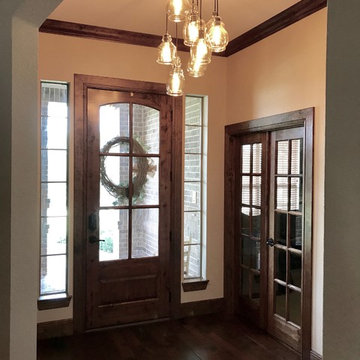
Delaney's Design was hired to managed the renovation project and complete decorating for this home. The scope included great room, dining room conversion to sitting room with vintage furniture, foyer, guest bathroom. Renovation included all selections for replacement of all trim with hand stained trim, new flooring, new interior and exterior doors, custom-made furniture, custom-made chandeliers, complete renovation of media center and fireplace surround and mantle. Decorating include new furnishings, repurposing of existing decor, selection of new decor and placement.
Location: Little Elm, TX (Lakewood Village, TX)
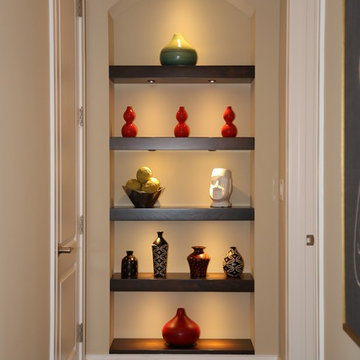
Esempio di un ingresso o corridoio classico di medie dimensioni con pareti beige, parquet scuro e pavimento marrone
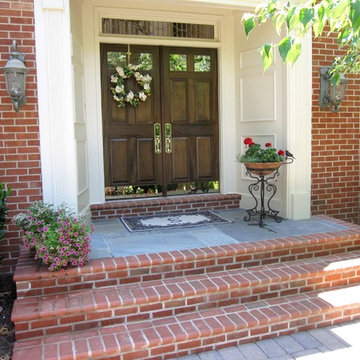
TKM evened out the width and height of these steps and created the landing, (see before photo in "MAKEOVER Stone Patio & Walls, Outdoor Fireplace & Brick Entry" Project) upgrading the safety and curb appeal of our grateful client's home.
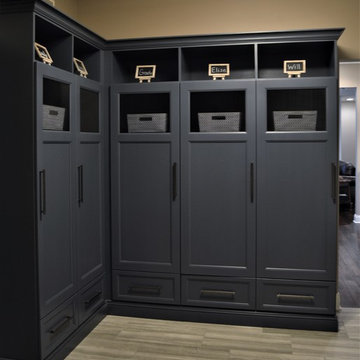
Immagine di un ingresso con anticamera chic di medie dimensioni con pareti beige e pavimento in vinile

Ispirazione per un piccolo ingresso o corridoio stile rurale con pareti beige, moquette e pavimento beige
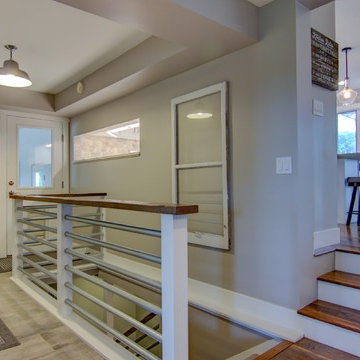
Foto di un ingresso o corridoio chic di medie dimensioni con pareti beige e parquet scuro
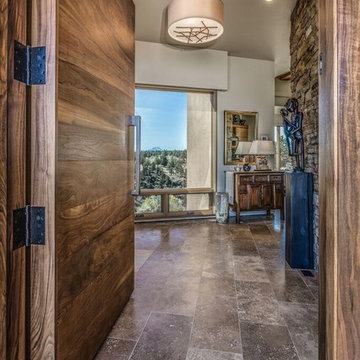
Esempio di un ingresso stile rurale di medie dimensioni con pareti beige, pavimento in travertino, una porta singola e una porta in legno scuro
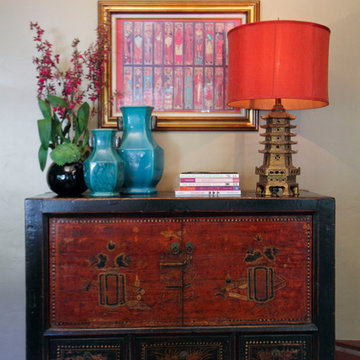
Space designed by:
Sara Ingrassia Interiors: http://www.houzz.com/pro/saradesigner/sara-ingrassia-interiors
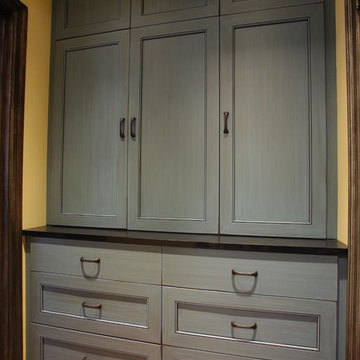
Esempio di un ingresso o corridoio classico di medie dimensioni con pareti beige e pavimento in legno massello medio
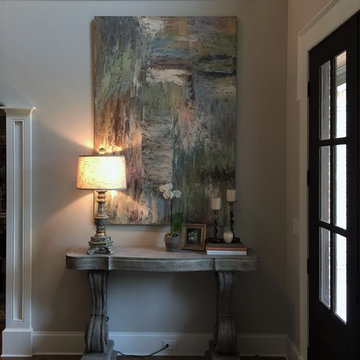
Foyer entry with double doors, extra detail on trim with a shoulder casing, plinth blocks, columns separating dining room, paneled trim breaking up the large two story space.
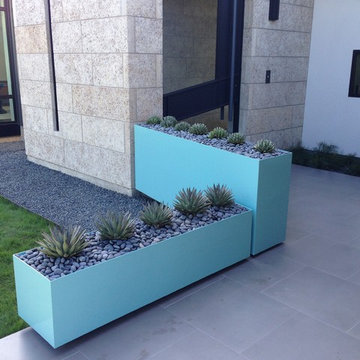
Benjamin Lasseter
Immagine di un ingresso moderno di medie dimensioni con pareti beige, pavimento in cemento, una porta singola e una porta nera
Immagine di un ingresso moderno di medie dimensioni con pareti beige, pavimento in cemento, una porta singola e una porta nera

Foto di una piccola porta d'ingresso boho chic con pareti beige, parquet chiaro, una porta singola, una porta marrone e pavimento marrone
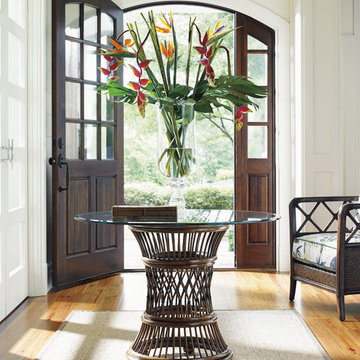
High ceilings and neutral tones allow the foyer table and door to take center stage.
Foto di un ingresso di medie dimensioni con pareti beige, parquet chiaro, una porta singola e una porta in legno scuro
Foto di un ingresso di medie dimensioni con pareti beige, parquet chiaro, una porta singola e una porta in legno scuro
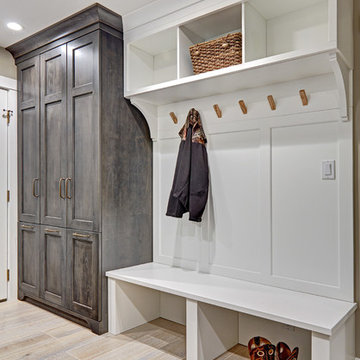
Our carpenters labored every detail from chainsaws to the finest of chisels and brad nails to achieve this eclectic industrial design. This project was not about just putting two things together, it was about coming up with the best solutions to accomplish the overall vision. A true meeting of the minds was required around every turn to achieve "rough" in its most luxurious state.
PhotographerLink
7.278 Foto di ingressi e corridoi con pareti beige
1