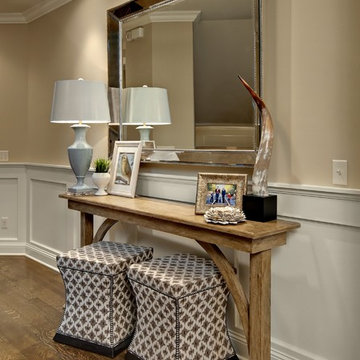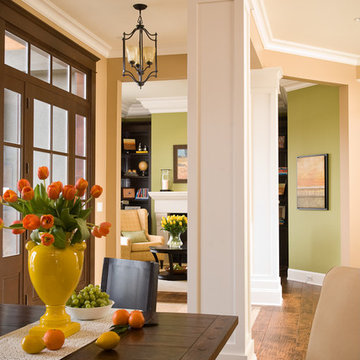43.477 Foto di ingressi e corridoi con pareti beige
Filtra anche per:
Budget
Ordina per:Popolari oggi
161 - 180 di 43.477 foto
1 di 2
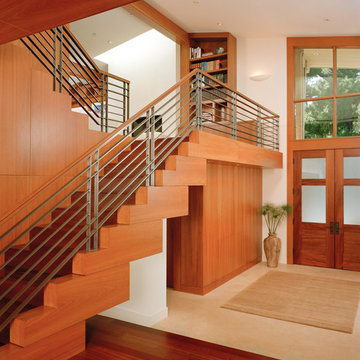
Limestone Entry showing beautiful architect designed stair and rail.
Mark Schwartz Photography
Ispirazione per un grande corridoio design con pavimento in legno massello medio, pareti beige, una porta a due ante e una porta in legno bruno
Ispirazione per un grande corridoio design con pavimento in legno massello medio, pareti beige, una porta a due ante e una porta in legno bruno
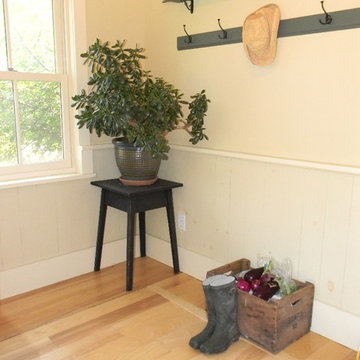
MB architecture + design
Ispirazione per un piccolo ingresso con anticamera classico con pareti beige, parquet chiaro, una porta singola e una porta in legno bruno
Ispirazione per un piccolo ingresso con anticamera classico con pareti beige, parquet chiaro, una porta singola e una porta in legno bruno
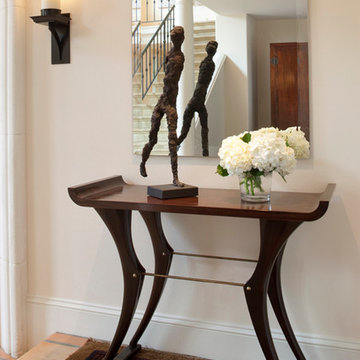
This room was created by Michael Merrill Design Studio for a vibrant young family. I am proud to say it is one of my very favorite rooms that I have ever had the good fortune to create. Grounded with a marvelous antique Oushak carpet, the room has a timeless elegance while still remaining fresh and approachable.
Photos © Paul Dyer Photography
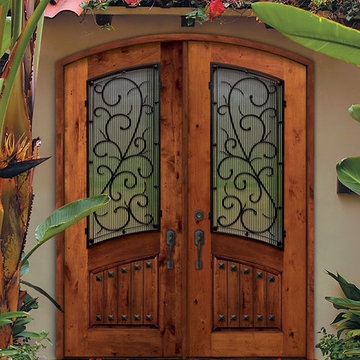
SKU E91662WB-WE8ATDB
Prehung SKU WE8ATDB
Associated Door SKU E91662WB
Associated Products skus E91662WB , E91672WB , E91742WB , E91752WB , E91842WB , E91852WB , E91862WB
Door Configuration Double Door
Prehung Options Prehung/Door with Frame and Hinges
Prehung Options Prehung
PreFinished Options No
Grain Knotty Alder
Material Wood
Door Width- 2(36")[6'-0"]
Door height 96 in. (8-0)
Door Size 6'-0" x 8'-0"
Thickness (inch) 1 3/4 (1.75)
Rough Opening 74-3/4 x 98-1/2
DP Rating +50.0|-50.0
Product Type Entry Door
Door Type Exterior
Door Style Arch Top
Lite Style Arch Lite
Panel Style No
Approvals Wind-load Rated, FSC (Forest Stewardship Council), SFI (Sustainable Forestry Initiative)
Door Options No
Door Glass Type Double Glazed
Door Glass Features Tempered
Glass Texture No
Glass Caming No
Door Model Bellagio
Door Construction Estancia
Collection External Wrought Iron
Brand GC
Shipping Size (w)"x (l)"x (h)" 25" (w)x 108" (l)x 52" (h)
Weight 400.0000
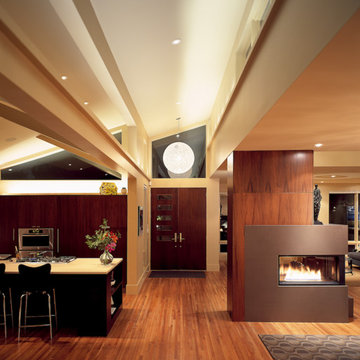
This 1899 cottage, built in the Denver Country Club neighborhood, was the victim of many extensive remodels over the decades. Our renovation carried the mid-century character throughout the home. The living spaces now flow out to a glass hallway that surrounds the courtyard. A reconfigured master suite and new kitchen addition act as bookends to either side of this magnificent secret garden.
Photograph: Andrew Vargo
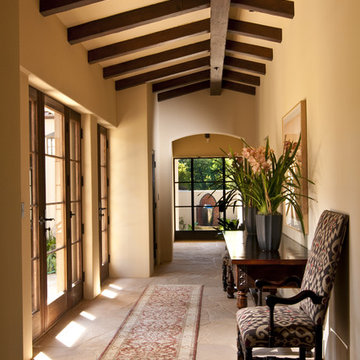
photo by Bernardo Grijalva
Ispirazione per un ingresso o corridoio mediterraneo con pareti beige
Ispirazione per un ingresso o corridoio mediterraneo con pareti beige
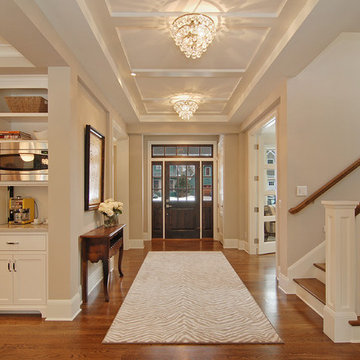
Photography by VHT
Ispirazione per un ingresso o corridoio chic con pareti beige, una porta singola e una porta in legno scuro
Ispirazione per un ingresso o corridoio chic con pareti beige, una porta singola e una porta in legno scuro
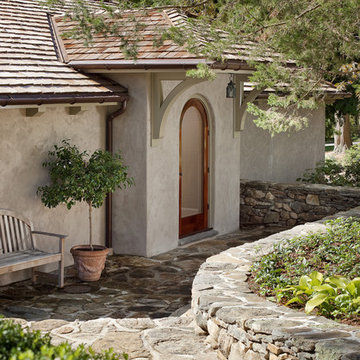
The occupants of the room feel like they’re poolside, even while inside. When they’re entertaining, it matters little whether guests are on the terrace or in the living room; it all feels like one great space. The four-wide bank of doors is designed so that the central two are hinged directly to the flanking ones. Thus, when opened, they are precisely aligned, it seems as if there are somehow only two doors, and the assembly appears less cluttered. A mechanized, roll-down screen descends from above to completely secure the opening against insects. When the screen is in use, the doors at the far ends are used for passage (a word of advice: make sure to devise a screening solution in any multi-door design).
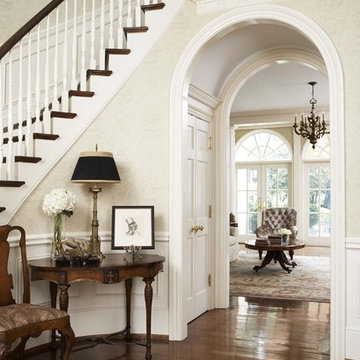
This home in the exclusive Mt. Vere Estates is among the most beautiful in Greenville. The extraordinary grounds and gardens complement the equally exceptional interiors of the home. Stunning yet comfortable, every aspect of the home invites and impresses. Classic, understated elegance at its best.
Materials of Note:
Custom Wood paneling; Bacharach Crystal Chandelier in Dining Room; Brick Flooring in Kitchen; Faux Treatments throughout Home
Rachael Boling Photography
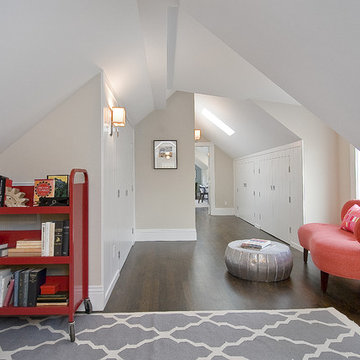
Street facing front Facade
Photo by: John D Hayes of OpenHomes Photography
Ispirazione per un ingresso o corridoio chic con pareti beige, parquet scuro e pavimento marrone
Ispirazione per un ingresso o corridoio chic con pareti beige, parquet scuro e pavimento marrone
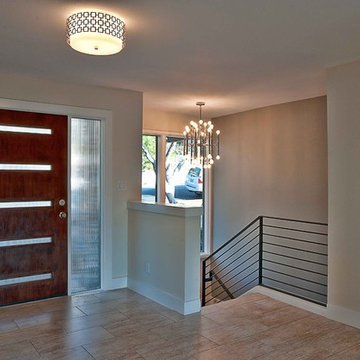
Immagine di un ingresso o corridoio minimal con pareti beige, una porta singola e una porta in legno scuro

Entry hallway to mid-century-modern renovation with wood ceilings, wood baseboards and trim, hardwood floors, built-in bookcase, floor to ceiling window and sliding screen doors in Berkeley hills, California
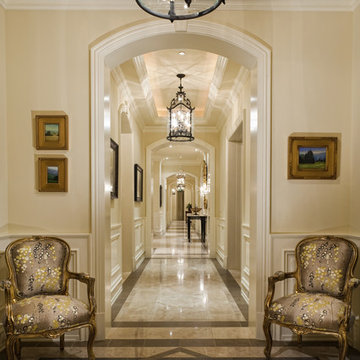
Foto di un ingresso o corridoio classico con pareti beige e pavimento multicolore
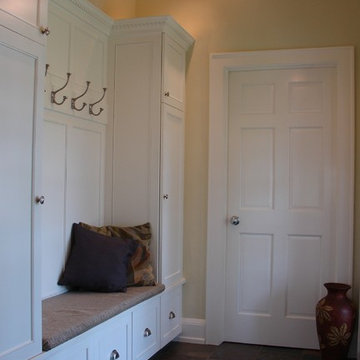
The rear entry to this house is visible from a rear porch, and was in need of storage and a decluttering or 'drop-zone' area. The vaulted ceiling updates the traditional feel, enlarges the space, and allows for tall custom locker cabinets topped with a high profile dental crown molding. Shoe drawers keep the floor area clear and adds storage for seasonal and sporting items as well. Stylish, heavy-duty coat hooks allow for hanging of winter coats and heavier items like backpacks.
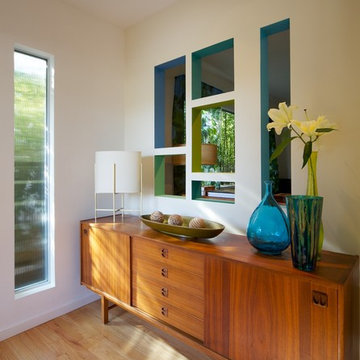
Entry was originally a closet. Custom designed geometric opening into the living room with color accent. Vertical reed glass window. Mid-century modern credenza.
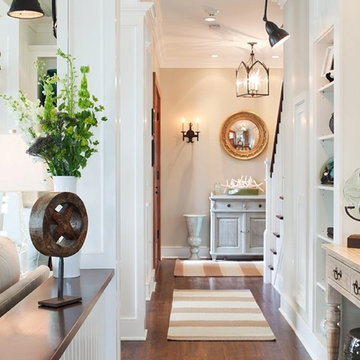
Elizabeth B. Gillin Interiors
Sam Oberter Photography
2012 Design Excellence Award, Residential Design+Build Magazine
Esempio di un ingresso o corridoio stile marinaro di medie dimensioni con pareti beige, parquet scuro e pavimento marrone
Esempio di un ingresso o corridoio stile marinaro di medie dimensioni con pareti beige, parquet scuro e pavimento marrone
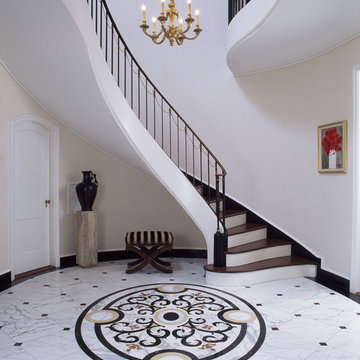
photo by Gridley & Graves
Foto di un ampio ingresso classico con pareti beige e pavimento in marmo
Foto di un ampio ingresso classico con pareti beige e pavimento in marmo
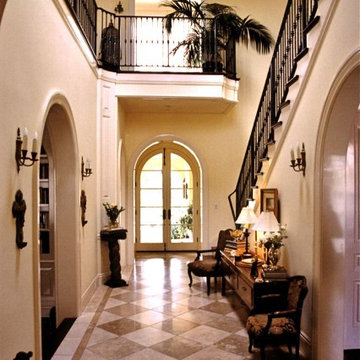
Immagine di un ampio ingresso chic con pareti beige, pavimento in marmo, una porta a due ante, una porta in vetro e pavimento beige
43.477 Foto di ingressi e corridoi con pareti beige
9
