120 Foto di ingressi e corridoi turchesi con pareti beige
Filtra anche per:
Budget
Ordina per:Popolari oggi
1 - 20 di 120 foto
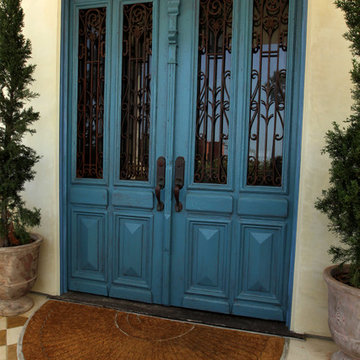
Mediterranean door on exterior of home in South Bay California
Custom Design & Construction
Ispirazione per una grande porta d'ingresso mediterranea con pareti beige, una porta a due ante, una porta blu, pavimento in marmo e pavimento multicolore
Ispirazione per una grande porta d'ingresso mediterranea con pareti beige, una porta a due ante, una porta blu, pavimento in marmo e pavimento multicolore
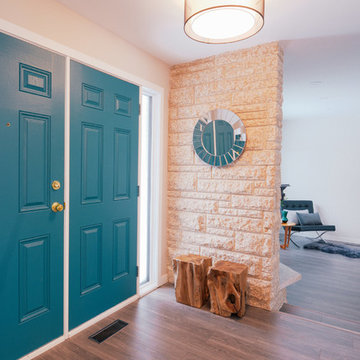
Foto di un piccolo ingresso moderno con pareti beige, parquet chiaro, una porta a due ante e una porta blu
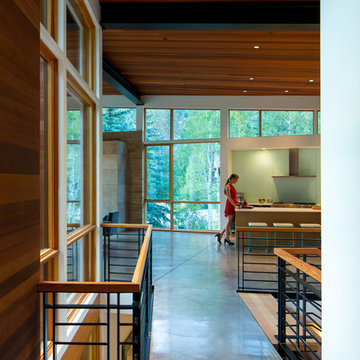
3900 sf (including garage) contemporary mountain home.
Foto di un grande ingresso o corridoio contemporaneo con pareti beige e pavimento in cemento
Foto di un grande ingresso o corridoio contemporaneo con pareti beige e pavimento in cemento
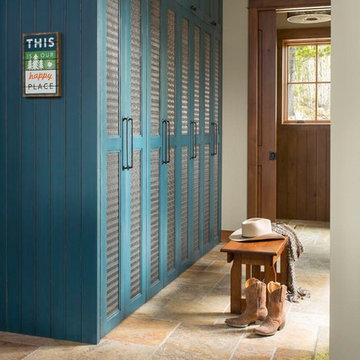
Mesh front storage lockers in teal blue make this mudroom a happy place. Travertine in a Versaille pattern anchor the floor and bring in a breadth of colors and texture.

Builder: Boone Construction
Photographer: M-Buck Studio
This lakefront farmhouse skillfully fits four bedrooms and three and a half bathrooms in this carefully planned open plan. The symmetrical front façade sets the tone by contrasting the earthy textures of shake and stone with a collection of crisp white trim that run throughout the home. Wrapping around the rear of this cottage is an expansive covered porch designed for entertaining and enjoying shaded Summer breezes. A pair of sliding doors allow the interior entertaining spaces to open up on the covered porch for a seamless indoor to outdoor transition.
The openness of this compact plan still manages to provide plenty of storage in the form of a separate butlers pantry off from the kitchen, and a lakeside mudroom. The living room is centrally located and connects the master quite to the home’s common spaces. The master suite is given spectacular vistas on three sides with direct access to the rear patio and features two separate closets and a private spa style bath to create a luxurious master suite. Upstairs, you will find three additional bedrooms, one of which a private bath. The other two bedrooms share a bath that thoughtfully provides privacy between the shower and vanity.
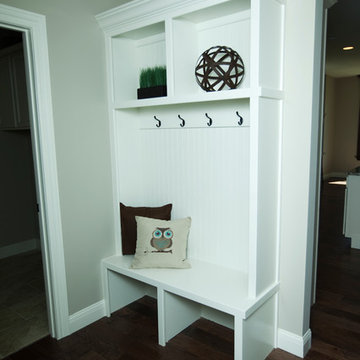
Angelique Hunter
Idee per un piccolo ingresso con anticamera classico con pareti beige e pavimento in legno massello medio
Idee per un piccolo ingresso con anticamera classico con pareti beige e pavimento in legno massello medio
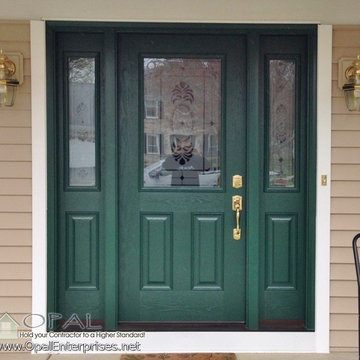
Tan James Hardie Siding with White trim.
Forest green Provia front door with sidelight windows and decorative glass.
Installed by Opal Enterprises in Lisle
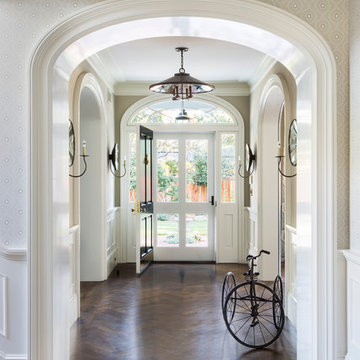
Idee per una porta d'ingresso chic di medie dimensioni con pareti beige, parquet scuro, una porta singola, una porta bianca e pavimento marrone
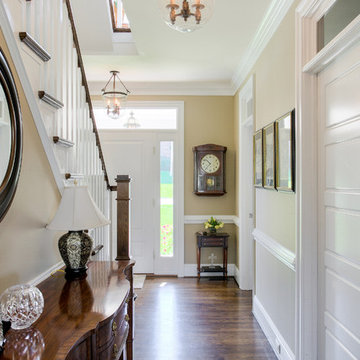
Immagine di una porta d'ingresso chic di medie dimensioni con pareti beige, parquet scuro, una porta singola, una porta bianca e pavimento marrone
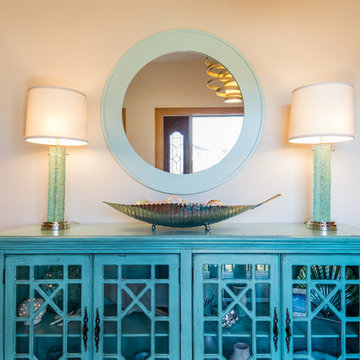
Ispirazione per un ingresso stile marino di medie dimensioni con pareti beige, pavimento in gres porcellanato e pavimento beige
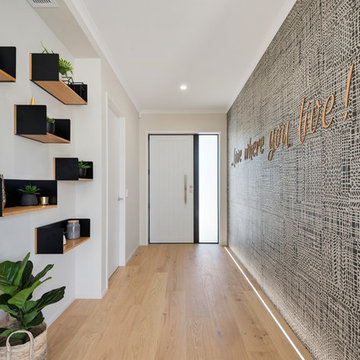
Esempio di un corridoio costiero con pareti beige, parquet chiaro, una porta singola, una porta bianca e pavimento beige
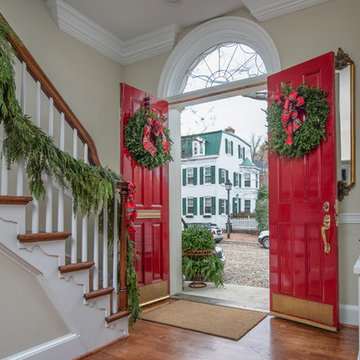
Esempio di un ingresso o corridoio chic con una porta a due ante, una porta rossa, pareti beige, pavimento in legno massello medio e pavimento marrone
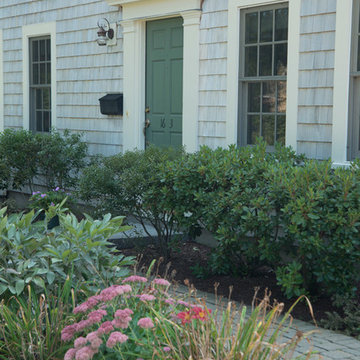
The Abraham Knowlton House (c. 1725) was nearly demolished to make room for the expansion of a nearby commercial building. Thankfully, this historic home was saved from that fate after surviving a long, drawn out battle. When we began the project, the building was in a lamentable state of disrepair due to long-term neglect. Before we could begin on the restoration and renovation of the house proper, we needed to raise the entire structure in order to repair and fortify the foundation. The design project was substantial, involving the transformation of this historic house into beautiful and yet highly functional condominiums. The final design brought this home back to its original, stately appearance while giving it a new lease on life as a home for multiple families.
Winner, 2003 Mary P. Conley Award for historic home restoration and preservation
Photo Credit: Cynthia August
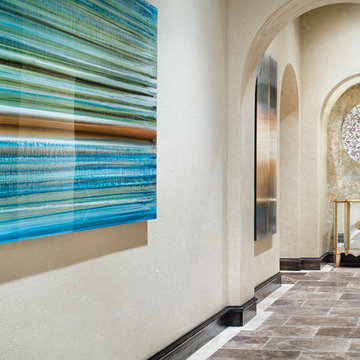
Photography: Piston Design
Ispirazione per un ingresso o corridoio mediterraneo con pareti beige
Ispirazione per un ingresso o corridoio mediterraneo con pareti beige
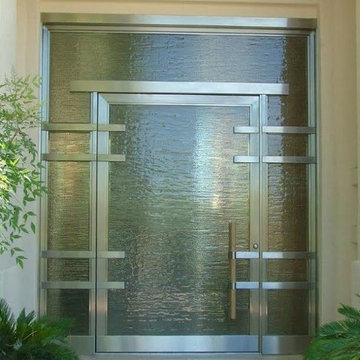
Foto di una grande porta d'ingresso minimalista con una porta singola, una porta in vetro, pareti beige e pavimento in travertino
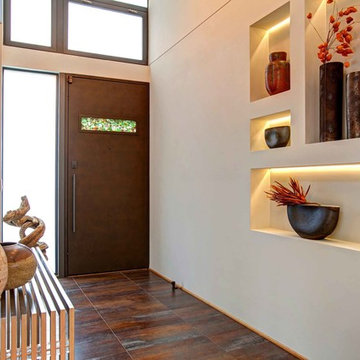
Immagine di un ingresso o corridoio contemporaneo con pareti beige, una porta singola, una porta in legno scuro e pavimento marrone
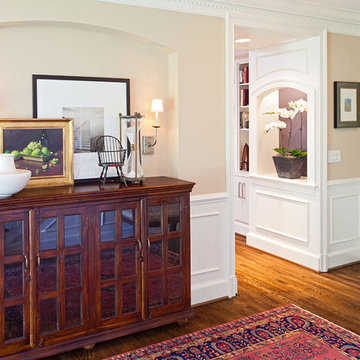
New niche with sconces in reconfigured foyer
Ispirazione per un ingresso o corridoio design con pareti beige e parquet scuro
Ispirazione per un ingresso o corridoio design con pareti beige e parquet scuro
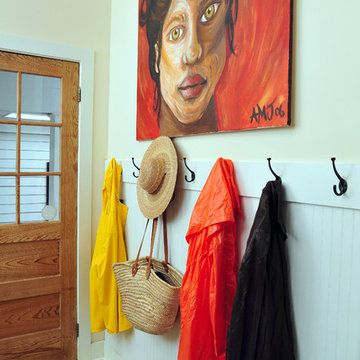
Todd Stone
Idee per un ingresso con anticamera classico con pareti beige, una porta singola e una porta in legno bruno
Idee per un ingresso con anticamera classico con pareti beige, una porta singola e una porta in legno bruno
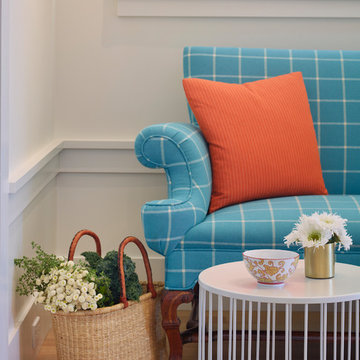
Balancing modern architectural elements with traditional Edwardian features was a key component of the complete renovation of this San Francisco residence. All new finishes were selected to brighten and enliven the spaces, and the home was filled with a mix of furnishings that convey a modern twist on traditional elements. The re-imagined layout of the home supports activities that range from a cozy family game night to al fresco entertaining.
Architect: AT6 Architecture
Builder: Citidev
Photographer: Ken Gutmaker Photography

This elegant home remodel created a bright, transitional farmhouse charm, replacing the old, cramped setup with a functional, family-friendly design.
This beautifully designed mudroom was born from a clever space solution for the kitchen. Originally an office, this area became a much-needed mudroom with a new garage entrance. The elegant white and wood theme exudes sophistication, offering ample storage and delightful artwork.
---Project completed by Wendy Langston's Everything Home interior design firm, which serves Carmel, Zionsville, Fishers, Westfield, Noblesville, and Indianapolis.
For more about Everything Home, see here: https://everythinghomedesigns.com/
120 Foto di ingressi e corridoi turchesi con pareti beige
1