82 Foto di ingressi e corridoi con pareti beige e pareti in perlinato
Filtra anche per:
Budget
Ordina per:Popolari oggi
1 - 20 di 82 foto
1 di 3

Mudroom featuring hickory cabinetry, mosaic tile flooring, black shiplap, wall hooks, and gold light fixtures.
Idee per un grande ingresso con anticamera country con pareti beige, pavimento in gres porcellanato, pavimento multicolore e pareti in perlinato
Idee per un grande ingresso con anticamera country con pareti beige, pavimento in gres porcellanato, pavimento multicolore e pareti in perlinato

Idee per un ingresso chic con pareti beige, pavimento in legno massello medio, una porta singola, una porta in vetro, pavimento marrone, soffitto in perlinato, soffitto ribassato e pareti in perlinato

Foto di un ingresso country con pareti beige, pavimento in legno massello medio, una porta singola, una porta blu, pavimento marrone, soffitto in perlinato, pareti in perlinato e carta da parati
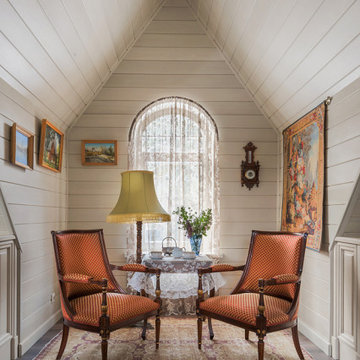
Холл мансарды в гостевом загородном доме. Высота потолка 3,5 м.
Immagine di un piccolo ingresso o corridoio tradizionale con pareti beige, pavimento in gres porcellanato, pavimento marrone, soffitto in perlinato e pareti in perlinato
Immagine di un piccolo ingresso o corridoio tradizionale con pareti beige, pavimento in gres porcellanato, pavimento marrone, soffitto in perlinato e pareti in perlinato
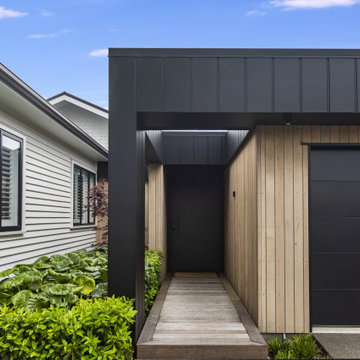
Esempio di una porta d'ingresso minimal di medie dimensioni con pareti beige, pavimento in legno massello medio, una porta singola, una porta nera, pavimento beige e pareti in perlinato
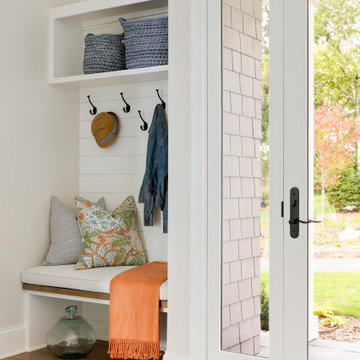
A modern Marvin front door welcomes you into this entry space complete with a bench and cubby to allow guests a place to rest and store their items before coming into the home.
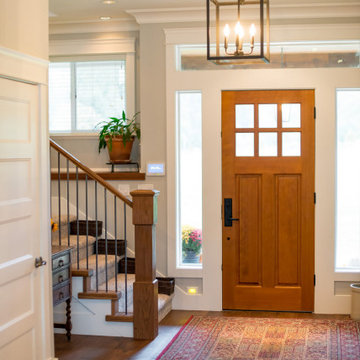
Ispirazione per un ingresso country di medie dimensioni con pareti beige, parquet scuro, una porta singola, una porta arancione, pavimento marrone e pareti in perlinato
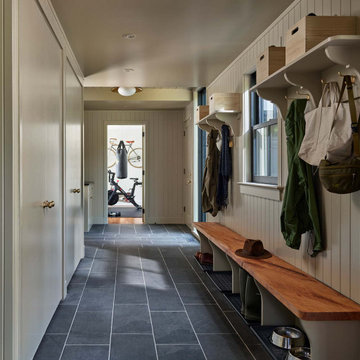
This addition on the side of the house ticks a lot of boxes: a new entry off the driveway and garage, lots of storage, a place for muddy boots (and dogs), a "drop zone," a powder room, and a home gym. It leads to a new laundry, pantry, and expanded kitchen. The gym boasts floor-to-ceiling windows on each side, flooding the space with natural light and providing views of the landscaped garden and pool.
© Jeffrey Totaro, 2023
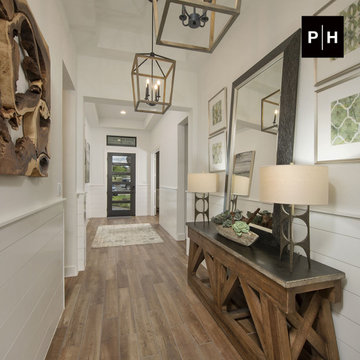
Entryway
Esempio di un corridoio con pareti beige, pavimento in legno massello medio, una porta singola, una porta in legno scuro, soffitto ribassato e pareti in perlinato
Esempio di un corridoio con pareti beige, pavimento in legno massello medio, una porta singola, una porta in legno scuro, soffitto ribassato e pareti in perlinato
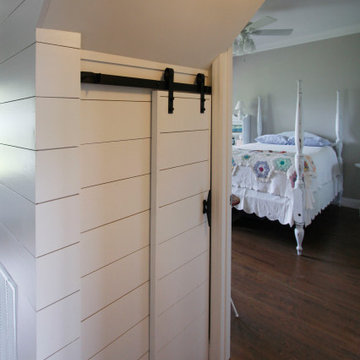
Idee per un ingresso o corridoio stile marinaro con pareti beige, parquet scuro, pavimento marrone e pareti in perlinato
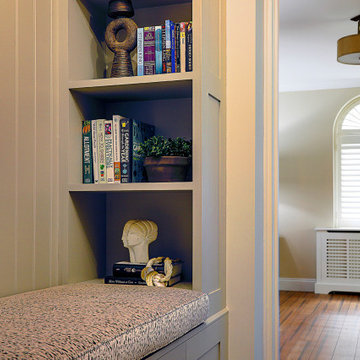
Reading corner with shelving in hallway.
Foto di un grande ingresso o corridoio contemporaneo con pareti beige, pavimento in bambù e pareti in perlinato
Foto di un grande ingresso o corridoio contemporaneo con pareti beige, pavimento in bambù e pareti in perlinato
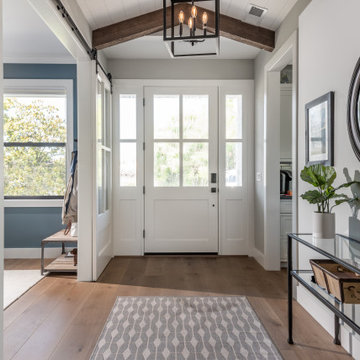
Immagine di una porta d'ingresso country con pareti beige, pavimento in legno massello medio, una porta singola, una porta bianca, pavimento marrone, soffitto a volta e pareti in perlinato

This lakefront diamond in the rough lot was waiting to be discovered by someone with a modern naturalistic vision and passion. Maintaining an eco-friendly, and sustainable build was at the top of the client priority list. Designed and situated to benefit from passive and active solar as well as through breezes from the lake, this indoor/outdoor living space truly establishes a symbiotic relationship with its natural surroundings. The pie-shaped lot provided significant challenges with a street width of 50ft, a steep shoreline buffer of 50ft, as well as a powerline easement reducing the buildable area. The client desired a smaller home of approximately 2500sf that juxtaposed modern lines with the free form of the natural setting. The 250ft of lakefront afforded 180-degree views which guided the design to maximize this vantage point while supporting the adjacent environment through preservation of heritage trees. Prior to construction the shoreline buffer had been rewilded with wildflowers, perennials, utilization of clover and meadow grasses to support healthy animal and insect re-population. The inclusion of solar panels as well as hydroponic heated floors and wood stove supported the owner’s desire to be self-sufficient. Core ten steel was selected as the predominant material to allow it to “rust” as it weathers thus blending into the natural environment.
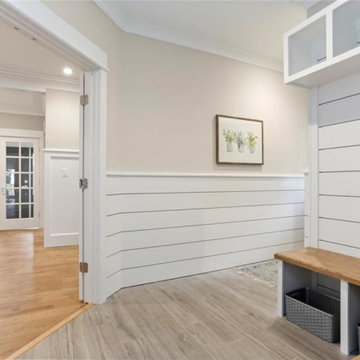
Foto di un ingresso con anticamera chic di medie dimensioni con pareti beige, pavimento in gres porcellanato, pavimento grigio e pareti in perlinato
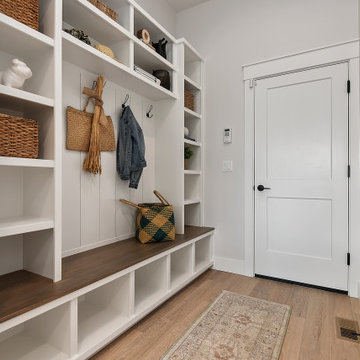
Custom built shelving and stained bench. Arched entry to mudroom opening to repeat design throughout. Storage cubbies and hooks for drop zone. Design element repeat using white vertical shiplap.
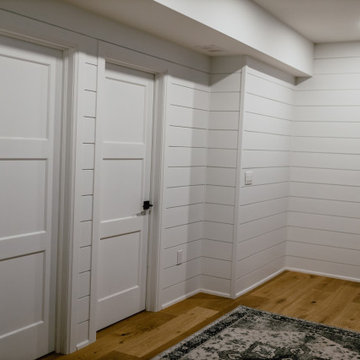
Foto di un ingresso o corridoio stile rurale di medie dimensioni con pareti beige, pavimento in legno massello medio, pavimento multicolore, soffitto a cassettoni e pareti in perlinato
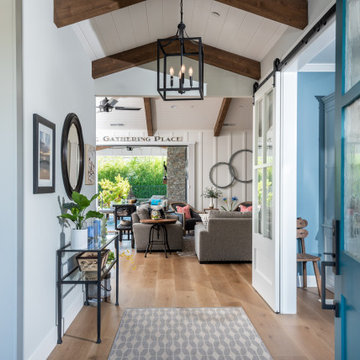
Idee per un ingresso country di medie dimensioni con pareti beige, pavimento in legno massello medio, una porta singola, una porta blu, pavimento marrone, travi a vista e pareti in perlinato
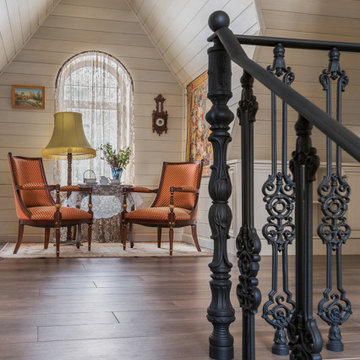
Холл мансарды в гостевом загородном доме. Высота потолка 3,5 м.
Esempio di un piccolo ingresso o corridoio classico con pareti beige, pavimento in gres porcellanato, pavimento marrone, soffitto in perlinato e pareti in perlinato
Esempio di un piccolo ingresso o corridoio classico con pareti beige, pavimento in gres porcellanato, pavimento marrone, soffitto in perlinato e pareti in perlinato
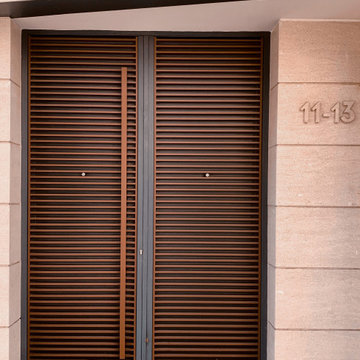
Esempio di una grande porta d'ingresso contemporanea con pareti beige, pavimento con piastrelle in ceramica, una porta a due ante, una porta in metallo, pavimento grigio e pareti in perlinato

Our clients were in much need of a new porch for extra storage of shoes and coats and well as a uplift for the exterior of thier home. We stripped the house back to bare brick, redesigned the layouts for a new porch, driveway so it felt inviting & homely. They wanted to inject some fun and energy into the house, which we did with a mix of contemporary and Mid-Century print tiles with tongue and grove bespoke panelling & shelving, bringing it to life with calm classic pastal greens and beige.
82 Foto di ingressi e corridoi con pareti beige e pareti in perlinato
1