9.583 Foto di ingressi e corridoi con pareti beige
Filtra anche per:
Budget
Ordina per:Popolari oggi
1 - 20 di 9.583 foto
1 di 3

Immagine di un ingresso o corridoio minimal di medie dimensioni con pareti beige, parquet chiaro, pavimento beige e soffitto ribassato

Built by Highland Custom Homes
Ispirazione per un corridoio tradizionale di medie dimensioni con pavimento in legno massello medio, pareti beige, una porta singola, una porta blu e pavimento beige
Ispirazione per un corridoio tradizionale di medie dimensioni con pavimento in legno massello medio, pareti beige, una porta singola, una porta blu e pavimento beige

Mud Room featuring a custom cushion with Ralph Lauren fabric, custom cubby for kitty litter box, built-in storage for children's backpack & jackets accented by bead board

Mud Room entry from the garage. Custom built in locker style storage. Herring bone floor tile.
Ispirazione per un ingresso con anticamera chic di medie dimensioni con pavimento con piastrelle in ceramica, pareti beige e pavimento beige
Ispirazione per un ingresso con anticamera chic di medie dimensioni con pavimento con piastrelle in ceramica, pareti beige e pavimento beige

Alternate view of main entrance showing ceramic tile floor meeting laminate hardwood floor, open foyer to above, open staircase, main entry door featuring twin sidelights. Photo: ACHensler

Light filled foyer with 1"x6" pine tongue and groove planking, antique table and parsons chair.
Photo by Scott Smith Photographic
Ispirazione per una porta d'ingresso stile marinaro di medie dimensioni con una porta in vetro, pareti beige, pavimento con piastrelle in ceramica, una porta singola e pavimento beige
Ispirazione per una porta d'ingresso stile marinaro di medie dimensioni con una porta in vetro, pareti beige, pavimento con piastrelle in ceramica, una porta singola e pavimento beige

M et Mme P., fraîchement débarqués de la capitale, ont décidé de s'installer dans notre charmante région. Leur objectif est de rénover la maison récemment acquise afin de gagner en espace et de la moderniser. Après avoir exploré en ligne, ils ont opté pour notre agence qui correspondait parfaitement à leurs attentes.
Entrée/ Salle à manger
Initialement, l'entrée du salon était située au fond du couloir. Afin d'optimiser l'espace et favoriser la luminosité, le passage a été déplacé plus près de la porte d'entrée. Un agencement de rangements et un dressing définissent l'entrée avec une note de couleur terracotta. Un effet "Whoua" est assuré dès l'arrivée !
Au-delà de cette partie fonctionnelle, le parquet en point de Hongrie et les tasseaux en bois apportent chaleur et modernité au lieu.
Salon/salle à manger/cuisine
Afin de répondre aux attentes de nos clients qui souhaitaient une vue directe sur le jardin, nous avons transformé la porte-fenêtre en une grande baie vitrée de plus de 4 mètres de long. En revanche, la cuisine, qui était déjà installée, manquait de volume et était trop cloisonnée. Pour remédier à cela, une élégante verrière en forme d'ogive a été installée pour délimiter les espaces et offrir plus d'espace dans la cuisine à nos clients.
L'utilisation harmonieuse des matériaux et des couleurs dans ce projet ainsi que son agencement apportent élégance et fonctionnalité à cette incroyable maison.

Period Hallway & Landing
Esempio di un ingresso o corridoio moderno di medie dimensioni con pareti beige, moquette e pavimento beige
Esempio di un ingresso o corridoio moderno di medie dimensioni con pareti beige, moquette e pavimento beige

Esempio di un ingresso o corridoio tradizionale di medie dimensioni con pareti beige e pavimento in legno massello medio
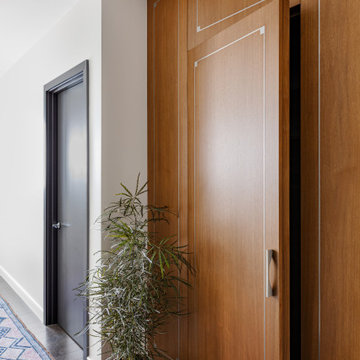
Our Cambridge interior design studio gave a warm and welcoming feel to this converted loft featuring exposed-brick walls and wood ceilings and beams. Comfortable yet stylish furniture, metal accents, printed wallpaper, and an array of colorful rugs add a sumptuous, masculine vibe.
---
Project designed by Boston interior design studio Dane Austin Design. They serve Boston, Cambridge, Hingham, Cohasset, Newton, Weston, Lexington, Concord, Dover, Andover, Gloucester, as well as surrounding areas.
For more about Dane Austin Design, click here: https://daneaustindesign.com/
To learn more about this project, click here:
https://daneaustindesign.com/luxury-loft
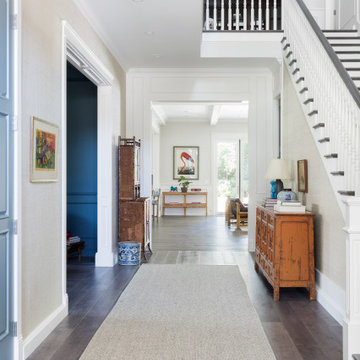
Ispirazione per un grande ingresso bohémian con pareti beige, pavimento in legno massello medio, pavimento marrone e carta da parati

The front door features 9 windows to keep the foyer bright and airy.
Foto di una porta d'ingresso tradizionale di medie dimensioni con pareti beige, pavimento in cemento, una porta singola, una porta marrone e pavimento grigio
Foto di una porta d'ingresso tradizionale di medie dimensioni con pareti beige, pavimento in cemento, una porta singola, una porta marrone e pavimento grigio

Walnut Mudroom Built ins with custom bench
Foto di un grande ingresso con anticamera classico con pareti beige, pavimento con piastrelle in ceramica, una porta singola, una porta marrone e pavimento blu
Foto di un grande ingresso con anticamera classico con pareti beige, pavimento con piastrelle in ceramica, una porta singola, una porta marrone e pavimento blu
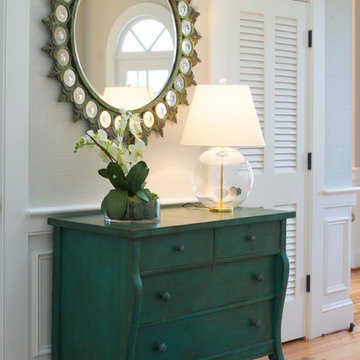
Immagine di una grande porta d'ingresso tradizionale con pareti beige, pavimento in legno massello medio, una porta singola, una porta marrone e pavimento marrone
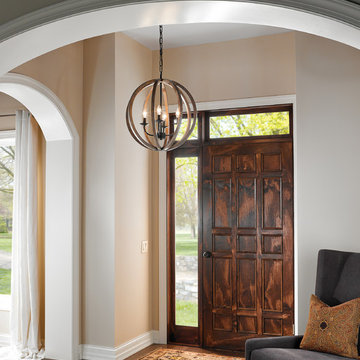
Foto di un ingresso tradizionale di medie dimensioni con parquet chiaro, una porta a due ante, una porta bianca, pareti beige e pavimento marrone
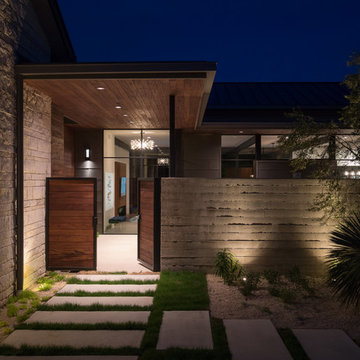
Surrounded by nature in the quiet Rollingwood neighborhood, this elegant soft contemporary home is screened from the street with a private courtyard initiated by a dynamic board formed concrete wall and refined landscape. The expansive use of floor-to-ceiling glass at the rear of the home opens up the view to Zilker Park and can be experienced from the covered outdoor living space and just about every room from inside the home.
Photo Credit: Paul Bardagjy
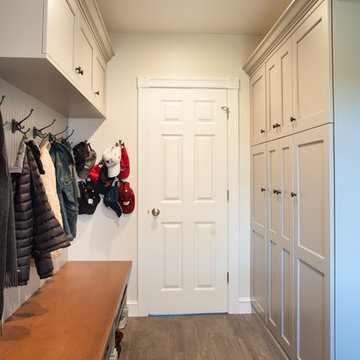
Esempio di un ingresso con anticamera tradizionale di medie dimensioni con pareti beige, pavimento con piastrelle in ceramica, una porta singola, una porta bianca e pavimento marrone
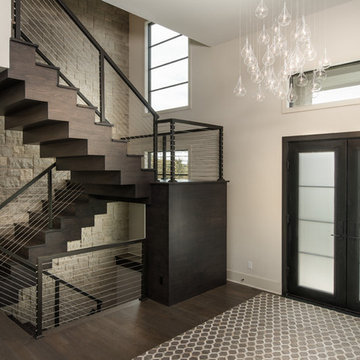
Shane Organ Photo
Ispirazione per un ingresso design di medie dimensioni con una porta a due ante, una porta in vetro, pareti beige e parquet scuro
Ispirazione per un ingresso design di medie dimensioni con una porta a due ante, una porta in vetro, pareti beige e parquet scuro
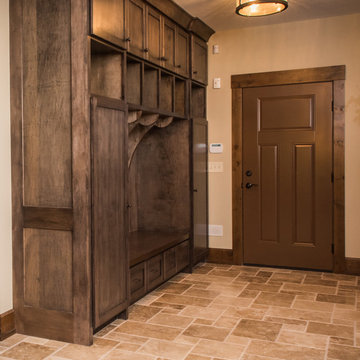
Foto di un ingresso con anticamera stile rurale di medie dimensioni con pareti beige, pavimento in travertino, una porta singola e una porta marrone

Charles Hilton Architects, Robert Benson Photography
From grand estates, to exquisite country homes, to whole house renovations, the quality and attention to detail of a "Significant Homes" custom home is immediately apparent. Full time on-site supervision, a dedicated office staff and hand picked professional craftsmen are the team that take you from groundbreaking to occupancy. Every "Significant Homes" project represents 45 years of luxury homebuilding experience, and a commitment to quality widely recognized by architects, the press and, most of all....thoroughly satisfied homeowners. Our projects have been published in Architectural Digest 6 times along with many other publications and books. Though the lion share of our work has been in Fairfield and Westchester counties, we have built homes in Palm Beach, Aspen, Maine, Nantucket and Long Island.
9.583 Foto di ingressi e corridoi con pareti beige
1