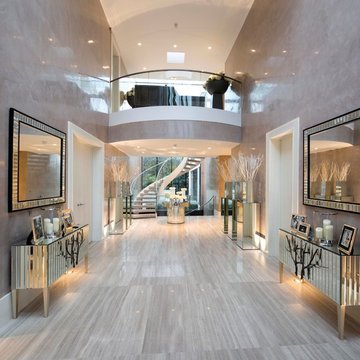43.428 Foto di ingressi e corridoi con pareti beige
Filtra anche per:
Budget
Ordina per:Popolari oggi
61 - 80 di 43.428 foto
1 di 2

Off the main entry, enter the mud room to access four built-in lockers with a window seat, making getting in and out the door a breeze. Custom barn doors flank the doorway and add a warm farmhouse flavor.
For more photos of this project visit our website: https://wendyobrienid.com.
Photography by Valve Interactive: https://valveinteractive.com/
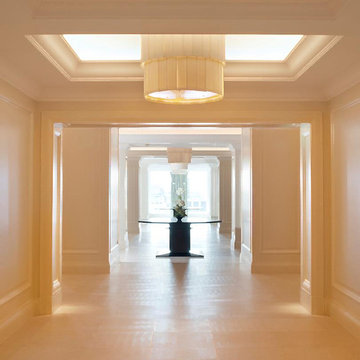
Spacious & luxurious hallways designed tastefully to meet expectations.
Idee per un grande ingresso o corridoio contemporaneo con pareti beige, pavimento in marmo e pavimento beige
Idee per un grande ingresso o corridoio contemporaneo con pareti beige, pavimento in marmo e pavimento beige
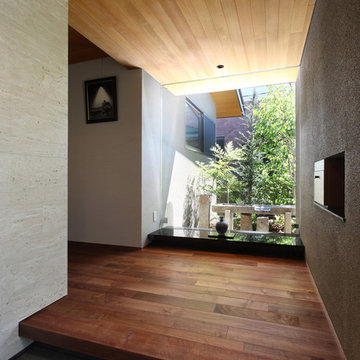
森と暮らす家 |Studio tanpopo-gumi
撮影|野口 兼史
Idee per un ingresso o corridoio moderno con pareti beige, una porta singola, una porta marrone e pavimento grigio
Idee per un ingresso o corridoio moderno con pareti beige, una porta singola, una porta marrone e pavimento grigio
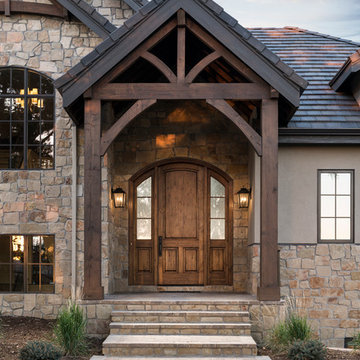
Josh Caldwell Photography
Esempio di una porta d'ingresso chic con pareti beige, una porta singola, una porta in legno bruno e pavimento beige
Esempio di una porta d'ingresso chic con pareti beige, una porta singola, una porta in legno bruno e pavimento beige

Foto di un grande ingresso o corridoio chic con pareti beige, pavimento in gres porcellanato e pavimento multicolore

This 2 story home with a first floor Master Bedroom features a tumbled stone exterior with iron ore windows and modern tudor style accents. The Great Room features a wall of built-ins with antique glass cabinet doors that flank the fireplace and a coffered beamed ceiling. The adjacent Kitchen features a large walnut topped island which sets the tone for the gourmet kitchen. Opening off of the Kitchen, the large Screened Porch entertains year round with a radiant heated floor, stone fireplace and stained cedar ceiling. Photo credit: Picture Perfect Homes

Photographer : Ashley Avila Photography
Idee per un ingresso con anticamera classico di medie dimensioni con pareti beige, una porta singola, una porta blu, pavimento marrone e pavimento in gres porcellanato
Idee per un ingresso con anticamera classico di medie dimensioni con pareti beige, una porta singola, una porta blu, pavimento marrone e pavimento in gres porcellanato
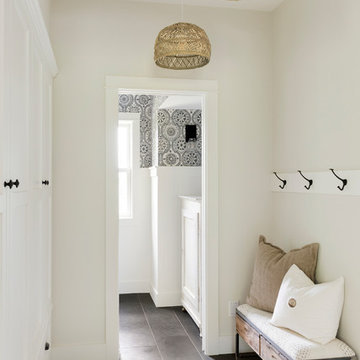
Entryway of Modern French Country home renovation with view of home office.
Foto di un ingresso con anticamera moderno di medie dimensioni con pareti beige e pavimento marrone
Foto di un ingresso con anticamera moderno di medie dimensioni con pareti beige e pavimento marrone
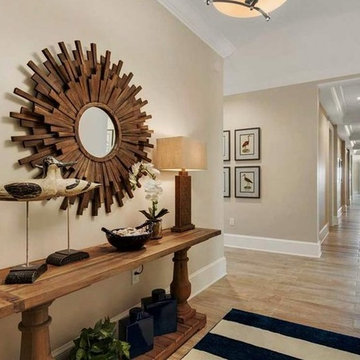
Esempio di un corridoio stile marinaro di medie dimensioni con pareti beige, pavimento in gres porcellanato, una porta singola, una porta in legno scuro e pavimento beige

The original wooden arch details in the hallway area have been restored.
Photo by Chris Snook
Esempio di un ingresso o corridoio classico di medie dimensioni con pavimento in legno massello medio, pavimento marrone, pareti beige e pannellatura
Esempio di un ingresso o corridoio classico di medie dimensioni con pavimento in legno massello medio, pavimento marrone, pareti beige e pannellatura

Double entry door foyer with a gorgeous center chandelier.
Foto di un ampio ingresso stile rurale con pareti beige, pavimento in travertino, una porta a due ante, una porta in legno scuro e pavimento multicolore
Foto di un ampio ingresso stile rurale con pareti beige, pavimento in travertino, una porta a due ante, una porta in legno scuro e pavimento multicolore

A new arched entry was added at the original dining room location, to create an entry foyer off the main living room space. An exterior stairway (seen at left) leads to a rooftop terrace, with access to the former "Maid's Quarters", now a small yet charming guest bedroom.
Architect: Gene Kniaz, Spiral Architects;
General Contractor: Linthicum Custom Builders
Photo: Maureen Ryan Photography

This 3,036 sq. ft custom farmhouse has layers of character on the exterior with metal roofing, cedar impressions and board and batten siding details. Inside, stunning hickory storehouse plank floors cover the home as well as other farmhouse inspired design elements such as sliding barn doors. The house has three bedrooms, two and a half bathrooms, an office, second floor laundry room, and a large living room with cathedral ceilings and custom fireplace.
Photos by Tessa Manning

Ispirazione per un ingresso con anticamera classico con pareti beige, parquet chiaro, una porta gialla e pavimento beige
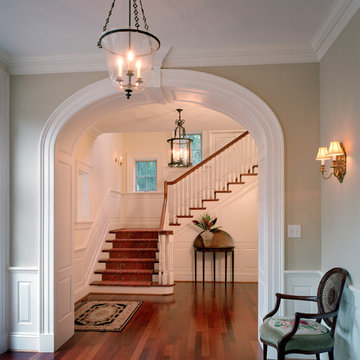
Entry Hall
Idee per un ingresso chic di medie dimensioni con pareti beige, pavimento in legno massello medio, pavimento marrone, una porta singola e una porta in legno scuro
Idee per un ingresso chic di medie dimensioni con pareti beige, pavimento in legno massello medio, pavimento marrone, una porta singola e una porta in legno scuro

This home is full of clean lines, soft whites and grey, & lots of built-in pieces. Large entry area with message center, dual closets, custom bench with hooks and cubbies to keep organized. Living room fireplace with shiplap, custom mantel and cabinets, and white brick.
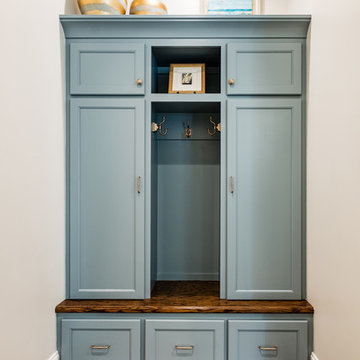
Idee per un piccolo ingresso con anticamera tradizionale con pareti beige, parquet scuro e pavimento marrone
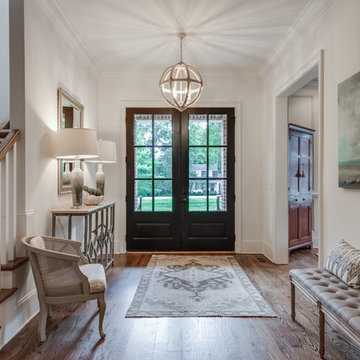
Immagine di un ingresso classico di medie dimensioni con pareti beige, pavimento in legno massello medio, una porta a due ante, una porta in legno scuro e pavimento marrone
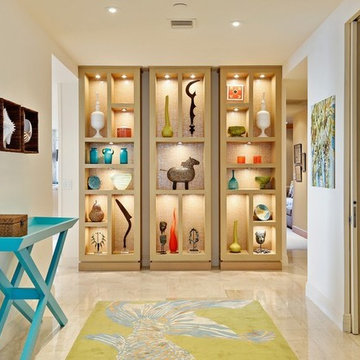
Immagine di un corridoio tropicale di medie dimensioni con pareti beige, pavimento in pietra calcarea e pavimento beige
43.428 Foto di ingressi e corridoi con pareti beige
4
