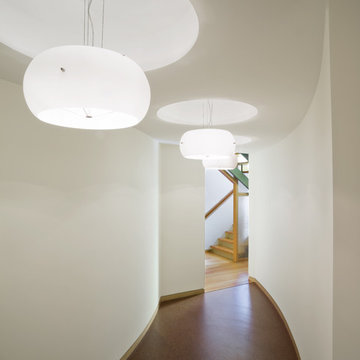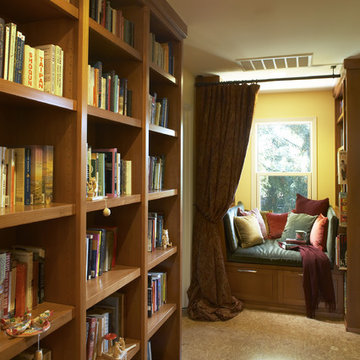174 Foto di ingressi e corridoi con pavimento in sughero
Filtra anche per:
Budget
Ordina per:Popolari oggi
1 - 20 di 174 foto
1 di 2
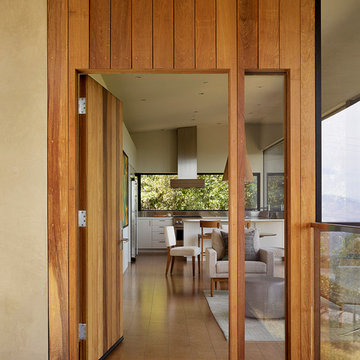
Despite an extremely steep, almost undevelopable, wooded site, the Overlook Guest House strategically creates a new fully accessible indoor/outdoor dwelling unit that allows an aging family member to remain close by and at home.
Photo by Matthew Millman

Entry details preserved from this fabulous brass hardware to the wrap around stone of the fireplace...add plants (everything is better with plants), vintage furniture, and a flavor for art....voila!!!!

Main Library book isle acts as gallery space for collectables
Foto di un grande ingresso o corridoio minimalista con pavimento in sughero, pavimento multicolore e pareti gialle
Foto di un grande ingresso o corridoio minimalista con pavimento in sughero, pavimento multicolore e pareti gialle

Winner of the 2018 Tour of Homes Best Remodel, this whole house re-design of a 1963 Bennet & Johnson mid-century raised ranch home is a beautiful example of the magic we can weave through the application of more sustainable modern design principles to existing spaces.
We worked closely with our client on extensive updates to create a modernized MCM gem.
Extensive alterations include:
- a completely redesigned floor plan to promote a more intuitive flow throughout
- vaulted the ceilings over the great room to create an amazing entrance and feeling of inspired openness
- redesigned entry and driveway to be more inviting and welcoming as well as to experientially set the mid-century modern stage
- the removal of a visually disruptive load bearing central wall and chimney system that formerly partitioned the homes’ entry, dining, kitchen and living rooms from each other
- added clerestory windows above the new kitchen to accentuate the new vaulted ceiling line and create a greater visual continuation of indoor to outdoor space
- drastically increased the access to natural light by increasing window sizes and opening up the floor plan
- placed natural wood elements throughout to provide a calming palette and cohesive Pacific Northwest feel
- incorporated Universal Design principles to make the home Aging In Place ready with wide hallways and accessible spaces, including single-floor living if needed
- moved and completely redesigned the stairway to work for the home’s occupants and be a part of the cohesive design aesthetic
- mixed custom tile layouts with more traditional tiling to create fun and playful visual experiences
- custom designed and sourced MCM specific elements such as the entry screen, cabinetry and lighting
- development of the downstairs for potential future use by an assisted living caretaker
- energy efficiency upgrades seamlessly woven in with much improved insulation, ductless mini splits and solar gain
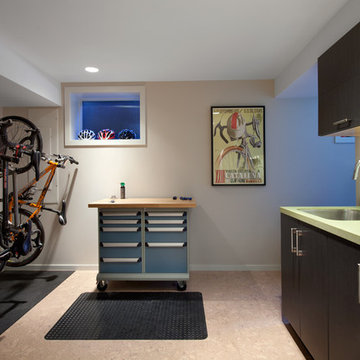
CCI Renovations/North Vancouver/Photos - Ema Peter
Featured on the cover of the June/July 2012 issue of Homes and Living magazine this interpretation of mid century modern architecture wow's you from every angle. The name of the home was coined "L'Orange" from the homeowners love of the colour orange and the ingenious ways it has been integrated into the design.
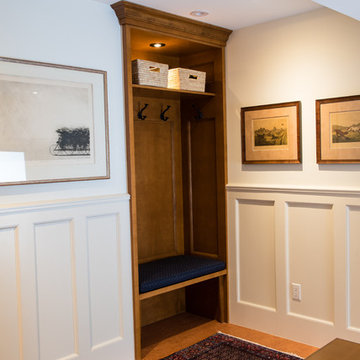
Immagine di una porta d'ingresso classica di medie dimensioni con pareti bianche, pavimento in sughero, una porta singola e una porta bianca
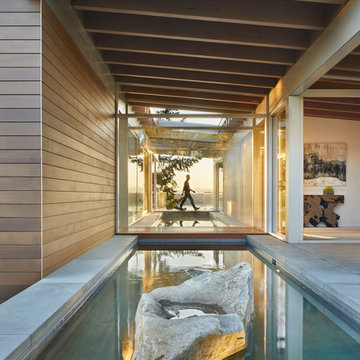
Photography by Benjamin Benschneider
Immagine di un ampio ingresso o corridoio contemporaneo con pavimento in sughero
Immagine di un ampio ingresso o corridoio contemporaneo con pavimento in sughero
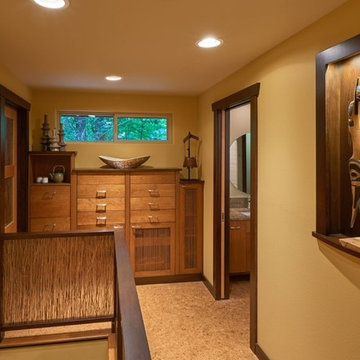
NW Architectural Photography - Dale Lang
Foto di un grande ingresso o corridoio etnico con pavimento in sughero
Foto di un grande ingresso o corridoio etnico con pavimento in sughero
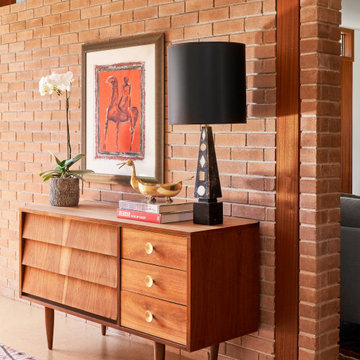
Idee per un piccolo ingresso o corridoio minimalista con pareti arancioni, pavimento in sughero e pavimento marrone
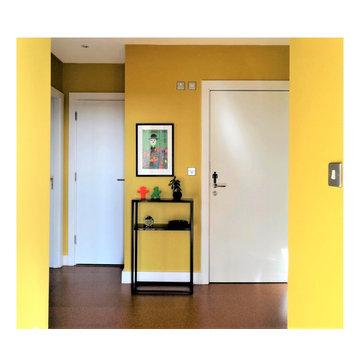
The seven wooden doors were painted white to allow for a cheery wall colour.
The floors were changed to cork to warm it up and modernise it. Some of the eclectic art could be hung here adding to the fun.
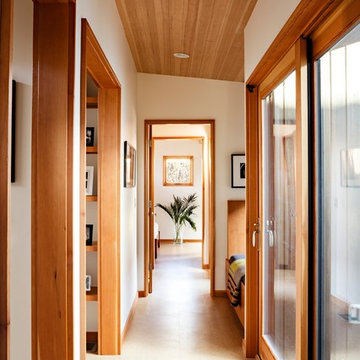
Sliding doors and a reading nook make this hallway feel open and welcoming.
Lincoln Barbour Photo
Esempio di un ingresso o corridoio minimalista di medie dimensioni con pareti bianche e pavimento in sughero
Esempio di un ingresso o corridoio minimalista di medie dimensioni con pareti bianche e pavimento in sughero
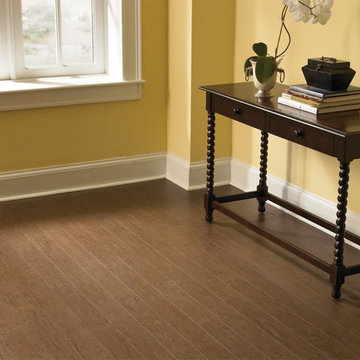
Color: Almada-Tira-Terra
Esempio di un ingresso o corridoio classico di medie dimensioni con pareti gialle e pavimento in sughero
Esempio di un ingresso o corridoio classico di medie dimensioni con pareti gialle e pavimento in sughero
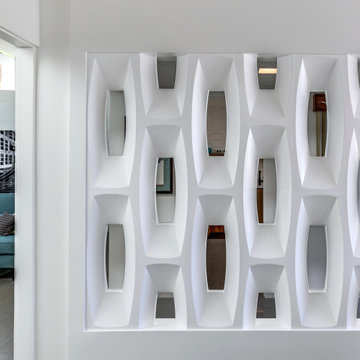
Inspired by the lobby of the iconic Riviera Hotel lobby in Palm Springs, the wall was removed and replaced with a screen block wall that creates a sense of connection to the rest of the house, while still defining the den area.
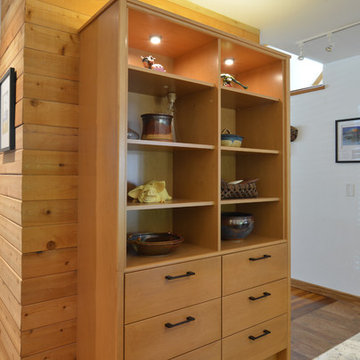
Display hutch in a warm finish on maple wood.
Esempio di un corridoio contemporaneo di medie dimensioni con pavimento in sughero e pavimento marrone
Esempio di un corridoio contemporaneo di medie dimensioni con pavimento in sughero e pavimento marrone
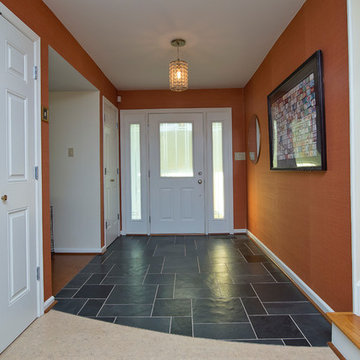
Marilyn Peryer Style House Photography
Ispirazione per un ingresso moderno di medie dimensioni con pareti arancioni, pavimento in sughero, una porta singola, una porta bianca e pavimento beige
Ispirazione per un ingresso moderno di medie dimensioni con pareti arancioni, pavimento in sughero, una porta singola, una porta bianca e pavimento beige
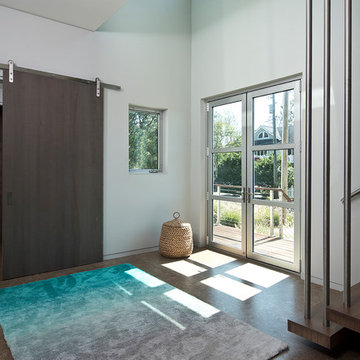
Idee per una porta d'ingresso contemporanea di medie dimensioni con pareti bianche, pavimento in sughero, una porta a due ante, una porta in vetro e pavimento marrone
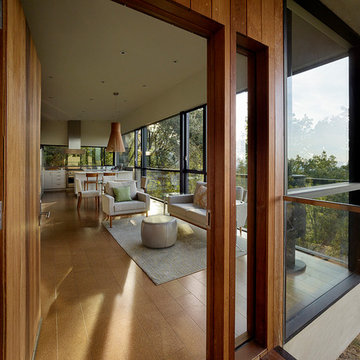
Despite an extremely steep, almost undevelopable, wooded site, the Overlook Guest House strategically creates a new fully accessible indoor/outdoor dwelling unit that allows an aging family member to remain close by and at home.
Photo by Matthew Millman
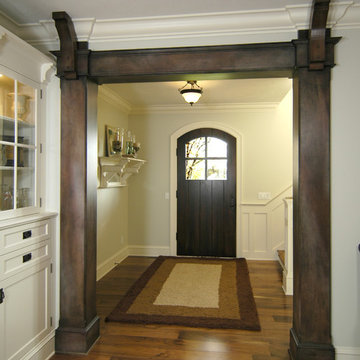
American farmhouse meets English cottage style in this welcoming design featuring a large living room, kitchen and spacious landing-level master suite with handy walk-in closet. Five other bedrooms, 4 1/2 baths, a screen porch, home office and a lower-level sports court make Alcott the perfect family home.
Photography: David Bixel
174 Foto di ingressi e corridoi con pavimento in sughero
1
