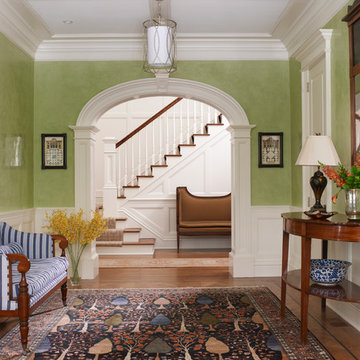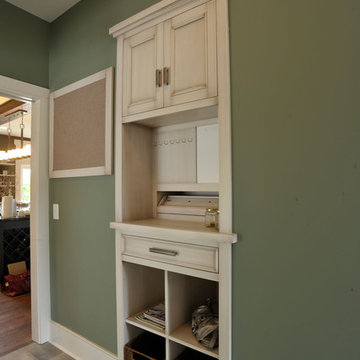4.082 Foto di ingressi e corridoi con pareti verdi
Filtra anche per:
Budget
Ordina per:Popolari oggi
1 - 20 di 4.082 foto
1 di 2

A perfect match in any entryway, this fresh herb wallpaper adds a fun vibe to walls that makes preparing meals much more enjoyable!
Idee per un ingresso con anticamera country di medie dimensioni con pareti verdi, parquet chiaro, una porta singola e una porta bianca
Idee per un ingresso con anticamera country di medie dimensioni con pareti verdi, parquet chiaro, una porta singola e una porta bianca

A Charlie Kingham authentically true bespoke boot room design. Handpainted classic bench with boot shoe storage, as well as matching decorative wall shelf. Including Iron / Pewter Ironmongery Hooks.

Esempio di un ingresso con anticamera country con pareti verdi, pavimento in mattoni, pavimento rosso, pareti in perlinato e carta da parati
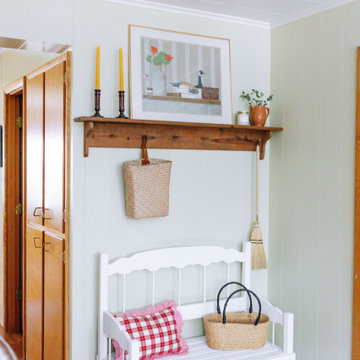
Esempio di un piccolo ingresso con anticamera country con pareti verdi, pavimento in legno massello medio e pannellatura

Ispirazione per una piccola porta d'ingresso tradizionale con pareti verdi, pavimento in laminato, una porta singola, una porta bianca e pavimento beige

Foyer designed using an old chalk painted chest with a custom made bench along with decor from different antique fairs, pottery barn, Home Goods, Kirklands and Ballard Design to finish the space.
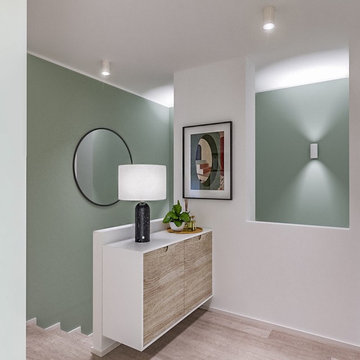
Liadesign
Idee per un ingresso con anticamera contemporaneo di medie dimensioni con pareti verdi, parquet chiaro, una porta singola e una porta bianca
Idee per un ingresso con anticamera contemporaneo di medie dimensioni con pareti verdi, parquet chiaro, una porta singola e una porta bianca

The clients bought a new construction house in Bay Head, NJ with an architectural style that was very traditional and quite formal, not beachy. For our design process I created the story that the house was owned by a successful ship captain who had traveled the world and brought back furniture and artifacts for his home. The furniture choices were mainly based on English style pieces and then we incorporated a lot of accessories from Asia and Africa. The only nod we really made to “beachy” style was to do some art with beach scenes and/or bathing beauties (original painting in the study) (vintage series of black and white photos of 1940’s bathing scenes, not shown) ,the pillow fabric in the family room has pictures of fish on it , the wallpaper in the study is actually sand dollars and we did a seagull wallpaper in the downstairs bath (not shown).
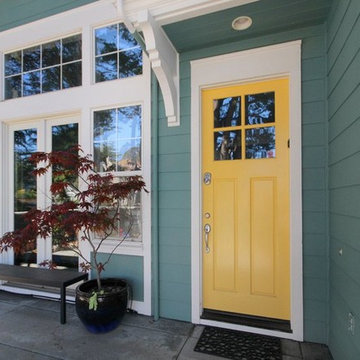
Esempio di una porta d'ingresso tradizionale di medie dimensioni con pareti verdi, una porta singola e una porta gialla
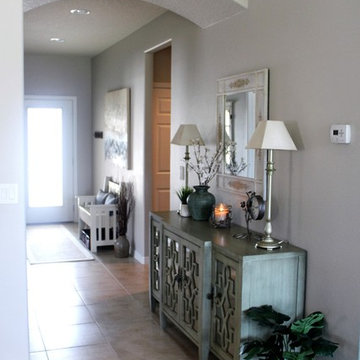
Elizabeth Hall Designs, LLC
Idee per un ingresso stile marinaro di medie dimensioni con una porta singola, pareti verdi e pavimento in gres porcellanato
Idee per un ingresso stile marinaro di medie dimensioni con una porta singola, pareti verdi e pavimento in gres porcellanato
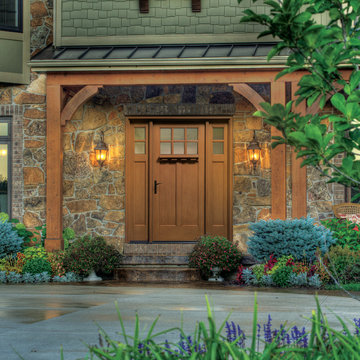
Therma-Tru Classic-Craft American Style Collection fiberglass door with dentil shelf. This door features high-definition vertical Douglas Fir grain and Shaker-style recessed panels. Door and sidelites include Chord privacy and textured glass which features a vertical flowing pattern. Ara handleset also from Therma-Tru.
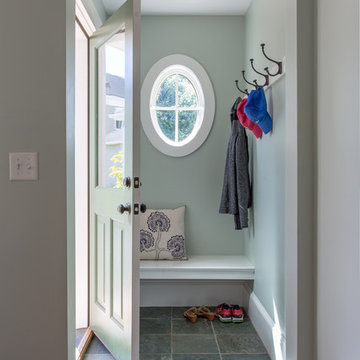
photography by Jonathan Reece
Esempio di un piccolo ingresso stile marinaro con pareti verdi, pavimento in ardesia, una porta singola e una porta verde
Esempio di un piccolo ingresso stile marinaro con pareti verdi, pavimento in ardesia, una porta singola e una porta verde

Presented by Leah Applewhite, www.leahapplewhite.com
Photos by Pattie O'Loughlin Marmon, www.arealgirlfriday.com
Ispirazione per un corridoio stile marino con pavimento in gres porcellanato, pareti verdi, una porta singola, una porta bianca e pavimento beige
Ispirazione per un corridoio stile marino con pavimento in gres porcellanato, pareti verdi, una porta singola, una porta bianca e pavimento beige
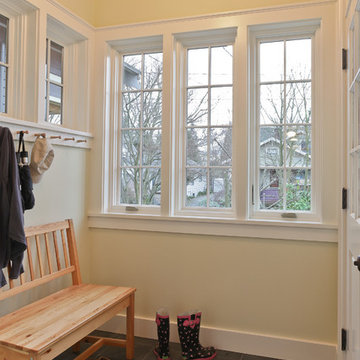
Mudroom entry appears to be a portion of covered porch that was later enclosed . Black slate tile and Shaker pegs accommodate rain gear. French doors open to living area and provide a buffer in cold weather. Wall color here and in main room is Benjamin Moore "White Marigold" with "Acadia White" trim. David Whelan photo
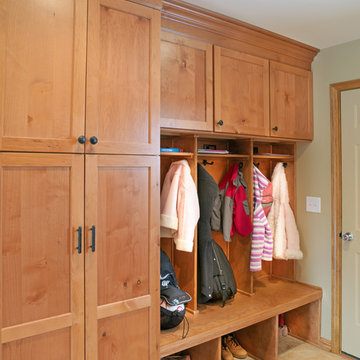
Mudroom / Laundry storage and locker cabinets. Knotty Alder cabinets and components from Woodharbor. Designed by Monica Lewis, CMKBD, MCR, UDCP of J.S. Brown & Company.
Photos by J.E. Evans.
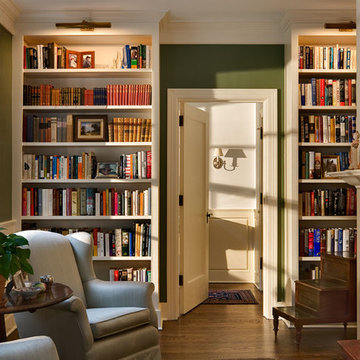
Renovation of Old Home Including Stairway, Kitchen, Master Bath, and Study Photographer: Rob Karosis
Idee per un ingresso o corridoio chic con pareti verdi
Idee per un ingresso o corridoio chic con pareti verdi

A hallway was notched out of the large master bedroom suite space, connecting all three rooms in the suite. Since there were no closets in the bedroom, spacious "his and hers" closets were added to the hallway. A crystal chandelier continues the elegance and echoes the crystal chandeliers in the bathroom and bedroom.

A mudroom equipped with benches, coat hooks and ample storage is as welcoming as it is practical. It provides the room to take a seat, pull off your shoes and (maybe the best part) organize everything that comes through the door.
4.082 Foto di ingressi e corridoi con pareti verdi
1
