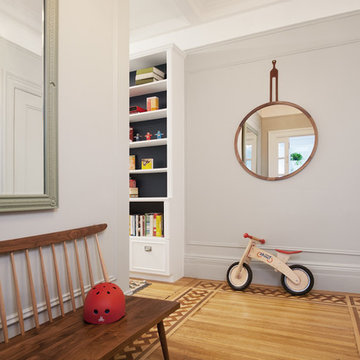257 Foto di ingressi e corridoi beige con pareti verdi
Filtra anche per:
Budget
Ordina per:Popolari oggi
1 - 20 di 257 foto

Vue sur l'entrée
Esempio di un corridoio chic con pareti verdi, pavimento in legno massello medio, una porta singola, una porta bianca e pavimento marrone
Esempio di un corridoio chic con pareti verdi, pavimento in legno massello medio, una porta singola, una porta bianca e pavimento marrone
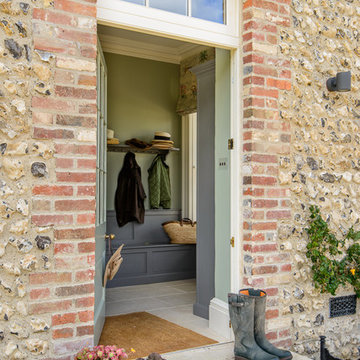
Foto di una porta d'ingresso country con pareti verdi, una porta singola e una porta grigia

Presented by Leah Applewhite, www.leahapplewhite.com
Photos by Pattie O'Loughlin Marmon, www.arealgirlfriday.com
Ispirazione per un corridoio stile marino con pavimento in gres porcellanato, pareti verdi, una porta singola, una porta bianca e pavimento beige
Ispirazione per un corridoio stile marino con pavimento in gres porcellanato, pareti verdi, una porta singola, una porta bianca e pavimento beige
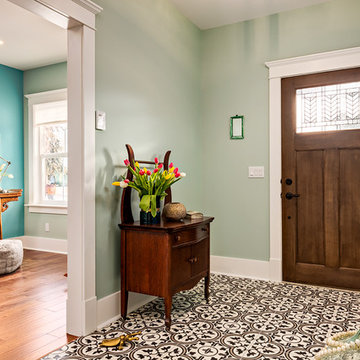
An addition to the front of the home allowed for a beautiful new entryway.
Ispirazione per un piccolo ingresso scandinavo con una porta singola, pareti verdi, pavimento con piastrelle in ceramica, una porta in legno scuro e pavimento multicolore
Ispirazione per un piccolo ingresso scandinavo con una porta singola, pareti verdi, pavimento con piastrelle in ceramica, una porta in legno scuro e pavimento multicolore
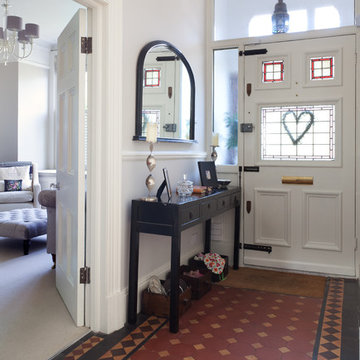
Esempio di una porta d'ingresso vittoriana con pareti verdi, una porta singola, una porta bianca e pavimento in terracotta
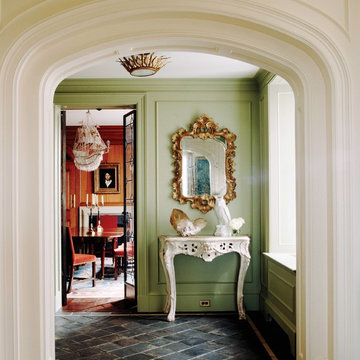
Old World Entry leading into a wood paneled dining room. Flooring: reclaimed Belgian Tiles. Wall Color: Farrow & Ball, Ball Green #75, Rococo Mirror.
Ispirazione per un ingresso o corridoio eclettico di medie dimensioni con pareti verdi, pavimento in ardesia e pavimento grigio
Ispirazione per un ingresso o corridoio eclettico di medie dimensioni con pareti verdi, pavimento in ardesia e pavimento grigio
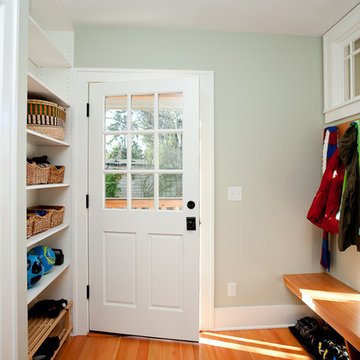
Architect - Alexandra Immel
Photographer - Ross Anania
Idee per un ingresso con anticamera classico di medie dimensioni con pareti verdi, pavimento in legno massello medio, una porta singola e una porta bianca
Idee per un ingresso con anticamera classico di medie dimensioni con pareti verdi, pavimento in legno massello medio, una porta singola e una porta bianca
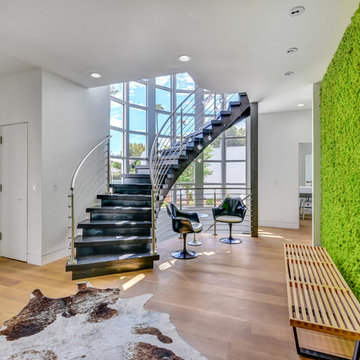
Dave Bramlett
Foto di un ingresso design con pareti verdi, pavimento in legno massello medio, una porta singola, una porta in vetro e pavimento marrone
Foto di un ingresso design con pareti verdi, pavimento in legno massello medio, una porta singola, una porta in vetro e pavimento marrone
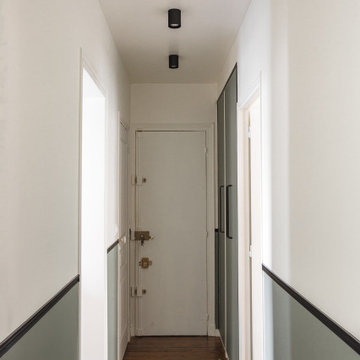
On souligne le couloir par des soubassements en couleur Card room green de chez Farrow & Ball avec baguette noire, portes de dressing incrustées dans le mur avec poignées métal noires.
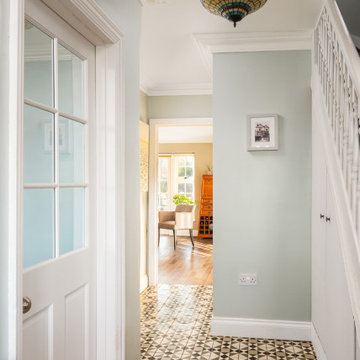
Idee per un corridoio di medie dimensioni con pareti verdi, pavimento con piastrelle in ceramica, una porta singola, una porta gialla e pavimento grigio
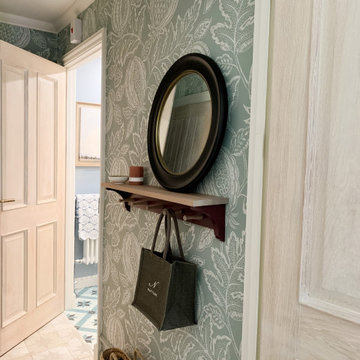
The brief was to transform the apartment into a functional and comfortable home, suitable for everyday living; a place of warmth and true homeliness. Excitingly, we were encouraged to be brave and bold with colour, and so we took inspiration from the beautiful garden of England; Kent. We opted for a palette of French greys, Farrow and Ball's warm neutrals, rich textures, and textiles. We hope you like the result as much as we did!

This homeowner loved her home, loved the location, but it needed updating and a more efficient use of the condensed space she had for her master bedroom/bath.
She was desirous of a spa-like master suite that not only used all spaces efficiently but was a tranquil escape to enjoy.
Her master bathroom was small, dated and inefficient with a corner shower and she used a couple small areas for storage but needed a more formal master closet and designated space for her shoes. Additionally, we were working with severely sloped ceilings in this space, which required us to be creative in utilizing the space for a hallway as well as prized shoe storage while stealing space from the bedroom. She also asked for a laundry room on this floor, which we were able to create using stackable units. Custom closet cabinetry allowed for closed storage and a fun light fixture complete the space. Her new master bathroom allowed for a large shower with fun tile and bench, custom cabinetry with transitional plumbing fixtures, and a sliding barn door for privacy.
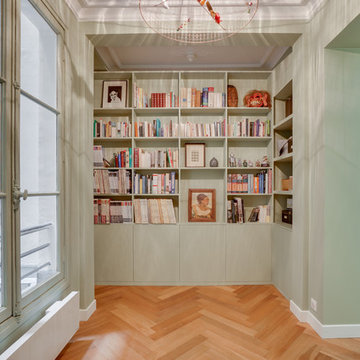
Bibliotheque crée sur mesure par Karine Perez
crédit photo@karineperez
Ispirazione per un ingresso o corridoio minimal con pareti verdi, pavimento in legno massello medio e pavimento marrone
Ispirazione per un ingresso o corridoio minimal con pareti verdi, pavimento in legno massello medio e pavimento marrone
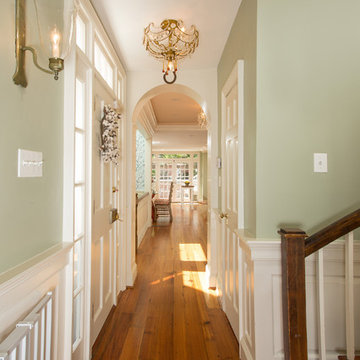
In this centuries-old row house in Old Town Alexandria, three rooms at the rear of the house were converted into one long and lovely kitchen. The kitchen was in the middle of the three former rooms, with the range and sink on opposite walls. The room between a formal dining room and the kitchen and breakfast area had no particular function and was used as a bar.
The challenge was making a kitchen out of a long space. Placing the banquette alone on the left wall allowed for ample seating. All cabinets and appliances were arranged on the right hand side of the room. In addition to a fireplace, the kitchen's off-white cabinets, pale green walls, and honey-colored hardwood floors contribute to its coziness. Striking, original artworks and a set of distressed wood chairs make this kitchen truly one-of-a-kind.
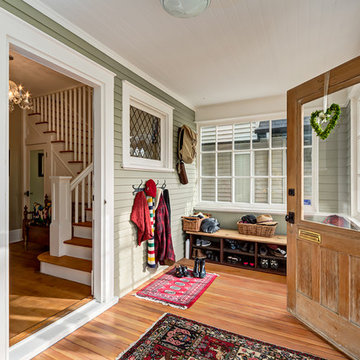
Ispirazione per un ingresso con vestibolo country di medie dimensioni con pareti verdi, pavimento in legno massello medio, una porta singola e una porta in legno bruno
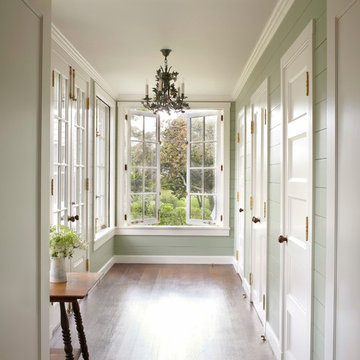
Rear entrance
Foto di un grande ingresso o corridoio stile marino con pareti verdi e parquet scuro
Foto di un grande ingresso o corridoio stile marino con pareti verdi e parquet scuro
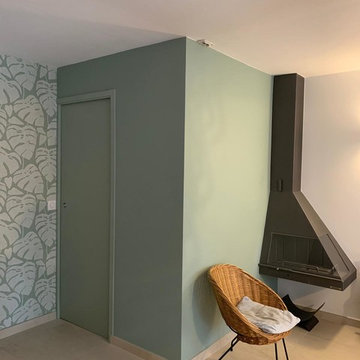
Esempio di una porta d'ingresso minimal di medie dimensioni con pavimento con piastrelle in ceramica, pavimento beige, pareti verdi, una porta singola e una porta verde

A hallway was notched out of the large master bedroom suite space, connecting all three rooms in the suite. Since there were no closets in the bedroom, spacious "his and hers" closets were added to the hallway. A crystal chandelier continues the elegance and echoes the crystal chandeliers in the bathroom and bedroom.

Esempio di un piccolo ingresso con anticamera tradizionale con pareti verdi, pavimento in gres porcellanato, una porta singola, una porta bianca e pavimento grigio
257 Foto di ingressi e corridoi beige con pareti verdi
1
