289 Foto di ingressi e corridoi bianchi con pareti verdi
Filtra anche per:
Budget
Ordina per:Popolari oggi
1 - 20 di 289 foto
1 di 3

A perfect match in any entryway, this fresh herb wallpaper adds a fun vibe to walls that makes preparing meals much more enjoyable!
Idee per un ingresso con anticamera country di medie dimensioni con pareti verdi, parquet chiaro, una porta singola e una porta bianca
Idee per un ingresso con anticamera country di medie dimensioni con pareti verdi, parquet chiaro, una porta singola e una porta bianca

The clients bought a new construction house in Bay Head, NJ with an architectural style that was very traditional and quite formal, not beachy. For our design process I created the story that the house was owned by a successful ship captain who had traveled the world and brought back furniture and artifacts for his home. The furniture choices were mainly based on English style pieces and then we incorporated a lot of accessories from Asia and Africa. The only nod we really made to “beachy” style was to do some art with beach scenes and/or bathing beauties (original painting in the study) (vintage series of black and white photos of 1940’s bathing scenes, not shown) ,the pillow fabric in the family room has pictures of fish on it , the wallpaper in the study is actually sand dollars and we did a seagull wallpaper in the downstairs bath (not shown).

Our designer Claire has colour-blocked the back wall of her hallway to create a bold and beautiful focal point. She has painted the radiator, the skirting board and the edges of the mirror aqua green to create the illusion of a bigger space.

Esempio di un piccolo corridoio design con pareti verdi, pavimento con piastrelle in ceramica, una porta singola, una porta in metallo, pavimento beige e carta da parati
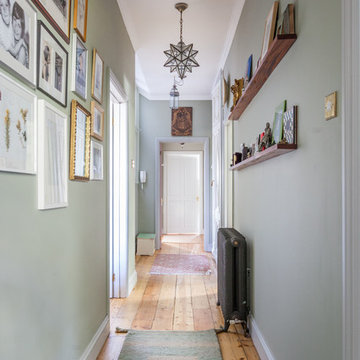
TOSU Web Photography
Esempio di un ingresso o corridoio tradizionale con pareti verdi e pavimento in legno massello medio
Esempio di un ingresso o corridoio tradizionale con pareti verdi e pavimento in legno massello medio
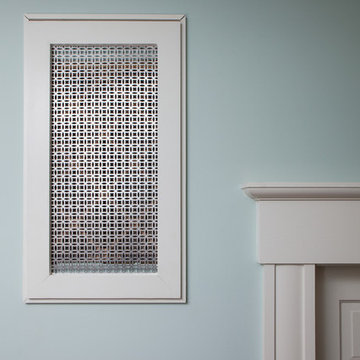
contractor: Stirling Group, Charlotte, NC
architect: Studio H Design, Charlotte, NC
photography: Sterling E. Stevens Design Photo, Raleigh, NC
engineering: Intelligent Design Engineering, Charlotte, NC
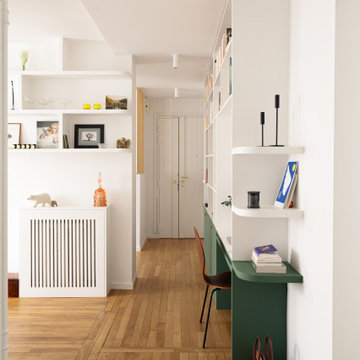
La bibliothèque multifonctionnelle accentue la profondeur de ce long couloir et se transforme en bureau côté salle à manger. Cela permet d'optimiser l'utilisation de l'espace et de créer une zone de travail fonctionnelle qui reste fidèle à l'esthétique globale de l’appartement.
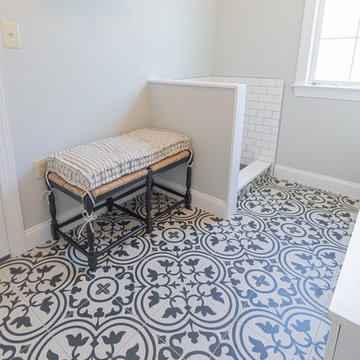
After building a dedicated laundry room on the second floor of their home, our clients decided they wanted to create a special space for their furry companions! This custom pet wash fit perfectly where the washer and dryer once sat in their mudroom. Inconspicuously placed behind a half-wall, the wash takes up less room than the owner's washer and dryer, and provides functionality to the shaggiest members of the family! They also chose to retile their mudroom with Artistic Tile's Hydraulic Black porcelain tile.
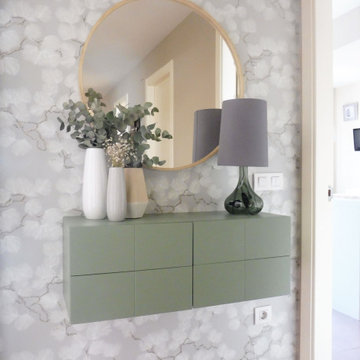
Un cambio sin obras, aprovechando parte de lo que ya había.
.
Un nuevo aire para un mismo espacio. No hay nada como las segundas oportunidades, espero que os guste el cambio!.
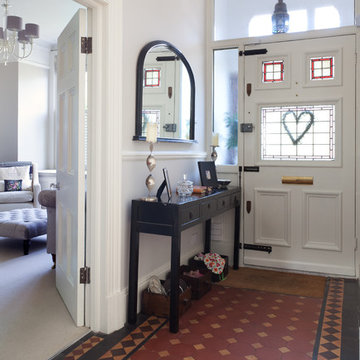
Esempio di una porta d'ingresso vittoriana con pareti verdi, una porta singola, una porta bianca e pavimento in terracotta
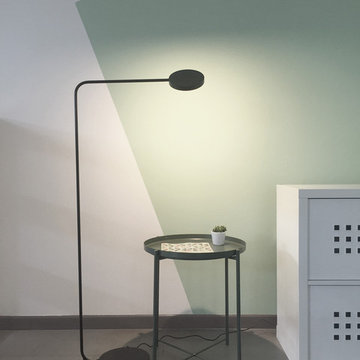
Area caffè in palestra per pilates e realtà virtuale.
Pavimentazione esistente. Dettaglio a parete e scelta arredi con il cliente.
Superficie tot. di 60 mq.
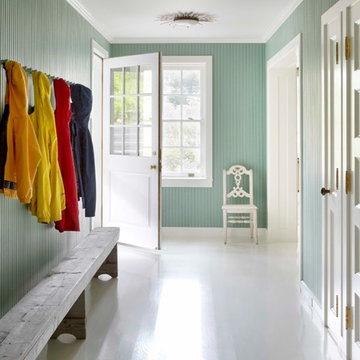
Beach Cottage Mudroom
Immagine di un grande ingresso con anticamera costiero con pareti verdi, pavimento in legno verniciato e una porta bianca
Immagine di un grande ingresso con anticamera costiero con pareti verdi, pavimento in legno verniciato e una porta bianca
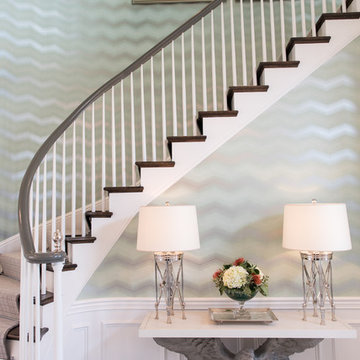
Reflective surfaces abound in this foyer including the silver and celadon wallpaper by Mary McDonald. This eagle table by Thom Filicia is a Georgian-inspired piece.
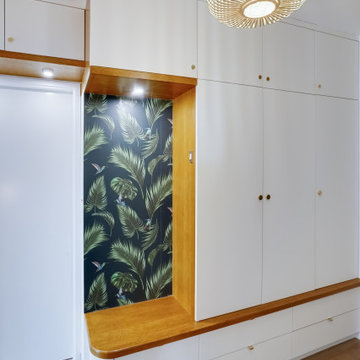
Ispirazione per un grande corridoio design con pareti verdi, parquet chiaro e pavimento beige
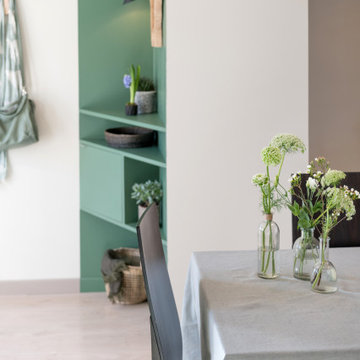
Esempio di un ingresso o corridoio design di medie dimensioni con pareti verdi, parquet chiaro e pavimento grigio

This homeowner loved her home, loved the location, but it needed updating and a more efficient use of the condensed space she had for her master bedroom/bath.
She was desirous of a spa-like master suite that not only used all spaces efficiently but was a tranquil escape to enjoy.
Her master bathroom was small, dated and inefficient with a corner shower and she used a couple small areas for storage but needed a more formal master closet and designated space for her shoes. Additionally, we were working with severely sloped ceilings in this space, which required us to be creative in utilizing the space for a hallway as well as prized shoe storage while stealing space from the bedroom. She also asked for a laundry room on this floor, which we were able to create using stackable units. Custom closet cabinetry allowed for closed storage and a fun light fixture complete the space. Her new master bathroom allowed for a large shower with fun tile and bench, custom cabinetry with transitional plumbing fixtures, and a sliding barn door for privacy.
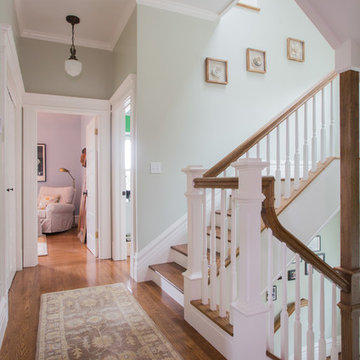
Initially, we were tasked with improving the façade of this grand old Colonial Revival home. We researched the period and local details so that new work would be appropriate and seamless. The project included new front stairs and trellis, a reconfigured front entry to bring it back to its original state, rebuilding of the driveway, and new landscaping. We later did a full interior remodel to bring back the original beauty of the home and expand into the attic.
Photography by Philip Kaake.
https://saikleyarchitects.com/portfolio/colonial-grand-stair-attic/
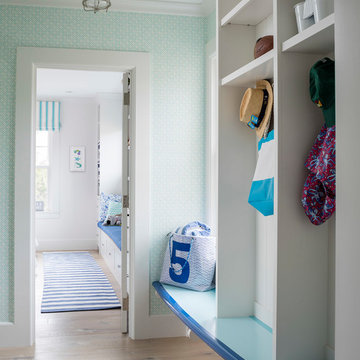
Ispirazione per un ingresso con anticamera costiero con pareti verdi e parquet chiaro
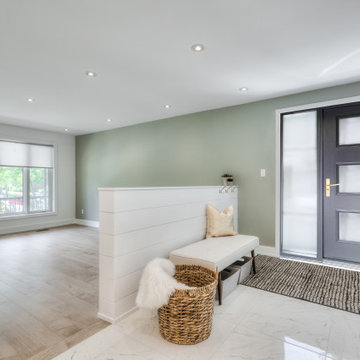
Ispirazione per un ingresso con anticamera design di medie dimensioni con pareti verdi, pavimento in gres porcellanato, una porta nera e pavimento bianco
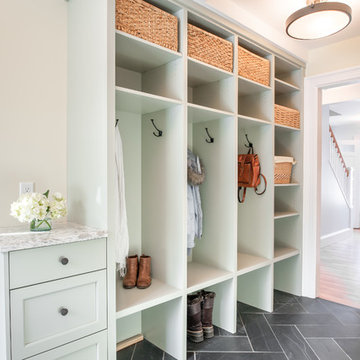
Emily Rose Imagery
Foto di un ingresso con anticamera classico di medie dimensioni con pareti verdi, pavimento in ardesia, pavimento grigio e una porta singola
Foto di un ingresso con anticamera classico di medie dimensioni con pareti verdi, pavimento in ardesia, pavimento grigio e una porta singola
289 Foto di ingressi e corridoi bianchi con pareti verdi
1