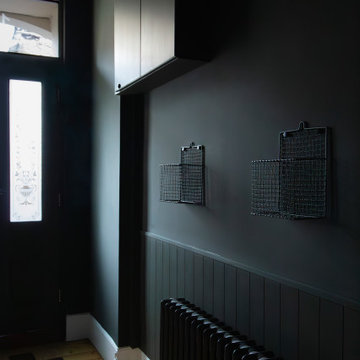54 Foto di ingressi e corridoi con pareti verdi e pannellatura
Filtra anche per:
Budget
Ordina per:Popolari oggi
1 - 20 di 54 foto
1 di 3
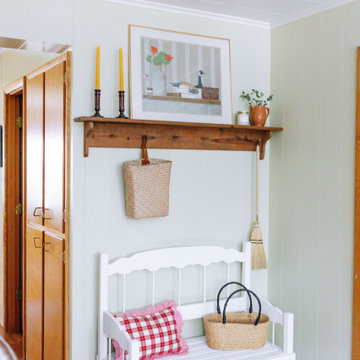
Esempio di un piccolo ingresso con anticamera country con pareti verdi, pavimento in legno massello medio e pannellatura

Moody entrance hallway
Ispirazione per un ingresso o corridoio minimal di medie dimensioni con pareti verdi, parquet scuro, soffitto ribassato e pannellatura
Ispirazione per un ingresso o corridoio minimal di medie dimensioni con pareti verdi, parquet scuro, soffitto ribassato e pannellatura

For this showhouse, Celene chose the Desert Oak Laminate in the Herringbone style (it is also available in a matching straight plank). This floor runs from the front door through the hallway, into the open plan kitchen / dining / living space.

Period Entrance Hallway
Idee per un ingresso moderno di medie dimensioni con pareti verdi, pavimento alla veneziana, una porta a due ante, una porta verde, pavimento multicolore e pannellatura
Idee per un ingresso moderno di medie dimensioni con pareti verdi, pavimento alla veneziana, una porta a due ante, una porta verde, pavimento multicolore e pannellatura
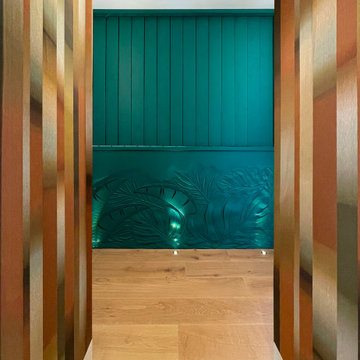
En este espacio conviven dos soluciones en una misma pared. Por un lado: el pasillo estrecho necesitaba una distracción que le aportara espectacularidad y distrajera de sus medidas escasas. Por eso se diseñó una panel tallado a mano con plantas en 3D, para que aportase una sensación de profundidad con las sombras de las luces del suelo.
Y por otro lado, arriba del panel tallado hay un sistema de lamas verticales giratorias que responden a las dos necesidades planteadas por los clientes. Uno quería esa pared abierta y el otro la quería cerrada. De esta manera se obtiene todo en uno.
In this space, two solutions coexist on the same wall. On the one hand: the narrow hallway needed a distraction that would make it spectacular and distract from its scant dimensions. For this reason, a hand-carved panel with 3D plants was designed to provide a sense of depth with the shadows of the floor lights.
And on the other hand, above the carved panel there is a system of rotating vertical slats that respond to the two needs raised by the clients. One wanted that wall open and the other wanted it closed. This way you get everything in one.
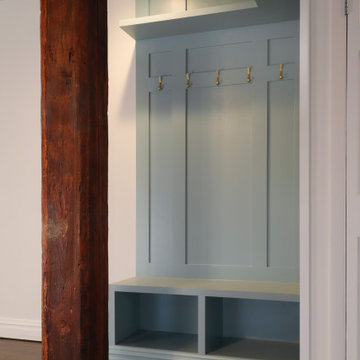
Ispirazione per un piccolo ingresso con anticamera industriale con pareti verdi, parquet scuro e pannellatura
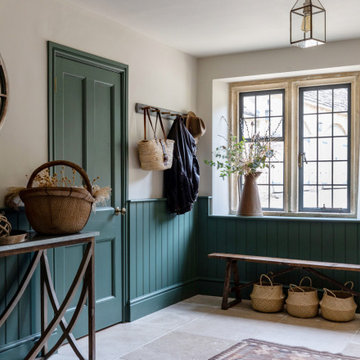
Boot room of Cotswold country house
Ispirazione per un ingresso con anticamera country di medie dimensioni con pareti verdi, pavimento in pietra calcarea, pavimento beige e pannellatura
Ispirazione per un ingresso con anticamera country di medie dimensioni con pareti verdi, pavimento in pietra calcarea, pavimento beige e pannellatura
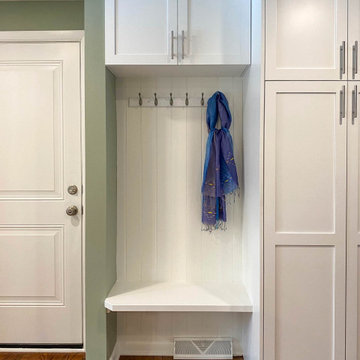
Mudroom area with built-in seating nook flanked by closets. The door to the garage was relocated to enlarge the kitchen and allow for a more convenient use of the space.

The new entry addition sports charred wood columns leading to a nw interior stairway connecting the main level on the 2nd floor. There used to be an exterior stair that rotted. Interior shots to follow.
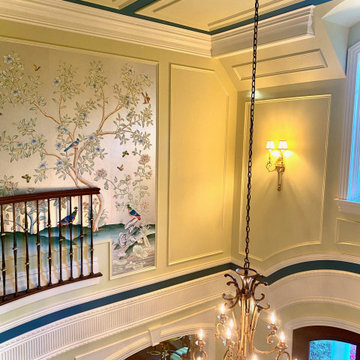
Tall entry foyer with blank walls was awakened with panel moldings, accent paint colors and breath taking hand painted Gracie Studio wall panels.
Ispirazione per un grande ingresso tradizionale con pareti verdi, pavimento in marmo, una porta a due ante, una porta marrone, pavimento bianco, soffitto a cassettoni e pannellatura
Ispirazione per un grande ingresso tradizionale con pareti verdi, pavimento in marmo, una porta a due ante, una porta marrone, pavimento bianco, soffitto a cassettoni e pannellatura
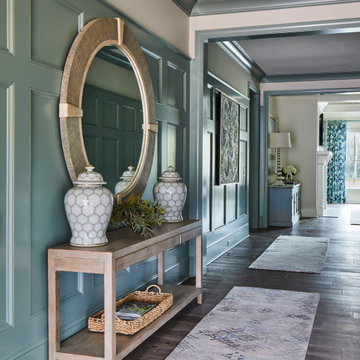
A view from the foyer down the hall into the family room beyond. Hannah, at J.Banks Design, and the homeowner choose to be daring with their color selection. A striking, yet tranquil color, which sets overall tone for the home.
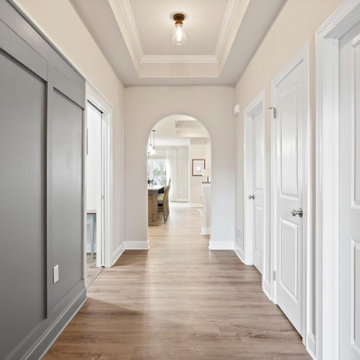
Esempio di un ingresso di medie dimensioni con pareti verdi, pavimento in vinile, una porta singola, una porta bianca, pavimento marrone, soffitto ribassato e pannellatura

This project is a customer case located in Manila, the Philippines. The client's residence is a 95-square-meter apartment. The overall interior design style chosen by the client is a fusion of Nanyang and French vintage styles, combining retro elegance. The entire home features a color palette of charcoal gray, ink green, and brown coffee, creating a unique and exotic ambiance.
The client desired suitable pendant lights for the living room, dining area, and hallway, and based on their preferences, we selected pendant lights made from bamboo and rattan materials for the open kitchen and hallway. French vintage pendant lights were chosen for the living room. Upon receiving the products, the client expressed complete satisfaction, as these lighting fixtures perfectly matched their requirements.
I am sharing this case with everyone in the hope that it provides inspiration and ideas for your own interior decoration projects.

This hallway with a mudroom bench was designed mainly for storage. Spaces for boots, purses, and heavy items were essential. Beadboard lines the back of the cabinets to create depth. The cabinets are painted a gray-green color to camouflage into the surrounding colors.
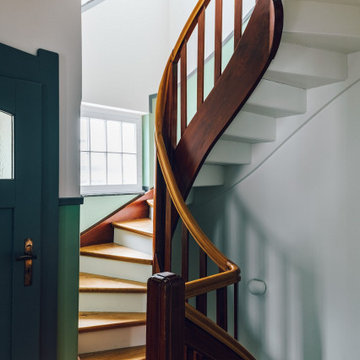
NO 83 QUEEN GREEN - Cannabisgrün. Macht Oberflächen ebenmäßig und sanft. Inspiriert von dem Farbton der in den USA legalen Marihuana-Sorte Queen Green, die besonders happy machen soll.
Credits Jochen Arndt

The front foyer is compact and as charming as ever. The criss cross beams in the ceiling give it character and it has everything a welcoming space needs. This view is from the dining room.
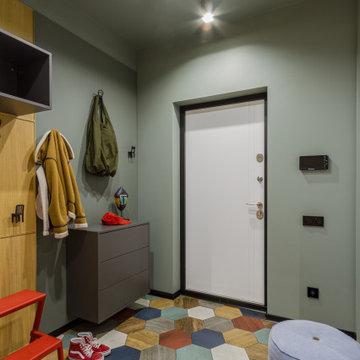
Foto di una porta d'ingresso nordica di medie dimensioni con pareti verdi, pavimento con piastrelle in ceramica, una porta singola, una porta bianca e pannellatura
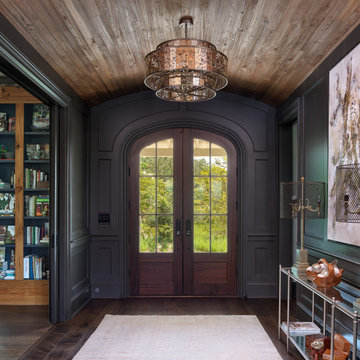
Immagine di un ingresso chic con pareti verdi, parquet scuro, una porta a due ante, una porta in legno scuro, pavimento marrone, soffitto a volta e pannellatura
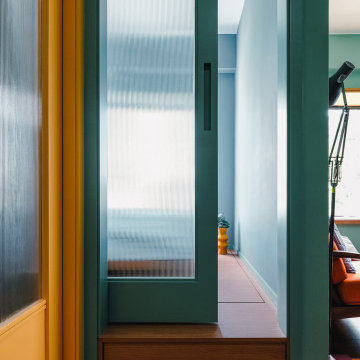
Esempio di un piccolo ingresso o corridoio minimalista con pareti verdi, pavimento con piastrelle in ceramica e pannellatura
54 Foto di ingressi e corridoi con pareti verdi e pannellatura
1
