907 Foto di ingressi e corridoi con pareti verdi
Filtra anche per:
Budget
Ordina per:Popolari oggi
1 - 20 di 907 foto
1 di 3

Ispirazione per una piccola porta d'ingresso tradizionale con pareti verdi, pavimento in laminato, una porta singola, una porta bianca e pavimento beige

Foyer designed using an old chalk painted chest with a custom made bench along with decor from different antique fairs, pottery barn, Home Goods, Kirklands and Ballard Design to finish the space.
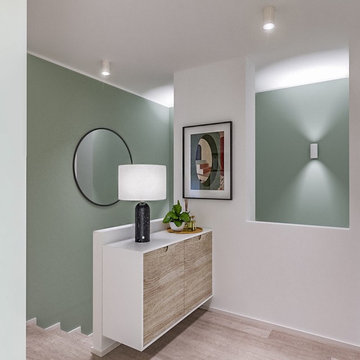
Liadesign
Idee per un ingresso con anticamera contemporaneo di medie dimensioni con pareti verdi, parquet chiaro, una porta singola e una porta bianca
Idee per un ingresso con anticamera contemporaneo di medie dimensioni con pareti verdi, parquet chiaro, una porta singola e una porta bianca
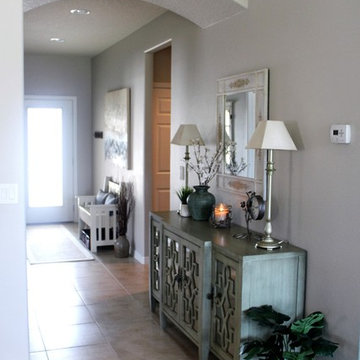
Elizabeth Hall Designs, LLC
Idee per un ingresso stile marinaro di medie dimensioni con una porta singola, pareti verdi e pavimento in gres porcellanato
Idee per un ingresso stile marinaro di medie dimensioni con una porta singola, pareti verdi e pavimento in gres porcellanato

Presented by Leah Applewhite, www.leahapplewhite.com
Photos by Pattie O'Loughlin Marmon, www.arealgirlfriday.com
Ispirazione per un corridoio stile marino con pavimento in gres porcellanato, pareti verdi, una porta singola, una porta bianca e pavimento beige
Ispirazione per un corridoio stile marino con pavimento in gres porcellanato, pareti verdi, una porta singola, una porta bianca e pavimento beige
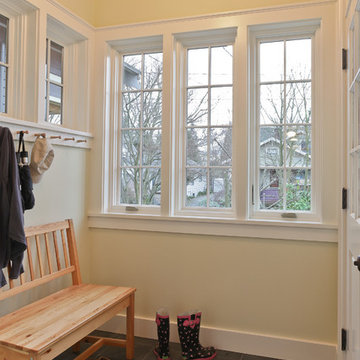
Mudroom entry appears to be a portion of covered porch that was later enclosed . Black slate tile and Shaker pegs accommodate rain gear. French doors open to living area and provide a buffer in cold weather. Wall color here and in main room is Benjamin Moore "White Marigold" with "Acadia White" trim. David Whelan photo

Foto di un piccolo ingresso con vestibolo classico con pareti verdi, pavimento in legno massello medio, una porta bianca e una porta singola

Коридор, проект евродвущки 45 м2, Москва
Foto di un piccolo ingresso o corridoio con pareti verdi, pavimento in laminato e pavimento beige
Foto di un piccolo ingresso o corridoio con pareti verdi, pavimento in laminato e pavimento beige
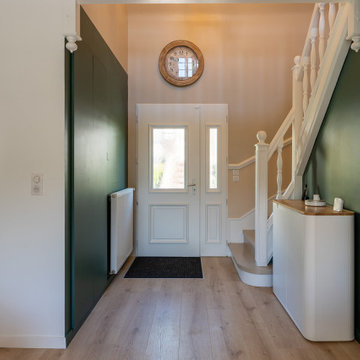
Mes clients désiraient une circulation plus fluide pour leur pièce à vivre et une ambiance plus chaleureuse et moderne.
Après une étude de faisabilité, nous avons décidé d'ouvrir une partie du mur porteur afin de créer un bloc central recevenant d'un côté les éléments techniques de la cuisine et de l'autre le poêle rotatif pour le salon. Dès l'entrée, nous avons alors une vue sur le grand salon.
La cuisine a été totalement retravaillée, un grand plan de travail et de nombreux rangements, idéal pour cette grande famille.
Côté salle à manger, nous avons joué avec du color zonning, technique de peinture permettant de créer un espace visuellement. Une grande table esprit industriel, un banc et des chaises colorées pour un espace dynamique et chaleureux.
Pour leur salon, mes clients voulaient davantage de rangement et des lignes modernes, j'ai alors dessiné un meuble sur mesure aux multiples rangements et servant de meuble TV. Un canapé en cuir marron et diverses assises modulables viennent délimiter cet espace chaleureux et conviviale.
L'ensemble du sol a été changé pour un modèle en startifié chêne raboté pour apporter de la chaleur à la pièce à vivre.
Le mobilier et la décoration s'articulent autour d'un camaïeu de verts et de teintes chaudes pour une ambiance chaleureuse, moderne et dynamique.
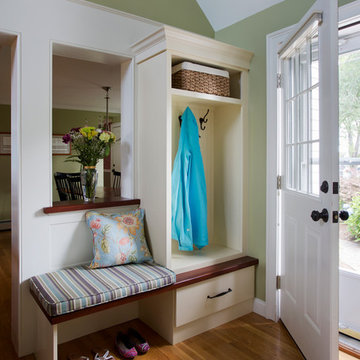
Size doesn’t matter when it comes to quality of design. For this petite Cape-style home along the Eagle River in Ipswich, Massachusetts, we focused on creating a warm, inviting space designed for family living. Radiating from the kitchen – the “heart” of the home – we created connections to all the other spaces in the home: eating areas, living areas, the mudroom and entries, even the upstairs. Details like the highly functional yet utterly charming under-the-stairs drawers and cupboards make this house extra special while the open floor plan gives it a big house feel without sacrificing coziness.
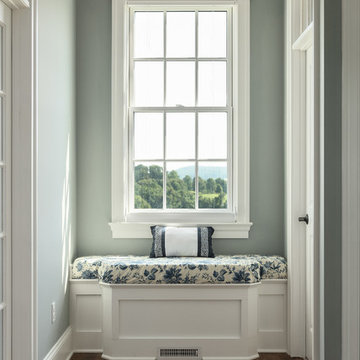
Immagine di un ingresso o corridoio chic di medie dimensioni con pareti verdi, parquet scuro e pavimento marrone
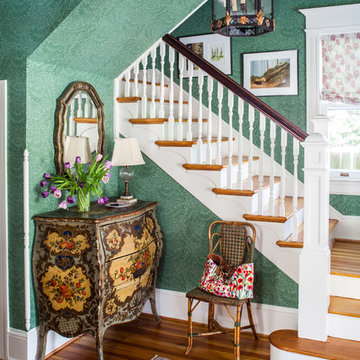
Deep-green William Morris wallpaper sets the tone in this entry, along with the client's painted bombe chest and a pagoda chandelier from Michael-Cleary at the Washington Design Center. Roman shade in Lucy Rose fabric. Photo by Erik Kvalsvik
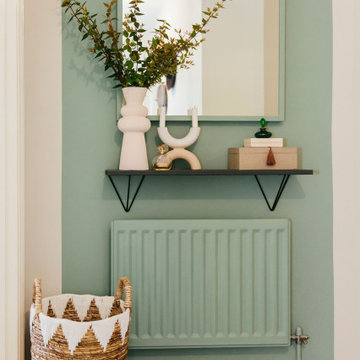
Our designer Claire has colour-blocked the back wall of her hallway to create a bold and beautiful focal point. She has painted the radiator, the skirting board and the edges of the mirror aqua green to create the illusion of a bigger space.

Bespoke storage bench with drawers and hanging space above.
Foto di un ingresso o corridoio design di medie dimensioni con pareti verdi, parquet chiaro e pavimento beige
Foto di un ingresso o corridoio design di medie dimensioni con pareti verdi, parquet chiaro e pavimento beige

Inside Story Photography - Tracey Bloxham
Esempio di un piccolo ingresso o corridoio country con pareti verdi, pavimento in gres porcellanato e pavimento beige
Esempio di un piccolo ingresso o corridoio country con pareti verdi, pavimento in gres porcellanato e pavimento beige
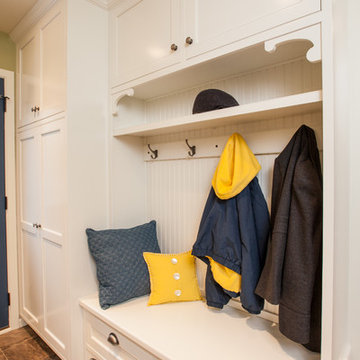
Barbara Bircher, CKD designed this multipurpose laundry/mud room to include the homeowner’s cat. Pets are an important member of one’s household so making sure we consider their needs is an important factor. Barbara designed a base cabinet with an open space to the floor to house the litter box keeping it out of the way and easily accessible for cleaning. Moving the washer, dryer, and laundry sink to the opposite outside wall allowed the dryer to vent directly out the back and added much needed countertop space around the laundry sink. A tall coat cabinet was incorporated to store seasonal outerwear with a boot bench and coat cubby for daily use. A tall broom cabinet designated a place for mops, brooms and cleaning supplies. The decorative corbels, hutch toe accents and bead board continued the theme from the cozy kitchen. Crystal Cabinets, Berenson hardware, Formica countertops, Blanco sink, Delta faucet, Mannington vinyl floor, Asko washer and dryer are some of the products included in this laundry/ mud room remodel.

For this showhouse, Celene chose the Desert Oak Laminate in the Herringbone style (it is also available in a matching straight plank). This floor runs from the front door through the hallway, into the open plan kitchen / dining / living space.
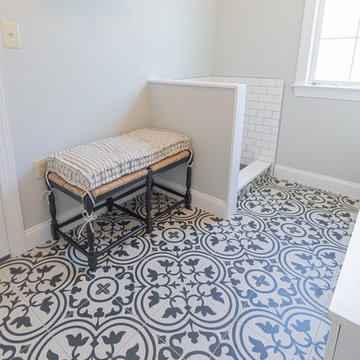
After building a dedicated laundry room on the second floor of their home, our clients decided they wanted to create a special space for their furry companions! This custom pet wash fit perfectly where the washer and dryer once sat in their mudroom. Inconspicuously placed behind a half-wall, the wash takes up less room than the owner's washer and dryer, and provides functionality to the shaggiest members of the family! They also chose to retile their mudroom with Artistic Tile's Hydraulic Black porcelain tile.

Foto di un ingresso o corridoio industriale di medie dimensioni con pareti verdi, parquet scuro, pavimento marrone e pareti in legno
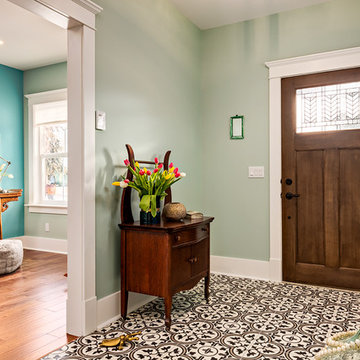
An addition to the front of the home allowed for a beautiful new entryway.
Ispirazione per un piccolo ingresso scandinavo con una porta singola, pareti verdi, pavimento con piastrelle in ceramica, una porta in legno scuro e pavimento multicolore
Ispirazione per un piccolo ingresso scandinavo con una porta singola, pareti verdi, pavimento con piastrelle in ceramica, una porta in legno scuro e pavimento multicolore
907 Foto di ingressi e corridoi con pareti verdi
1