36 Foto di ingressi e corridoi con pareti verdi e pavimento nero
Filtra anche per:
Budget
Ordina per:Popolari oggi
1 - 20 di 36 foto
1 di 3
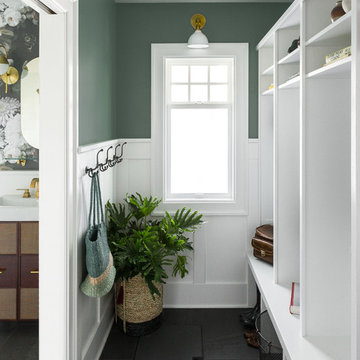
Immagine di un ingresso con anticamera tradizionale con pareti verdi e pavimento nero

John Magor Photography. This Butler's Pantry became the "family drop zone" in this 1920's mission style home. Brilliant green walls and earthy brown reclaimed furniture bring the outside gardens in. The perching bird lanterns and dog themed art and accessories give it a family friendly feel. A little fun and whimsy with the chalk board paint on the basement stairwell wall and a carved wood stag head watching your every move. The closet was transformed by The Closet Factory with great storage, lucite drawer fronts and a stainless steel laminate countertop. The window treatments are a creative and brilliant final touch.

Mud room and kids entrance
This project is a new 5,900 sf. primary residence for a couple with three children. The site is slightly elevated above the residential street and enjoys winter views of the Potomac River.
The family’s requirements included five bedrooms, five full baths, a powder room, family room, dining room, eat-in kitchen, walk-in pantry, mudroom, lower level recreation room, exercise room, media room and numerous storage spaces. Also included was the request for an outdoor terrace and adequate outdoor storage, including provision for the storage of bikes and kayaks. The family needed a home that would have two entrances, the primary entrance, and a mudroom entry that would provide generous storage spaces for the family’s active lifestyle. Due to the small lot size, the challenge was to accommodate the family’s requirements, while remaining sympathetic to the scale of neighboring homes.
The residence employs a “T” shaped plan to aid in minimizing the massing visible from the street, while organizing interior spaces around a private outdoor terrace space accessible from the living and dining spaces. A generous front porch and a gambrel roof diminish the home’s scale, providing a welcoming view along the street front. A path along the right side of the residence leads to the family entrance and a small outbuilding that provides ready access to the bikes and kayaks while shielding the rear terrace from view of neighboring homes.
The two entrances join a central stair hall that leads to the eat-in kitchen overlooking the great room. Window seats and a custom built banquette provide gathering spaces, while the French doors connect the great room to the terrace where the arbor transitions to the garden. A first floor guest suite, separate from the family areas of the home, affords privacy for both guests and hosts alike. The second floor Master Suite enjoys views of the Potomac River through a second floor arched balcony visible from the front.
The exterior is composed of a board and batten first floor with a cedar shingled second floor and gambrel roof. These two contrasting materials and the inclusion of a partially recessed front porch contribute to the perceived diminution of the home’s scale relative to its smaller neighbors. The overall intention was to create a close fit between the residence and the neighboring context, both built and natural.
Builder: E.H. Johnstone Builders
Anice Hoachlander Photography
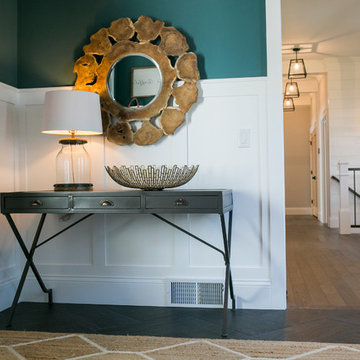
A welcoming foyer with board and batten painted woodwork on the walls. A mix of modern and rustic elements. The painted woodwork offsets this bold paint color. The color is repeated in the art over the stairs.
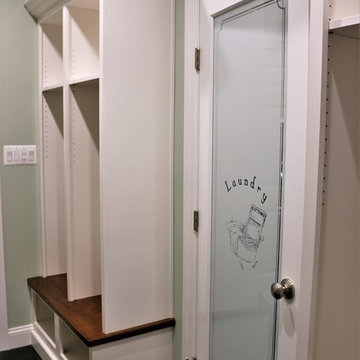
In the mudroom coming in from the garage, our team added ample storage on both sides of the custom, etched, laundry room door. The open cubbies provide space for coats, handbags, and shoes, and are accented by an elegant wood bench top.
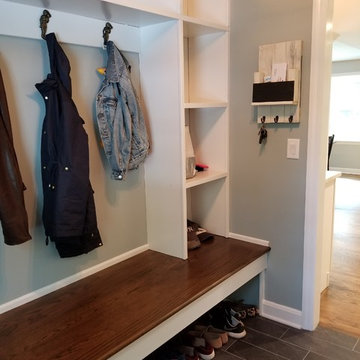
Manny Fernandez
Idee per un piccolo ingresso con anticamera country con pareti verdi, pavimento in gres porcellanato e pavimento nero
Idee per un piccolo ingresso con anticamera country con pareti verdi, pavimento in gres porcellanato e pavimento nero
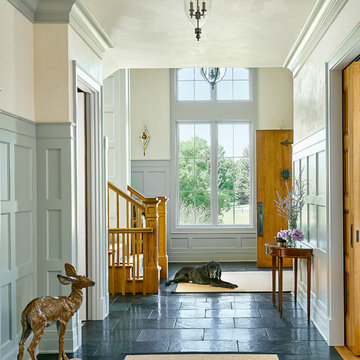
Idee per un grande ingresso classico con pareti verdi, una porta singola, una porta in legno bruno e pavimento nero
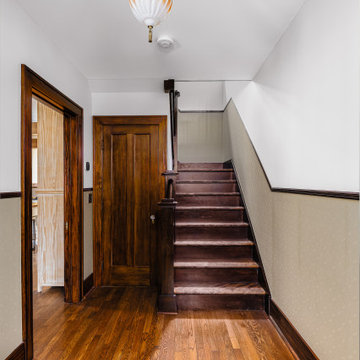
A view of the foyer of this center-hall colonial in Ann Arbor, MI. The staircase was stripped of paint and brought back to its original glory. Anaglypta wallpaper was added to the lower walls.
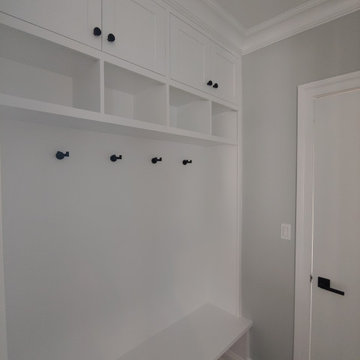
Foto di un piccolo ingresso con anticamera american style con pareti verdi, pavimento in gres porcellanato, una porta singola, una porta bianca e pavimento nero
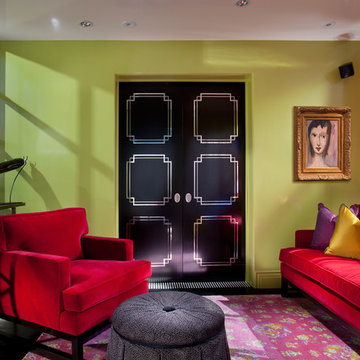
Eric Figge
Ispirazione per un ingresso o corridoio minimal di medie dimensioni con pareti verdi, parquet scuro e pavimento nero
Ispirazione per un ingresso o corridoio minimal di medie dimensioni con pareti verdi, parquet scuro e pavimento nero
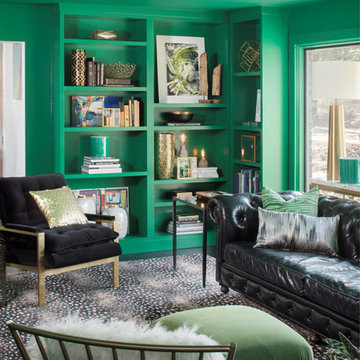
Foto di un ingresso o corridoio chic di medie dimensioni con pareti verdi, parquet scuro e pavimento nero
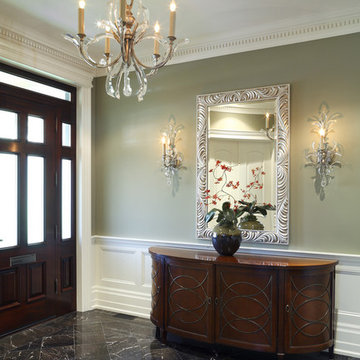
Ispirazione per un ingresso chic di medie dimensioni con pareti verdi, pavimento in marmo, una porta singola, una porta in legno scuro e pavimento nero
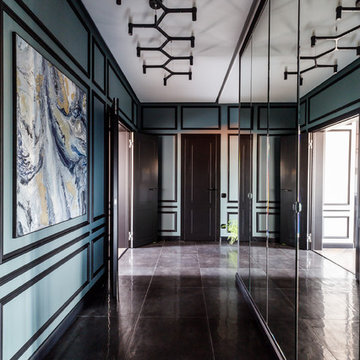
Михаил Чекалов- фото
Esempio di un ingresso o corridoio minimal di medie dimensioni con pareti verdi, pavimento in gres porcellanato e pavimento nero
Esempio di un ingresso o corridoio minimal di medie dimensioni con pareti verdi, pavimento in gres porcellanato e pavimento nero
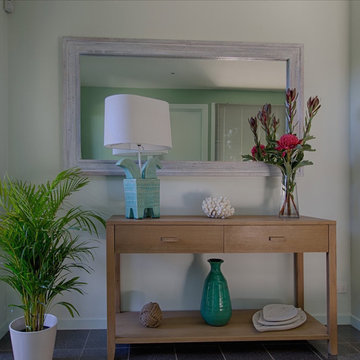
Esempio di un ingresso o corridoio country di medie dimensioni con pareti verdi, pavimento con piastrelle in ceramica e pavimento nero
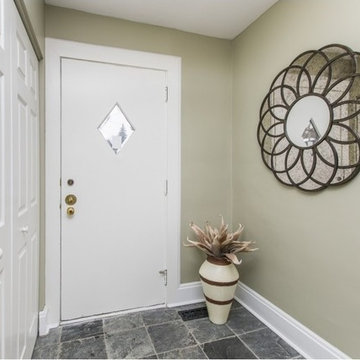
Immagine di un piccolo ingresso con anticamera classico con pareti verdi, pavimento in pietra calcarea, una porta singola, una porta bianca e pavimento nero
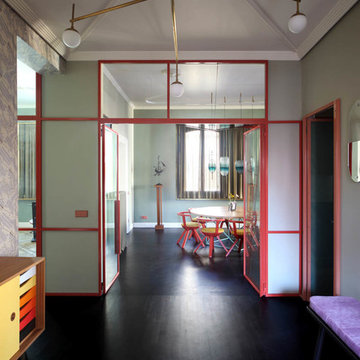
carola ripamonti
Esempio di un ingresso o corridoio bohémian con pareti verdi e pavimento nero
Esempio di un ingresso o corridoio bohémian con pareti verdi e pavimento nero
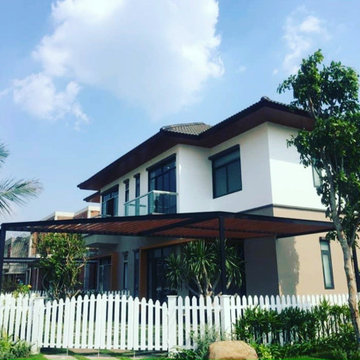
Phúc An Ashita (hay còn có các tên khác là Phúc An Garden Mở Rộng - Phúc An Garden giai đoạn 2) là giai đoạn tiếp nối thành công của Phúc An Garden giai đoạn 1, chúng tôi hiện đang phát triển mở rộng khu đô thị Phúc An Garden từ giữa năm 2020. Bên dưới là toàn bộ thông tin về dự án Phúc An Ashita mới nhất.
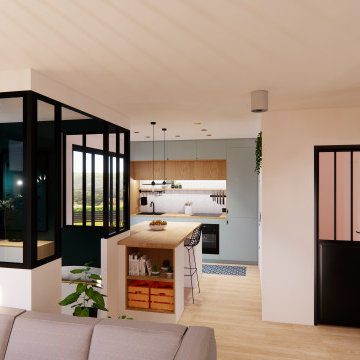
Immagine di un piccolo ingresso design con pareti verdi, pavimento con piastrelle in ceramica, una porta singola, una porta verde e pavimento nero
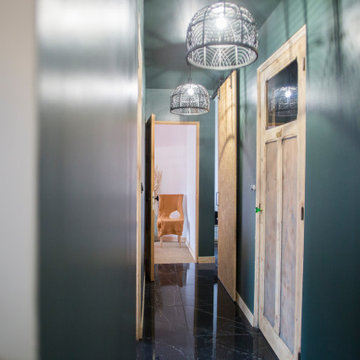
Afin de donner du caractère à ce lieu de passage, ce vert sapin a été peint sur les murs et au plafond.
Esempio di un ingresso o corridoio country con pareti verdi, pavimento in marmo, pavimento nero e soffitto a cassettoni
Esempio di un ingresso o corridoio country con pareti verdi, pavimento in marmo, pavimento nero e soffitto a cassettoni
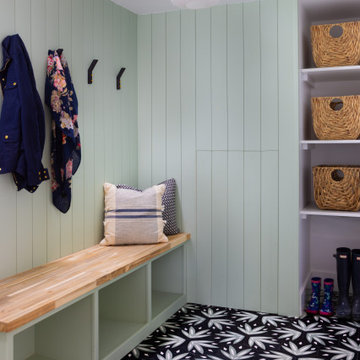
View of Mudroom from West
Immagine di un piccolo ingresso con anticamera minimalista con pareti verdi, pavimento in gres porcellanato, pavimento nero e pareti in perlinato
Immagine di un piccolo ingresso con anticamera minimalista con pareti verdi, pavimento in gres porcellanato, pavimento nero e pareti in perlinato
36 Foto di ingressi e corridoi con pareti verdi e pavimento nero
1