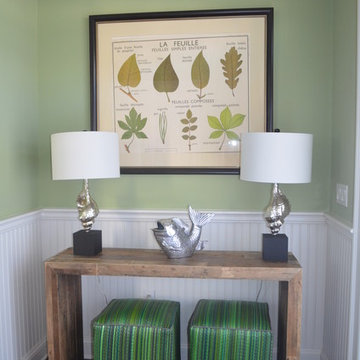4.082 Foto di ingressi e corridoi con pareti verdi
Filtra anche per:
Budget
Ordina per:Popolari oggi
161 - 180 di 4.082 foto
1 di 2
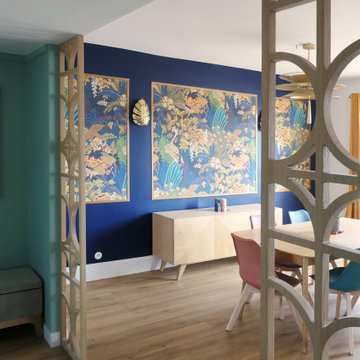
Villa Marcès - Réaménagement et décoration d'un appartement, 94 - Un double claustra, dessiné sur mesure, remplace la double porte vitrée séparant l'entrée de la pièce à vivre tout en laissant passer la lumière.
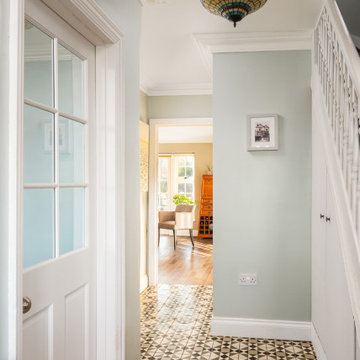
Idee per un corridoio di medie dimensioni con pareti verdi, pavimento con piastrelle in ceramica, una porta singola, una porta gialla e pavimento grigio
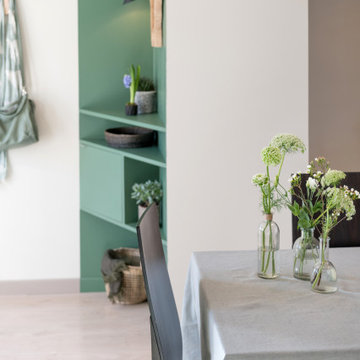
Esempio di un ingresso o corridoio design di medie dimensioni con pareti verdi, parquet chiaro e pavimento grigio
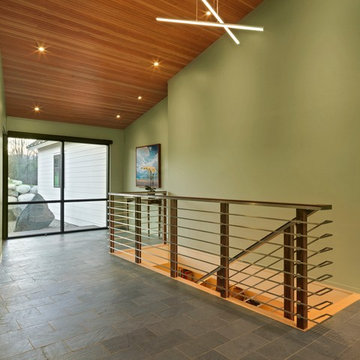
Photography by Susan Teare
Esempio di un grande corridoio moderno con pareti verdi, pavimento in ardesia, una porta singola e una porta in vetro
Esempio di un grande corridoio moderno con pareti verdi, pavimento in ardesia, una porta singola e una porta in vetro
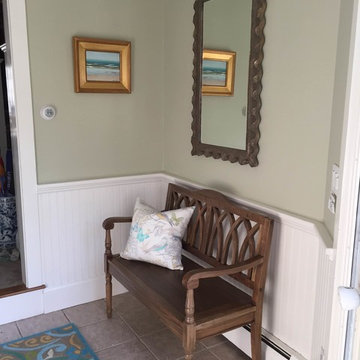
Esempio di un corridoio costiero di medie dimensioni con pareti verdi, pavimento con piastrelle in ceramica, una porta singola e pavimento marrone
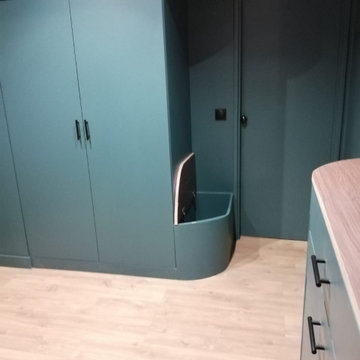
Foto di un ingresso minimal di medie dimensioni con pareti verdi, pavimento in laminato, una porta singola, una porta verde e pavimento beige
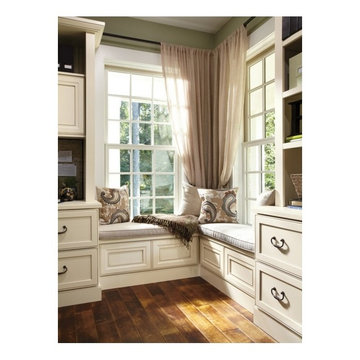
Immagine di un grande ingresso con anticamera tradizionale con pareti verdi e pavimento in legno massello medio
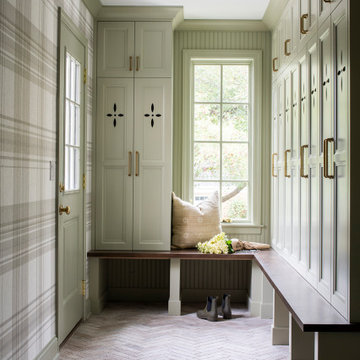
This mudroom is such a fun addition to this home design. Green cabinetry makes a statement while the decorative details like the cutouts on the cabinet doors really capture the eclectic nature of this space.

Immagine di un ingresso o corridoio industriale con pareti verdi, pavimento in cemento e pareti in legno
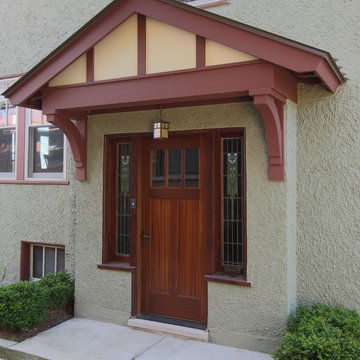
Design by Alan Halvorsen, Photography by Warren Johnson
Esempio di una porta d'ingresso stile americano con pareti verdi, pavimento in cemento, una porta singola, una porta in legno bruno e pavimento grigio
Esempio di una porta d'ingresso stile americano con pareti verdi, pavimento in cemento, una porta singola, una porta in legno bruno e pavimento grigio
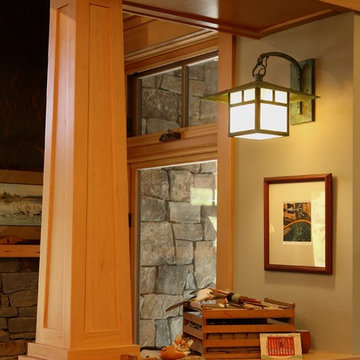
The design of the interior columns were built to perfection. After we designed them on paper, the General Contractor made us full size mock up with spare wood until we felt the proportions and details were just right.
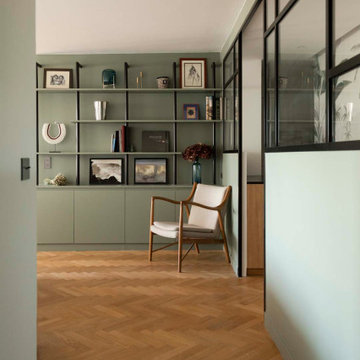
Cette rénovation a été conçue et exécutée avec l'architecte Charlotte Petit de l'agence Argia Architecture. Nos clients habitaient auparavant dans un immeuble années 30 qui possédait un certain charme avec ses moulures et son parquet d'époque. Leur nouveau foyer, situé dans un immeuble des années 2000, ne jouissait pas du même style singulier mais possédait un beau potentiel à exploiter. Les challenges principaux étaient 1) Lui donner du caractère et le moderniser 2) Réorganiser certaines fonctions pour mieux orienter les pièces à vivre vers la terrasse.
Auparavant l'entrée donnait sur une grande pièce qui servait de salon avec une petite cuisine fermée. Ce salon ouvrait sur une terrasse et une partie servait de circulation pour accéder aux chambres.
A présent, l'entrée se prolonge à travers un élégant couloir vitré permettant de séparer les espaces de jour et de nuit tout en créant une jolie perspective sur la bibliothèque du salon. La chambre parentale qui se trouvait au bout du salon a été basculée dans cet espace. A la place, une cuisine audacieuse s'ouvre sur le salon et la terrasse, donnant une toute autre aura aux pièces de vie.
Des lignes noires graphiques viennent structurer l'esthétique des pièces principales. On les retrouve dans la verrière du couloir dont les lignes droites sont adoucies par le papier peint végétal Añanbo.
Autre exemple : cet exceptionnel tracé qui parcourt le sol et le mur entre la cuisine et le salon. Lorsque nous avons changé l'ancienne chambre en cuisine, la cloison de cette première a été supprimée. Cette suppression a laissé un espace entre les deux parquets en point de Hongrie. Nous avons décidé d'y apposer une signature originale noire très graphique en zelliges noirs. Ceci permet de réunir les pièces tout en faisant écho au noir de la verrière du couloir et le zellige de la cuisine.

Rénovation complète d'un appartement haussmmannien de 70m2 dans le 14ème arr. de Paris. Les espaces ont été repensés pour créer une grande pièce de vie regroupant la cuisine, la salle à manger et le salon. Les espaces sont sobres et colorés. Pour optimiser les rangements et mettre en valeur les volumes, le mobilier est sur mesure, il s'intègre parfaitement au style de l'appartement haussmannien.
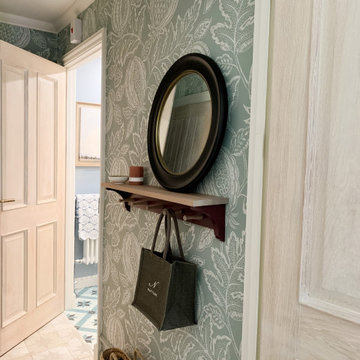
The brief was to transform the apartment into a functional and comfortable home, suitable for everyday living; a place of warmth and true homeliness. Excitingly, we were encouraged to be brave and bold with colour, and so we took inspiration from the beautiful garden of England; Kent. We opted for a palette of French greys, Farrow and Ball's warm neutrals, rich textures, and textiles. We hope you like the result as much as we did!
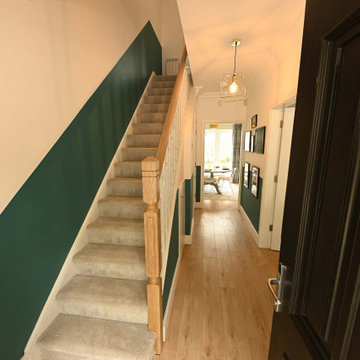
Interior Designer & Homestager, Celene Collins (info@celenecollins.ie), beautifully finished this show house for new housing estate Drake's Point in Crosshaven,Cork recently using some of our products. This is showhouse type J. In the hallway, living room and kitchen area, she opted for "Balterio Vitality De Luxe - Natural Varnished Oak" an 8mm laminate board which works very well with the rich earthy tones she had chosen for the furnishings, paint and wainscoting.

This homeowner loved her home, loved the location, but it needed updating and a more efficient use of the condensed space she had for her master bedroom/bath.
She was desirous of a spa-like master suite that not only used all spaces efficiently but was a tranquil escape to enjoy.
Her master bathroom was small, dated and inefficient with a corner shower and she used a couple small areas for storage but needed a more formal master closet and designated space for her shoes. Additionally, we were working with severely sloped ceilings in this space, which required us to be creative in utilizing the space for a hallway as well as prized shoe storage while stealing space from the bedroom. She also asked for a laundry room on this floor, which we were able to create using stackable units. Custom closet cabinetry allowed for closed storage and a fun light fixture complete the space. Her new master bathroom allowed for a large shower with fun tile and bench, custom cabinetry with transitional plumbing fixtures, and a sliding barn door for privacy.
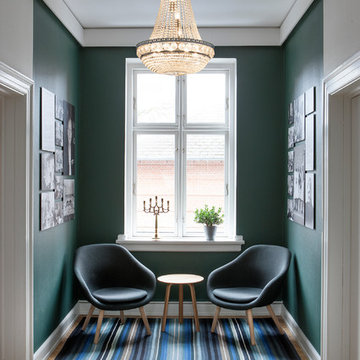
Bjarni B. Jacobsen
Ispirazione per un ingresso o corridoio classico con pareti verdi e pavimento in legno massello medio
Ispirazione per un ingresso o corridoio classico con pareti verdi e pavimento in legno massello medio
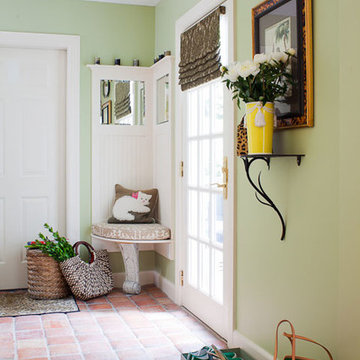
A transitional house in New Hampshire featuring mint green walls and tile floors.
Homes designed by Franconia interior designer Randy Trainor. She also serves the New Hampshire Ski Country, Lake Regions and Coast, including Lincoln, North Conway, and Bartlett.
For more about Randy Trainor, click here: https://crtinteriors.com/
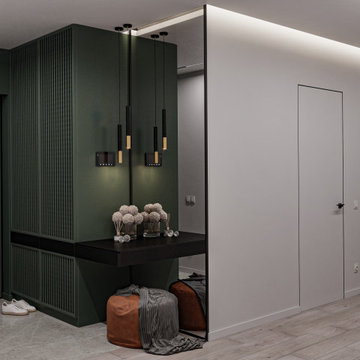
Esempio di un ingresso o corridoio minimal di medie dimensioni con pareti verdi, pavimento in gres porcellanato, una porta singola, una porta verde e pavimento grigio
4.082 Foto di ingressi e corridoi con pareti verdi
9
