56 Foto di ingressi e corridoi con pareti verdi e una porta marrone
Filtra anche per:
Budget
Ordina per:Popolari oggi
1 - 20 di 56 foto
1 di 3
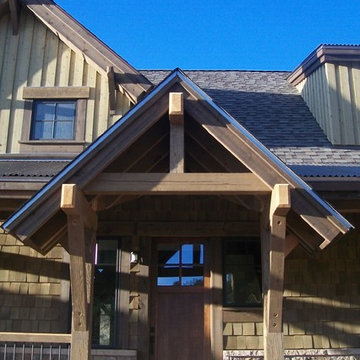
Ispirazione per una porta d'ingresso american style di medie dimensioni con pareti verdi, parquet chiaro, una porta singola e una porta marrone
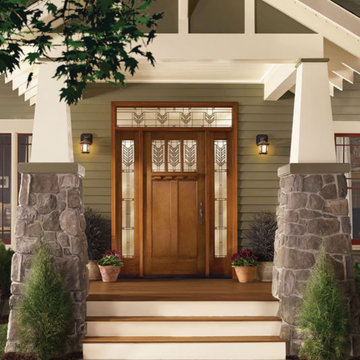
Immagine di una porta d'ingresso tradizionale di medie dimensioni con pareti verdi, parquet scuro, una porta singola e una porta marrone
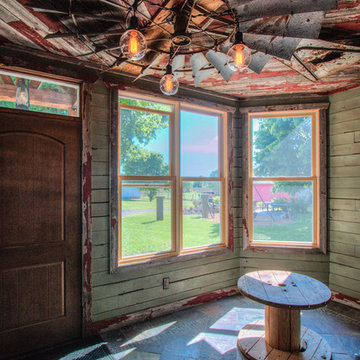
Photography by Kayser Photography of Lake Geneva Wi
Ispirazione per un piccolo ingresso con vestibolo rustico con pareti verdi, pavimento in ardesia e una porta marrone
Ispirazione per un piccolo ingresso con vestibolo rustico con pareti verdi, pavimento in ardesia e una porta marrone
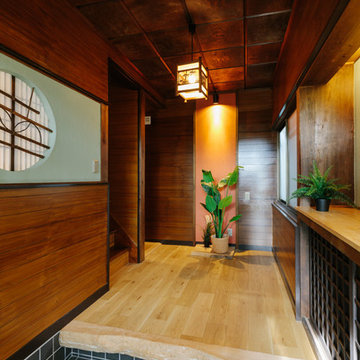
Ispirazione per un ingresso o corridoio etnico con pareti verdi, pavimento in legno massello medio, pavimento beige e una porta marrone
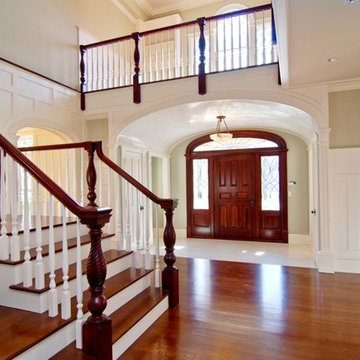
The entrance hall in this newly constructed Shingle Manor home is reminiscent of the great Newport summer cottages.
The juxtaposition of the ceiling heights and textures adds a warmth and sense of human scale to this elegantly styled entrance hall.
The intricately carved Honduran mahogany newel posts were custom crafted by a Hartford area firm and specifically designed for this residence.
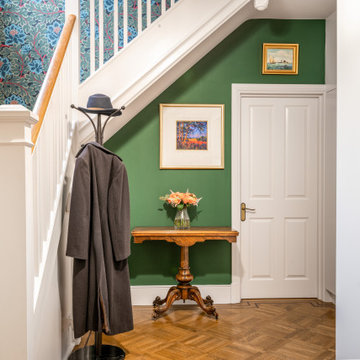
Sometimes you just need to add colour to enhance the beauitful features of your home.
By painting under the Stairs in Hunter Dunn an Art feature wall has been created, while enhaning the table and Parquet floor. The wallpaper above leads you up to the landing, while gently glistening in the sun light.
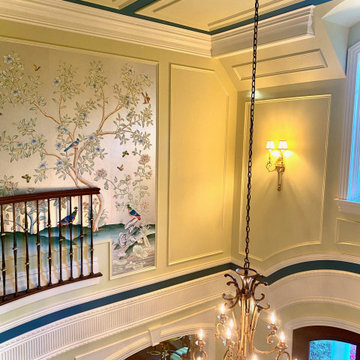
Tall entry foyer with blank walls was awakened with panel moldings, accent paint colors and breath taking hand painted Gracie Studio wall panels.
Ispirazione per un grande ingresso tradizionale con pareti verdi, pavimento in marmo, una porta a due ante, una porta marrone, pavimento bianco, soffitto a cassettoni e pannellatura
Ispirazione per un grande ingresso tradizionale con pareti verdi, pavimento in marmo, una porta a due ante, una porta marrone, pavimento bianco, soffitto a cassettoni e pannellatura
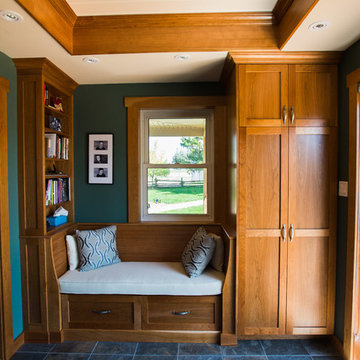
custom cherry cabinets form a window seat and provide a closet space.
photo by: One for the Wall
Immagine di un piccolo ingresso con anticamera country con pareti verdi, pavimento in gres porcellanato e una porta marrone
Immagine di un piccolo ingresso con anticamera country con pareti verdi, pavimento in gres porcellanato e una porta marrone
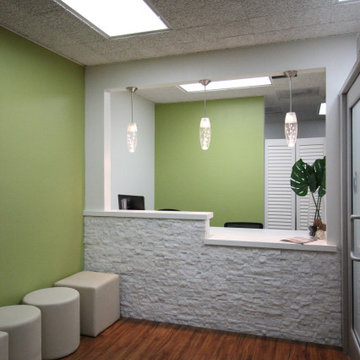
Creating an elegant, calming and happy clinic for children yet elegant was the main focus in this project. Universal design is the main factor in the commercial spaces and we achieve that by our knowledge of codes and regulation for designing a safe environment.
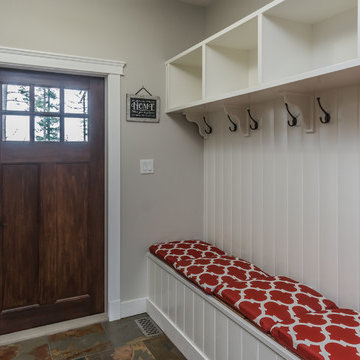
This large entry with a fiber glass wood textured door with 2 side light and a transon window looked out at the deck. When coming into this house you looked into the great room and had ceiling heights of 18 feet and a balcony above. the floor was finished with slate tile making for a durable surface to enter into. The second entry was a mudroom with built in shelving and a bench seat to kick off your shoes at.
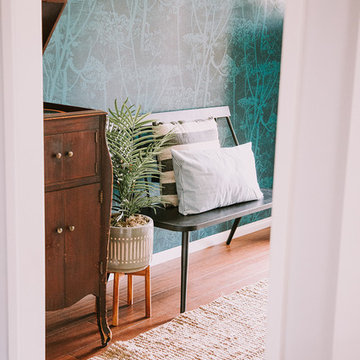
Annie W Photography
Idee per un corridoio stile rurale di medie dimensioni con pareti verdi, pavimento in bambù, una porta singola, una porta marrone e pavimento marrone
Idee per un corridoio stile rurale di medie dimensioni con pareti verdi, pavimento in bambù, una porta singola, una porta marrone e pavimento marrone
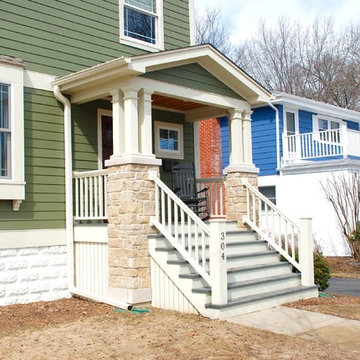
Arlington Heights, IL Farm House Style Home completed by Siding & Windows Group in James HardieShingle Siding and HardiePlank Select Cedarmill Lap Siding in ColorPlus Technology Color Mountain Sage and HardieTrim Smooth Boards in ColorPlus Technology Color Sail Cloth. Also remodeled Front Entry with HardiePlank Select Cedarmill Siding in Mountain Sage, Roof, Columns and Railing. Lastly, Replaced Windows with Marvin Ultimate Windows.
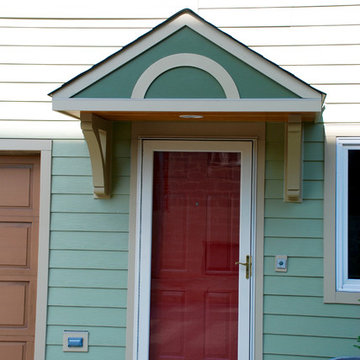
Siding & Windows Group installed Marvin Ultimate Windows and James HardiePlank Select Cedarmill Lap Siding in ColorPlus Technology Colors Heathered Moss and Mountain Sage and Traditional XLD HardieTrim in ColorPlus Technology Color Arctic White. Multi-Family Townhouses located in Chicago, IL. Also replaced the Front Doors overhang.
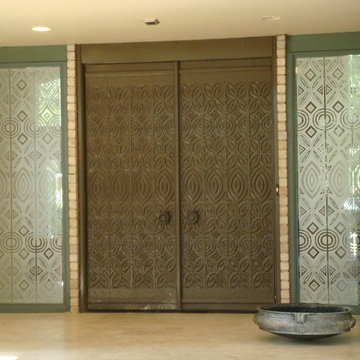
On this newly remodeled home etching the sidelites to imitate the design in the front door help bring a new life to the entry.
Photo by S. Bumbera Glass Etching
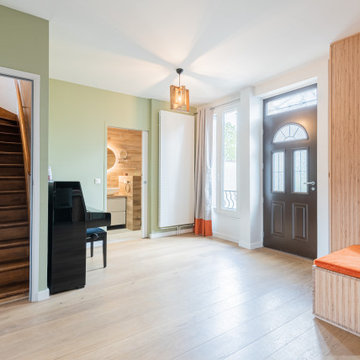
Dans cette maison du centre de Houilles (78) tout le rez-de-chaussée a été repensé. Autrefois composé de 4 pièces, les murs sont tombés et un IPN est venu les remplacer. Ainsi on arrive maintenant dans une vaste pièce où les espaces sont séparés par du mobilier pensé et réalisé sur mesure tels qu'un vestiaire à claustras, un bureau bibliothèque à double poste incluant 2 tables d'appoint intégrées et une cuisine américaine. Tout est dans un style classique contemporain avec une harmonie de couleurs très actuelles.
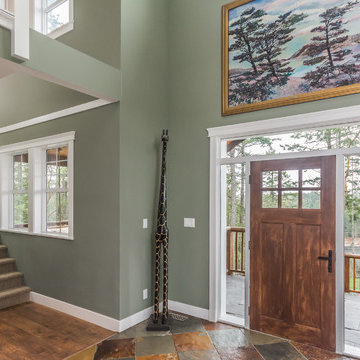
This large entry with a fiber glass wood textured door with 2 side light and a transon window looked out at the deck. When coming into this house you looked into the great room and had ceiling heights of 18 feet and a balcony above. the floor was finished with slate tile making for a durable surface to enter into. The second entry was a mudroom with built in shelving and a bench seat to kick off your shoes at.
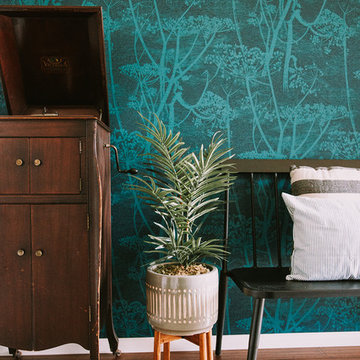
Annie W Photography
Foto di un corridoio country di medie dimensioni con pavimento in bambù, una porta singola, una porta marrone, pavimento marrone e pareti verdi
Foto di un corridoio country di medie dimensioni con pavimento in bambù, una porta singola, una porta marrone, pavimento marrone e pareti verdi
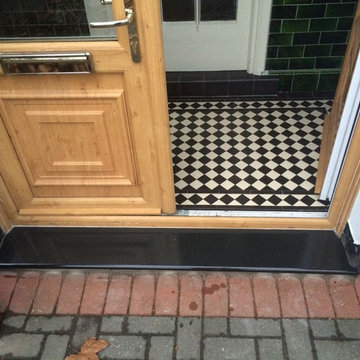
Matthew Lovibond
Idee per una piccola porta d'ingresso vittoriana con pareti verdi, pavimento con piastrelle in ceramica, una porta a due ante e una porta marrone
Idee per una piccola porta d'ingresso vittoriana con pareti verdi, pavimento con piastrelle in ceramica, una porta a due ante e una porta marrone
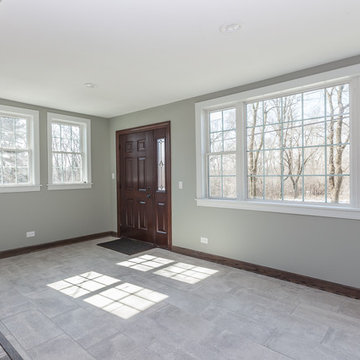
Idee per una grande porta d'ingresso tradizionale con pareti verdi, pavimento con piastrelle in ceramica, una porta singola, una porta marrone e pavimento grigio
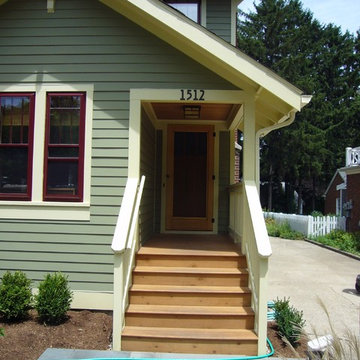
We custom cut cedar 4"x4" to make brackets, and had the aluminum match the trim, flashing for over head casing, gutters and downspouts.
Idee per una porta d'ingresso classica di medie dimensioni con pareti verdi, una porta singola e una porta marrone
Idee per una porta d'ingresso classica di medie dimensioni con pareti verdi, una porta singola e una porta marrone
56 Foto di ingressi e corridoi con pareti verdi e una porta marrone
1