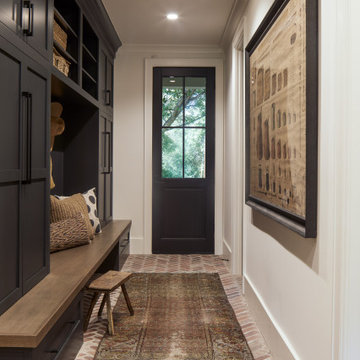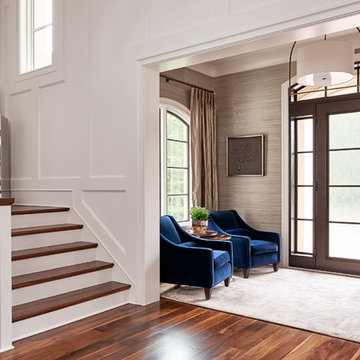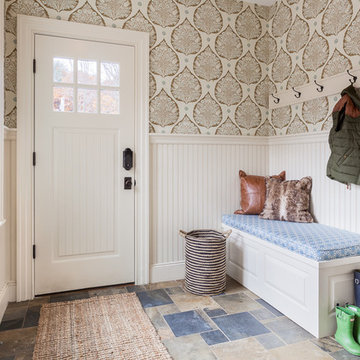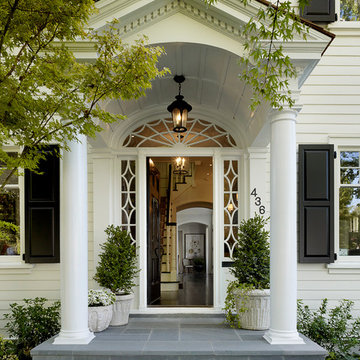68.031 Foto di ingressi e corridoi con una porta singola
Filtra anche per:
Budget
Ordina per:Popolari oggi
1 - 20 di 68.031 foto
1 di 2

Foto di un ingresso con anticamera con pavimento in mattoni, una porta singola e una porta nera

Ispirazione per un ingresso con anticamera american style di medie dimensioni con pareti blu, pavimento in gres porcellanato, una porta singola, una porta bianca e pavimento grigio

Free ebook, Creating the Ideal Kitchen. DOWNLOAD NOW
We went with a minimalist, clean, industrial look that feels light, bright and airy. The island is a dark charcoal with cool undertones that coordinates with the cabinetry and transom work in both the neighboring mudroom and breakfast area. White subway tile, quartz countertops, white enamel pendants and gold fixtures complete the update. The ends of the island are shiplap material that is also used on the fireplace in the next room.
In the new mudroom, we used a fun porcelain tile on the floor to get a pop of pattern, and walnut accents add some warmth. Each child has their own cubby, and there is a spot for shoes below a long bench. Open shelving with spots for baskets provides additional storage for the room.
Designed by: Susan Klimala, CKBD
Photography by: LOMA Studios
For more information on kitchen and bath design ideas go to: www.kitchenstudio-ge.com

Idee per un ingresso con anticamera country di medie dimensioni con pareti bianche, una porta singola, una porta in legno scuro, pavimento grigio e pavimento in gres porcellanato

Esempio di una porta d'ingresso contemporanea con pareti grigie, pavimento in cemento, una porta singola, una porta in legno bruno e pavimento grigio

Ellen McDermott
Immagine di un ingresso o corridoio country di medie dimensioni con pareti verdi, una porta singola, una porta bianca e pavimento beige
Immagine di un ingresso o corridoio country di medie dimensioni con pareti verdi, una porta singola, una porta bianca e pavimento beige

Lisa Romerein
Immagine di un ingresso o corridoio country con pareti beige, una porta singola e una porta in vetro
Immagine di un ingresso o corridoio country con pareti beige, una porta singola e una porta in vetro

We designed this built in bench with shoe storage drawers, a shelf above and high and low hooks for adults and kids.
Photos: David Hiser
Immagine di un piccolo ingresso con anticamera classico con pareti multicolore, una porta singola e una porta in vetro
Immagine di un piccolo ingresso con anticamera classico con pareti multicolore, una porta singola e una porta in vetro

A vintage, salvaged wood door replaced the original and was painted a bright blue to match the beadboard porch ceiling. The fresh color happily welcomes you home every day.
Photography by Josh Vick

With a complete gut and remodel, this home was taken from a dated, traditional style to a contemporary home with a lighter and fresher aesthetic. The interior space was organized to take better advantage of the sweeping views of Lake Michigan. Existing exterior elements were mixed with newer materials to create the unique design of the façade.
Photos done by Brian Fussell at Rangeline Real Estate Photography

Wrap around front porch - relax, read or socialize here - plenty of space for furniture and seating
Ispirazione per un ingresso o corridoio classico con una porta singola e una porta in legno scuro
Ispirazione per un ingresso o corridoio classico con una porta singola e una porta in legno scuro

Navajo white by BM trim color
Bleeker beige call color by BM
dark walnut floor stain
Idee per un ingresso classico con una porta in legno scuro, pareti beige, parquet scuro, una porta singola e pavimento marrone
Idee per un ingresso classico con una porta in legno scuro, pareti beige, parquet scuro, una porta singola e pavimento marrone

Entry Foyer, Photo by J.Sinclair
Esempio di un ingresso chic con una porta singola, una porta nera, pareti bianche, parquet scuro e pavimento marrone
Esempio di un ingresso chic con una porta singola, una porta nera, pareti bianche, parquet scuro e pavimento marrone

Ispirazione per un piccolo ingresso con anticamera country con pareti bianche, pavimento in ardesia, una porta singola e pavimento blu

Photographer : Ashley Avila Photography
Idee per un ingresso con anticamera classico di medie dimensioni con pareti beige, una porta singola, una porta blu, pavimento marrone e pavimento in gres porcellanato
Idee per un ingresso con anticamera classico di medie dimensioni con pareti beige, una porta singola, una porta blu, pavimento marrone e pavimento in gres porcellanato

Christian J Anderson Photography
Idee per un ingresso moderno di medie dimensioni con pareti grigie, una porta singola, una porta in legno scuro, pavimento in legno massello medio e pavimento marrone
Idee per un ingresso moderno di medie dimensioni con pareti grigie, una porta singola, una porta in legno scuro, pavimento in legno massello medio e pavimento marrone

Ispirazione per un ingresso classico con pavimento in legno massello medio, una porta singola e una porta in vetro

Foto di un ingresso con anticamera country con pareti grigie, una porta singola, una porta in vetro e pavimento nero

© Greg Perko Photography 2014
Esempio di un piccolo ingresso o corridoio tradizionale con pareti multicolore, pavimento in ardesia, una porta singola, una porta bianca e pavimento multicolore
Esempio di un piccolo ingresso o corridoio tradizionale con pareti multicolore, pavimento in ardesia, una porta singola, una porta bianca e pavimento multicolore
68.031 Foto di ingressi e corridoi con una porta singola
1
