7.638 Foto di ingressi e corridoi con parquet chiaro e una porta singola
Filtra anche per:
Budget
Ordina per:Popolari oggi
1 - 20 di 7.638 foto
1 di 3

Coronado, CA
The Alameda Residence is situated on a relatively large, yet unusually shaped lot for the beachside community of Coronado, California. The orientation of the “L” shaped main home and linear shaped guest house and covered patio create a large, open courtyard central to the plan. The majority of the spaces in the home are designed to engage the courtyard, lending a sense of openness and light to the home. The aesthetics take inspiration from the simple, clean lines of a traditional “A-frame” barn, intermixed with sleek, minimal detailing that gives the home a contemporary flair. The interior and exterior materials and colors reflect the bright, vibrant hues and textures of the seaside locale.

Ispirazione per una porta d'ingresso country di medie dimensioni con pareti beige, parquet chiaro, una porta singola e una porta in legno scuro
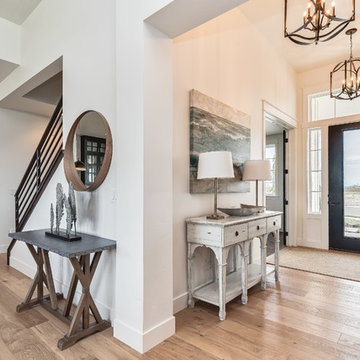
Gorgeous entry with loads of natural light. Light hardwood floors flow from room to room on the first level. Oil-rubbed bronze light fixtures add a sense of eclectic elegance to the farmhouse setting. Horizontal stair railings give a modern touch to the farmhouse nostalgia.

M et Mme P., fraîchement débarqués de la capitale, ont décidé de s'installer dans notre charmante région. Leur objectif est de rénover la maison récemment acquise afin de gagner en espace et de la moderniser. Après avoir exploré en ligne, ils ont opté pour notre agence qui correspondait parfaitement à leurs attentes.
Entrée/ Salle à manger
Initialement, l'entrée du salon était située au fond du couloir. Afin d'optimiser l'espace et favoriser la luminosité, le passage a été déplacé plus près de la porte d'entrée. Un agencement de rangements et un dressing définissent l'entrée avec une note de couleur terracotta. Un effet "Whoua" est assuré dès l'arrivée !
Au-delà de cette partie fonctionnelle, le parquet en point de Hongrie et les tasseaux en bois apportent chaleur et modernité au lieu.
Salon/salle à manger/cuisine
Afin de répondre aux attentes de nos clients qui souhaitaient une vue directe sur le jardin, nous avons transformé la porte-fenêtre en une grande baie vitrée de plus de 4 mètres de long. En revanche, la cuisine, qui était déjà installée, manquait de volume et était trop cloisonnée. Pour remédier à cela, une élégante verrière en forme d'ogive a été installée pour délimiter les espaces et offrir plus d'espace dans la cuisine à nos clients.
L'utilisation harmonieuse des matériaux et des couleurs dans ce projet ainsi que son agencement apportent élégance et fonctionnalité à cette incroyable maison.

Dans l’entrée, des rangements sur mesure ont été pensés pour y camoufler les manteaux et chaussures.
Ispirazione per un ingresso nordico di medie dimensioni con pareti blu, parquet chiaro, una porta singola e una porta bianca
Ispirazione per un ingresso nordico di medie dimensioni con pareti blu, parquet chiaro, una porta singola e una porta bianca

Foto di un ingresso o corridoio chic con parquet chiaro, una porta singola, una porta in legno bruno, pareti bianche e pavimento beige
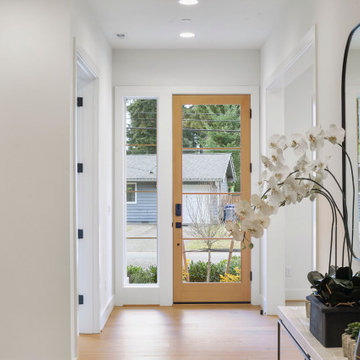
The Quinn's Entryway welcomes you with a touch of natural charm and modern sophistication. The focal point is the wooden 4-lite door, which adds warmth and character to the space. A mirror enhances the sense of openness and reflects the natural light, creating an inviting atmosphere. Light hardwood flooring complements the door and creates a seamless transition into the home. The black door hardware adds a contemporary flair and serves as a stylish accent. The Quinn's Entryway sets the tone for the rest of the home, combining elements of nature and modern design.

Foto di un piccolo corridoio minimalista con pareti bianche, parquet chiaro, una porta singola, una porta nera e pavimento marrone

Esempio di un ingresso o corridoio costiero di medie dimensioni con pareti grigie, parquet chiaro, una porta singola, una porta blu, pavimento beige, soffitto in perlinato e pareti in perlinato

Foto di un piccolo corridoio scandinavo con pareti grigie, parquet chiaro, una porta singola, una porta in legno bruno e pavimento marrone
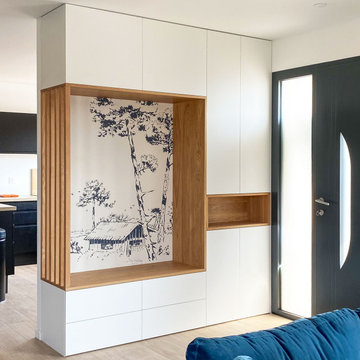
Foto di un piccolo ingresso minimal con una porta singola, pareti bianche, parquet chiaro, una porta nera e pavimento beige

The original mid-century door was preserved and refinished in a natural tone to coordinate with the new natural flooring finish. All stain finishes were applied with water-based no VOC pet friendly products. Original railings were refinished and kept to maintain the authenticity of the Deck House style. The light fixture offers an immediate sculptural wow factor upon entering the home.
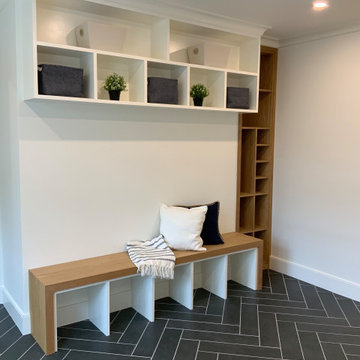
Immagine di un ingresso con anticamera classico di medie dimensioni con pareti bianche, parquet chiaro, una porta singola e pavimento beige
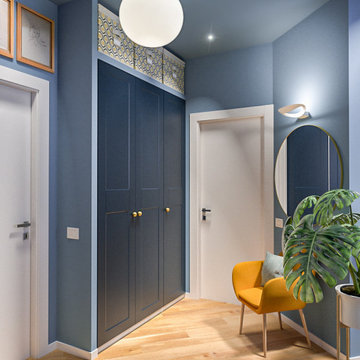
Liadesign
Immagine di un ingresso design di medie dimensioni con pareti blu, parquet chiaro, una porta singola e una porta bianca
Immagine di un ingresso design di medie dimensioni con pareti blu, parquet chiaro, una porta singola e una porta bianca

Immagine di un ingresso tradizionale di medie dimensioni con pareti bianche, parquet chiaro, una porta singola, una porta in legno bruno e pavimento beige

Ispirazione per un ingresso stile marino di medie dimensioni con pareti bianche, parquet chiaro, una porta singola, una porta marrone e pavimento multicolore

Idee per un corridoio bohémian di medie dimensioni con pareti marroni, parquet chiaro, una porta singola, una porta marrone e pavimento grigio
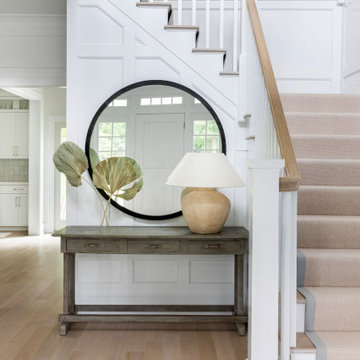
Architecture, Interior Design, Custom Furniture Design & Art Curation by Chango & Co.
Ispirazione per un grande ingresso chic con pareti bianche, parquet chiaro, una porta singola, una porta bianca e pavimento marrone
Ispirazione per un grande ingresso chic con pareti bianche, parquet chiaro, una porta singola, una porta bianca e pavimento marrone

Immagine di un ingresso tradizionale con pareti blu, parquet chiaro, una porta singola e una porta in vetro

Photos by Jean Allsopp
Foto di un ingresso o corridoio stile marinaro con parquet chiaro, una porta singola e una porta in legno chiaro
Foto di un ingresso o corridoio stile marinaro con parquet chiaro, una porta singola e una porta in legno chiaro
7.638 Foto di ingressi e corridoi con parquet chiaro e una porta singola
1