1.738 Foto di ampi ingressi e corridoi con una porta singola
Filtra anche per:
Budget
Ordina per:Popolari oggi
1 - 20 di 1.738 foto

Inspired by the modern romanticism, blissful tranquility and harmonious elegance of Bobby McAlpine’s home designs, this custom home designed and built by Anthony Wilder Design/Build perfectly combines all these elements and more. With Southern charm and European flair, this new home was created through careful consideration of the needs of the multi-generational family who lives there.

Photography by Picture Perfect House
Ispirazione per un ampio ingresso chic con pareti grigie, pavimento in legno massello medio, una porta singola, una porta bianca, pavimento grigio e soffitto a volta
Ispirazione per un ampio ingresso chic con pareti grigie, pavimento in legno massello medio, una porta singola, una porta bianca, pavimento grigio e soffitto a volta
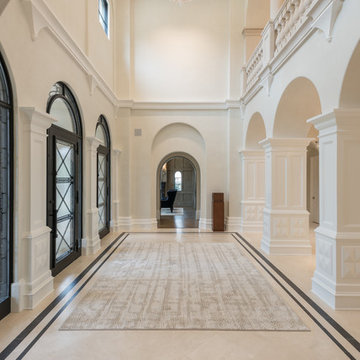
Entry, Stacy Brotemarkle, Interior Designer
Esempio di un ampio ingresso classico con pavimento in marmo, una porta singola e una porta in metallo
Esempio di un ampio ingresso classico con pavimento in marmo, una porta singola e una porta in metallo
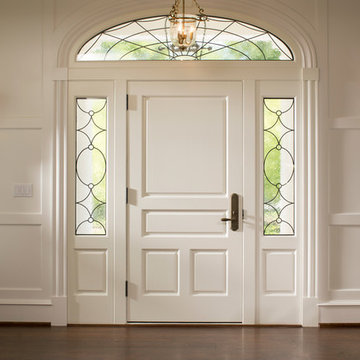
Front entry door
Ispirazione per un'ampia porta d'ingresso chic con pareti bianche, parquet scuro, una porta singola e una porta bianca
Ispirazione per un'ampia porta d'ingresso chic con pareti bianche, parquet scuro, una porta singola e una porta bianca
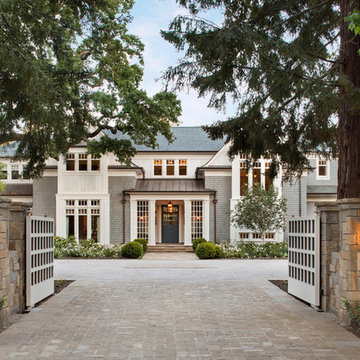
Bernard Andre'
Esempio di un'ampia porta d'ingresso chic con una porta singola e una porta blu
Esempio di un'ampia porta d'ingresso chic con una porta singola e una porta blu
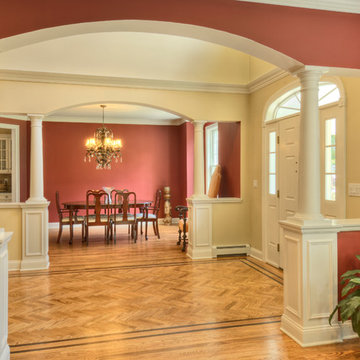
Ispirazione per un ampio ingresso tradizionale con pareti multicolore, pavimento in legno massello medio, una porta singola e una porta bianca
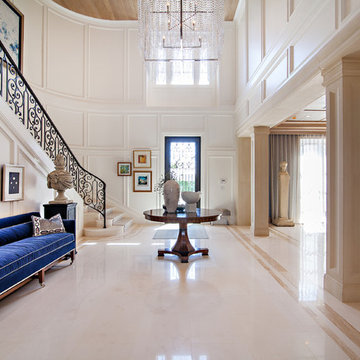
Dean Matthews
Immagine di un ampio ingresso o corridoio tradizionale con pareti bianche, una porta singola e una porta nera
Immagine di un ampio ingresso o corridoio tradizionale con pareti bianche, una porta singola e una porta nera
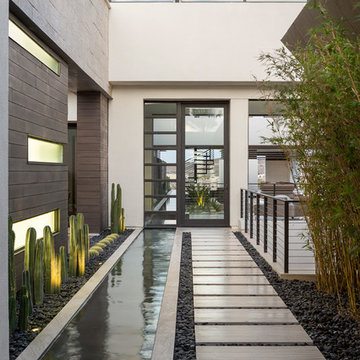
Photography by Trent Bell
Immagine di un'ampia porta d'ingresso minimal con una porta singola e una porta in vetro
Immagine di un'ampia porta d'ingresso minimal con una porta singola e una porta in vetro

Fratantoni Design created this beautiful home featuring tons of arches and pillars, tile flooring, wall sconces, custom chandeliers, and wrought iron detail throughout.

Rising amidst the grand homes of North Howe Street, this stately house has more than 6,600 SF. In total, the home has seven bedrooms, six full bathrooms and three powder rooms. Designed with an extra-wide floor plan (21'-2"), achieved through side-yard relief, and an attached garage achieved through rear-yard relief, it is a truly unique home in a truly stunning environment.
The centerpiece of the home is its dramatic, 11-foot-diameter circular stair that ascends four floors from the lower level to the roof decks where panoramic windows (and views) infuse the staircase and lower levels with natural light. Public areas include classically-proportioned living and dining rooms, designed in an open-plan concept with architectural distinction enabling them to function individually. A gourmet, eat-in kitchen opens to the home's great room and rear gardens and is connected via its own staircase to the lower level family room, mud room and attached 2-1/2 car, heated garage.
The second floor is a dedicated master floor, accessed by the main stair or the home's elevator. Features include a groin-vaulted ceiling; attached sun-room; private balcony; lavishly appointed master bath; tremendous closet space, including a 120 SF walk-in closet, and; an en-suite office. Four family bedrooms and three bathrooms are located on the third floor.
This home was sold early in its construction process.
Nathan Kirkman
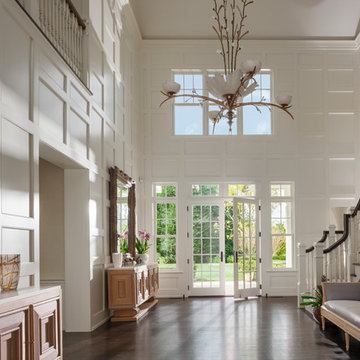
Idee per un ampio ingresso tradizionale con pareti bianche, parquet scuro, una porta singola e una porta in vetro

Vince Lupo / Direction One, Inc.
Foto di un ampio ingresso tradizionale con pareti bianche, parquet chiaro e una porta singola
Foto di un ampio ingresso tradizionale con pareti bianche, parquet chiaro e una porta singola
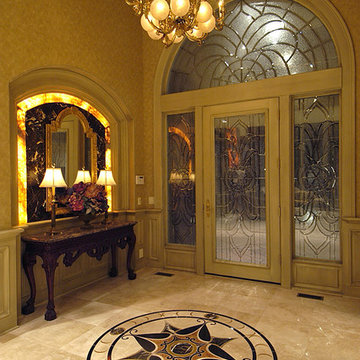
Home built by Arjay Builders Inc.
Foto di un ampio ingresso chic con pareti beige, pavimento in travertino, una porta singola e una porta in vetro
Foto di un ampio ingresso chic con pareti beige, pavimento in travertino, una porta singola e una porta in vetro
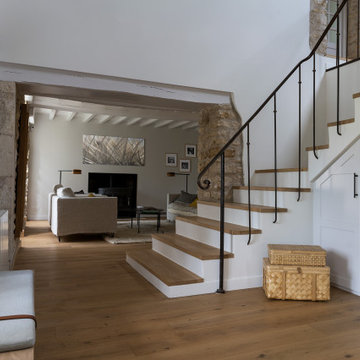
Vaste entrée sur cage d'escalier cathédrale. Sols en chêne massif et pierres de Bourgogne; rembarde en fer forgé artisanal. Ensemble de placards réalisés en sur-mesure. Vue sur salon.

Ispirazione per un ampio ingresso con anticamera country con pareti bianche, parquet chiaro, una porta singola, una porta in legno bruno e pavimento beige
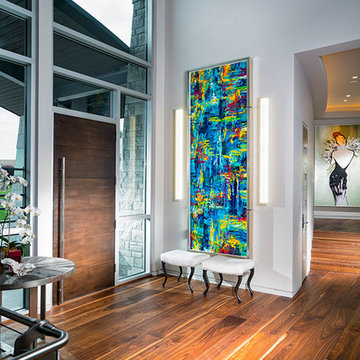
Esempio di un ampio ingresso contemporaneo con pareti bianche, pavimento in legno massello medio, una porta singola, una porta marrone e pavimento marrone

Interior Design:
Anne Norton
AND interior Design Studio
Berkeley, CA 94707
Immagine di un ampio ingresso chic con pareti bianche, pavimento in legno massello medio, una porta singola, una porta nera e pavimento marrone
Immagine di un ampio ingresso chic con pareti bianche, pavimento in legno massello medio, una porta singola, una porta nera e pavimento marrone
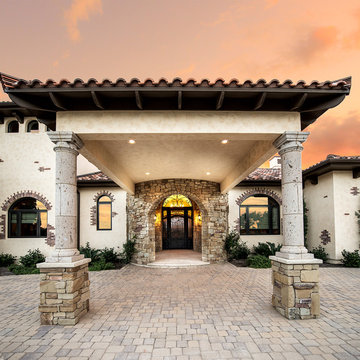
Immagine di un ampio ingresso o corridoio mediterraneo con pareti beige e una porta singola
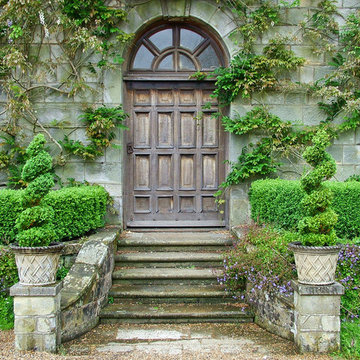
Immagine di un'ampia porta d'ingresso classica con una porta singola e una porta in legno scuro
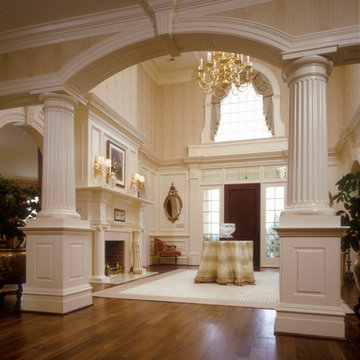
Traditional Two-Story Foyer
Esempio di un ampio ingresso classico con pareti beige, pavimento in legno massello medio, una porta singola e una porta in legno bruno
Esempio di un ampio ingresso classico con pareti beige, pavimento in legno massello medio, una porta singola e una porta in legno bruno
1.738 Foto di ampi ingressi e corridoi con una porta singola
1