4.149 Foto di ingressi e corridoi con una porta singola e una porta in vetro
Filtra anche per:
Budget
Ordina per:Popolari oggi
1 - 20 di 4.149 foto
1 di 3

Esempio di un ingresso con anticamera minimal con pareti bianche, una porta singola, una porta in vetro e soffitto a volta

Foto di un ingresso classico con pareti bianche, pavimento in legno massello medio, una porta singola, una porta in vetro e pavimento marrone

Architekt: Möhring Architekten
Fotograf: Stefan Melchior
Ispirazione per un ingresso con anticamera minimal di medie dimensioni con pareti bianche, pavimento in ardesia, una porta singola e una porta in vetro
Ispirazione per un ingresso con anticamera minimal di medie dimensioni con pareti bianche, pavimento in ardesia, una porta singola e una porta in vetro

Werner Segarra
Immagine di un ingresso mediterraneo con pareti beige, pavimento in legno massello medio, una porta singola e una porta in vetro
Immagine di un ingresso mediterraneo con pareti beige, pavimento in legno massello medio, una porta singola e una porta in vetro

Part height millwork floats in the space to define an entry-way, provide storage, and frame views into the rooms beyond. The millwork, along with a changes in flooring material, and in elevation, mark the foyer as distinct from the rest of the house.
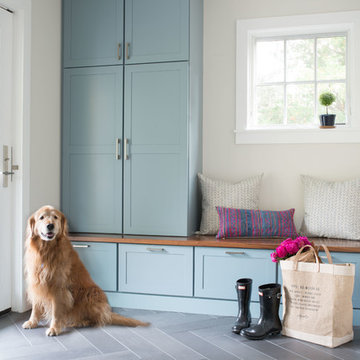
Jessica Delaney Photography
Esempio di un ingresso con anticamera stile marinaro con pareti bianche, una porta singola, una porta in vetro e pavimento grigio
Esempio di un ingresso con anticamera stile marinaro con pareti bianche, una porta singola, una porta in vetro e pavimento grigio
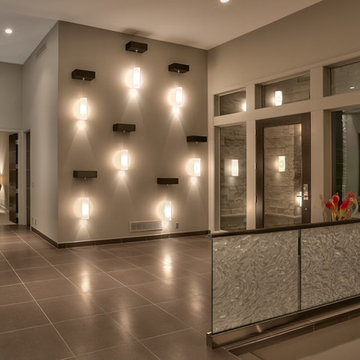
Home Built by Arjay Builders Inc.
Photo by Amoura Productions
Foto di un ampio ingresso contemporaneo con pareti grigie, una porta singola e una porta in vetro
Foto di un ampio ingresso contemporaneo con pareti grigie, una porta singola e una porta in vetro

The kitchen sink is uniquely positioned to overlook the home’s former atrium and is bathed in natural light from a modern cupola above. The original floorplan featured an enclosed glass atrium that was filled with plants where the current stairwell is located. The former atrium featured a large tree growing through it and reaching to the sky above. At some point in the home’s history, the atrium was opened up and the glass and tree were removed to make way for the stairs to the floor below. The basement floor below is adjacent to the cave under the home. You can climb into the cave through a door in the home’s mechanical room. I can safely say that I have never designed another home that had an atrium and a cave. Did I mention that this home is very special?

Ispirazione per un ingresso contemporaneo di medie dimensioni con pareti bianche, parquet chiaro, una porta singola, pavimento beige e una porta in vetro

Idee per un ingresso classico con pareti multicolore, parquet scuro, una porta singola, una porta in vetro, pavimento marrone e carta da parati

Ispirazione per un ingresso con anticamera country di medie dimensioni con pareti bianche, pavimento in gres porcellanato, una porta singola, una porta in vetro e pavimento grigio
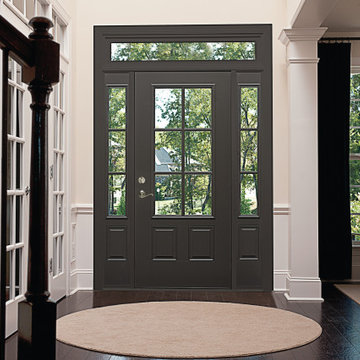
Foto di un grande ingresso design con pareti bianche, parquet scuro, una porta singola, una porta in vetro e pavimento marrone
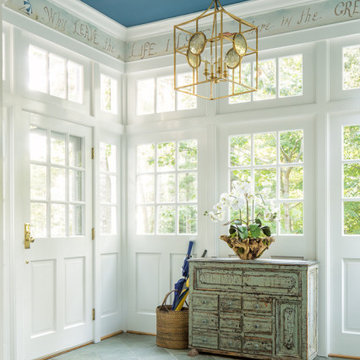
Idee per un ingresso costiero con pareti bianche, una porta singola, una porta in vetro e pavimento grigio
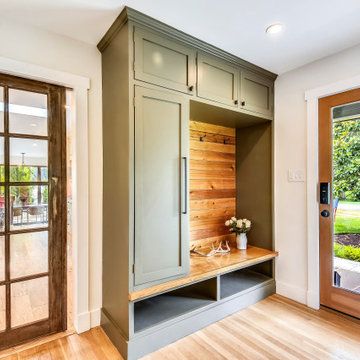
Ispirazione per un ingresso con anticamera contemporaneo con pareti bianche, parquet chiaro, una porta singola, una porta in vetro e pavimento beige
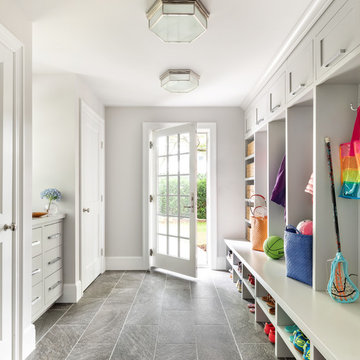
Ispirazione per un ingresso con anticamera tradizionale con pareti grigie, una porta singola, una porta in vetro e pavimento grigio
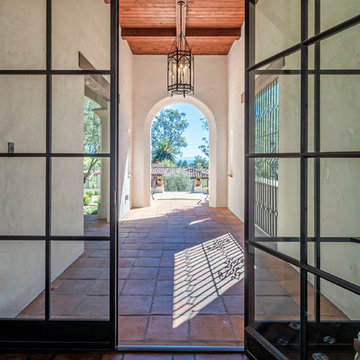
Creating a new formal entry was one of the key elements of this project.
Architect: The Warner Group.
Photographer: Kelly Teich
Foto di una grande porta d'ingresso mediterranea con pareti bianche, pavimento con piastrelle in ceramica, una porta singola, una porta in vetro e pavimento rosso
Foto di una grande porta d'ingresso mediterranea con pareti bianche, pavimento con piastrelle in ceramica, una porta singola, una porta in vetro e pavimento rosso

The client wanted to completely relocate and redesign the kitchen, opening up the boxed-in style home to achieve a more open feel while still having some room separation. The kitchen is spectacular - a great space for family to eat, converse, and do homework. There are 2 separate electric fireplaces on either side of a centre wall dividing the living and dining area, which mimics a 2-sided gas fireplace.
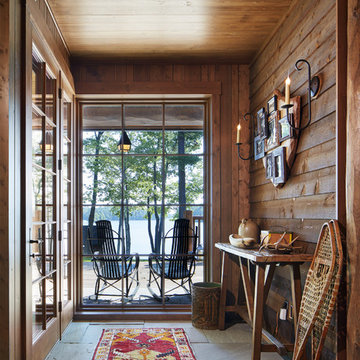
Corey Gaffer
Ispirazione per un ingresso o corridoio stile rurale con pareti marroni, una porta singola e una porta in vetro
Ispirazione per un ingresso o corridoio stile rurale con pareti marroni, una porta singola e una porta in vetro

The clients bought a new construction house in Bay Head, NJ with an architectural style that was very traditional and quite formal, not beachy. For our design process I created the story that the house was owned by a successful ship captain who had traveled the world and brought back furniture and artifacts for his home. The furniture choices were mainly based on English style pieces and then we incorporated a lot of accessories from Asia and Africa. The only nod we really made to “beachy” style was to do some art with beach scenes and/or bathing beauties (original painting in the study) (vintage series of black and white photos of 1940’s bathing scenes, not shown) ,the pillow fabric in the family room has pictures of fish on it , the wallpaper in the study is actually sand dollars and we did a seagull wallpaper in the downstairs bath (not shown).
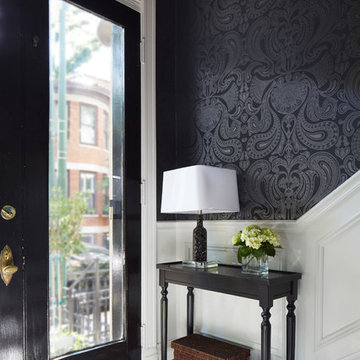
Idee per un ingresso chic con pareti nere, una porta singola, una porta in vetro e pavimento multicolore
4.149 Foto di ingressi e corridoi con una porta singola e una porta in vetro
1