67.522 Foto di ingressi e corridoi con una porta singola
Filtra anche per:
Budget
Ordina per:Popolari oggi
61 - 80 di 67.522 foto
1 di 2

This mud room entry from the garage immediately grabs attention with the dramatic use of rusted steel I beams as shelving to create a warm welcome to this inviting house.
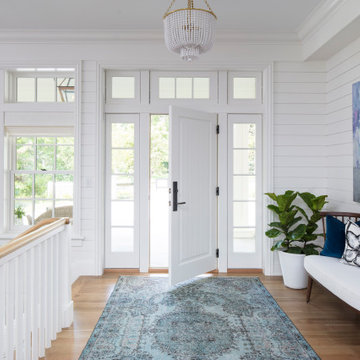
Martha O'Hara Interiors, Interior Design & Photo Styling | Troy Thies, Photography | Swan Architecture, Architect | Great Neighborhood Homes, Builder
Please Note: All “related,” “similar,” and “sponsored” products tagged or listed by Houzz are not actual products pictured. They have not been approved by Martha O’Hara Interiors nor any of the professionals credited. For info about our work: design@oharainteriors.com

Ispirazione per una piccola porta d'ingresso tradizionale con pareti verdi, pavimento in laminato, una porta singola, una porta bianca e pavimento beige

Ispirazione per un corridoio contemporaneo di medie dimensioni con pareti nere, una porta singola, una porta gialla, pavimento grigio e pareti in mattoni
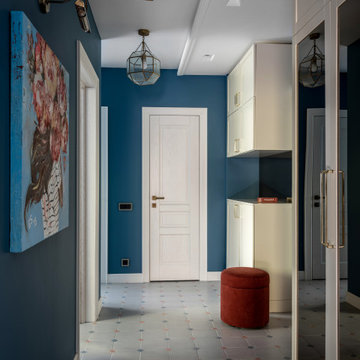
Foto di un piccolo corridoio minimal con pareti blu, pavimento con piastrelle in ceramica, pavimento multicolore, una porta singola e una porta bianca
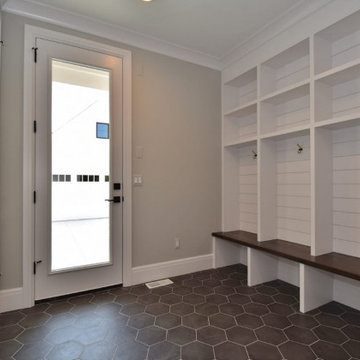
Immagine di un grande ingresso con anticamera country con pareti grigie, pavimento in gres porcellanato, una porta singola e una porta bianca

The Mud Room provides flexible storage for the users. The bench has flexible storage on each side for devices and the tile floors handle the heavy traffic the room endures.

Immagine di un ingresso tradizionale con pareti blu, parquet chiaro, una porta singola e una porta in vetro

As a conceptual urban infill project, the Wexley is designed for a narrow lot in the center of a city block. The 26’x48’ floor plan is divided into thirds from front to back and from left to right. In plan, the left third is reserved for circulation spaces and is reflected in elevation by a monolithic block wall in three shades of gray. Punching through this block wall, in three distinct parts, are the main levels windows for the stair tower, bathroom, and patio. The right two-thirds of the main level are reserved for the living room, kitchen, and dining room. At 16’ long, front to back, these three rooms align perfectly with the three-part block wall façade. It’s this interplay between plan and elevation that creates cohesion between each façade, no matter where it’s viewed. Given that this project would have neighbors on either side, great care was taken in crafting desirable vistas for the living, dining, and master bedroom. Upstairs, with a view to the street, the master bedroom has a pair of closets and a skillfully planned bathroom complete with soaker tub and separate tiled shower. Main level cabinetry and built-ins serve as dividing elements between rooms and framing elements for views outside.
Architect: Visbeen Architects
Builder: J. Peterson Homes
Photographer: Ashley Avila Photography
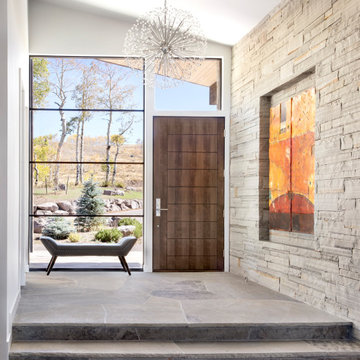
Immagine di un ingresso o corridoio contemporaneo con pareti bianche, una porta singola, una porta in legno scuro e pavimento grigio
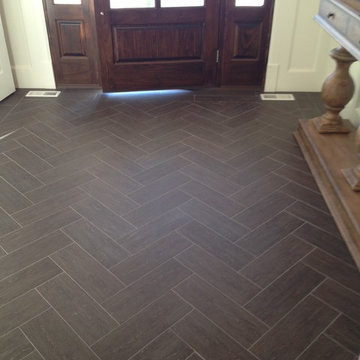
In this project, we feature the timeless, unmatched beauty of Emser Tile. Emser Tile's innovative portfolio of porcelain, ceramic, natural stone, and decorative glass and mosaic products is designed to meet a wide range of aesthetic, performance, and budget requirements. Here at Floor Dimensions, we strive to deliver the best, and that includes Emser Tile. Once you find your inspiration, be sure to visit us at https://www.floordimensions.com/ for more information.

Ispirazione per un ingresso con anticamera chic di medie dimensioni con pareti grigie, pavimento grigio, pavimento in gres porcellanato, una porta singola e una porta bianca
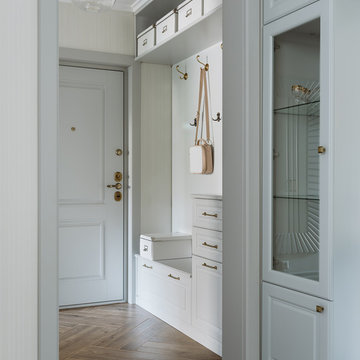
Прихожая, вид из холла на гардероб и на входную дверь.
Esempio di un corridoio tradizionale di medie dimensioni con pareti grigie, pavimento in gres porcellanato, una porta singola, una porta grigia e pavimento marrone
Esempio di un corridoio tradizionale di medie dimensioni con pareti grigie, pavimento in gres porcellanato, una porta singola, una porta grigia e pavimento marrone

This mudroom can be opened up to the rest of the first floor plan with hidden pocket doors! The open bench, hooks and cubbies add super flexible storage!
Architect: Meyer Design
Photos: Jody Kmetz

Front Entry Gable on Modern Farmhouse
Foto di una porta d'ingresso country di medie dimensioni con una porta singola e una porta grigia
Foto di una porta d'ingresso country di medie dimensioni con una porta singola e una porta grigia

Ispirazione per un ingresso o corridoio costiero con pareti bianche, pavimento in legno massello medio, pavimento marrone, una porta singola e una porta in legno bruno
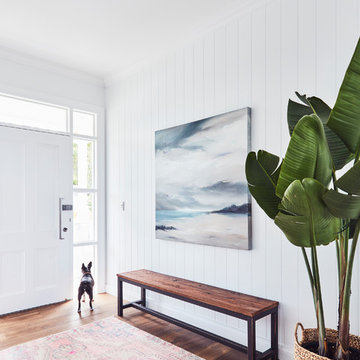
Beautiful minimalist foyer featuring a beautiful wooden bench, a painting that fits in perfectly with the white wall background and a plant.
Esempio di un ingresso stile marinaro con pareti bianche, parquet scuro, una porta bianca, pavimento marrone e una porta singola
Esempio di un ingresso stile marinaro con pareti bianche, parquet scuro, una porta bianca, pavimento marrone e una porta singola
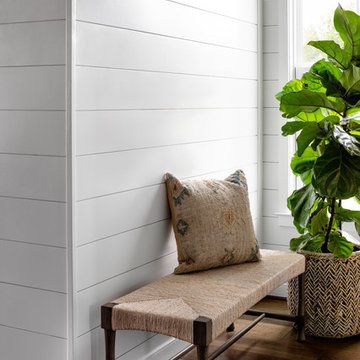
photography by Jennifer Hughes
Ispirazione per un grande corridoio country con pareti bianche, parquet scuro, una porta singola, una porta rossa e pavimento marrone
Ispirazione per un grande corridoio country con pareti bianche, parquet scuro, una porta singola, una porta rossa e pavimento marrone
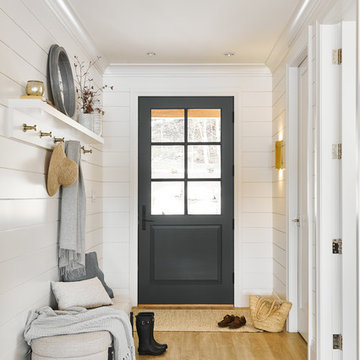
Joshua Lawrence
Idee per una piccola porta d'ingresso stile marinaro con pareti bianche, pavimento in vinile, una porta singola, una porta grigia e pavimento beige
Idee per una piccola porta d'ingresso stile marinaro con pareti bianche, pavimento in vinile, una porta singola, una porta grigia e pavimento beige
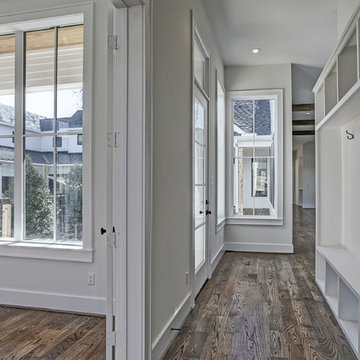
Idee per un piccolo ingresso con anticamera country con pareti bianche, parquet scuro, una porta singola, una porta bianca e pavimento marrone
67.522 Foto di ingressi e corridoi con una porta singola
4