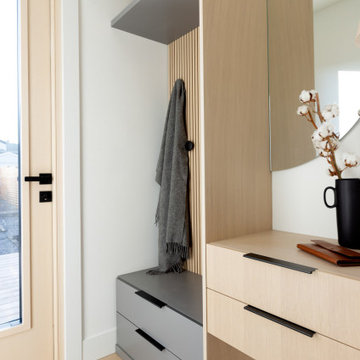67.522 Foto di ingressi e corridoi con una porta singola
Filtra anche per:
Budget
Ordina per:Popolari oggi
81 - 100 di 67.522 foto
1 di 2

Idee per un piccolo ingresso con anticamera minimalista con pareti bianche, pavimento con piastrelle in ceramica, una porta singola, una porta in vetro e pavimento grigio

玄関横には土間収納を設け、ファミリー玄関として使用できるように設計しました。ファミリー玄関の先には、造作洗面、そこからLDKまたは浴室へ行けるようになっています。
Idee per un corridoio minimal di medie dimensioni con pareti bianche, una porta singola, una porta in legno bruno, pavimento grigio, soffitto in carta da parati, carta da parati e armadio
Idee per un corridoio minimal di medie dimensioni con pareti bianche, una porta singola, una porta in legno bruno, pavimento grigio, soffitto in carta da parati, carta da parati e armadio
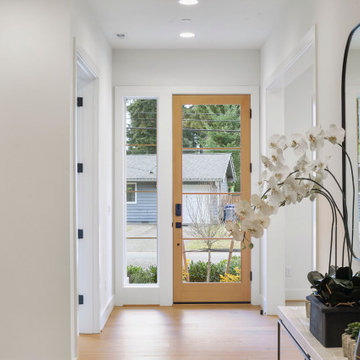
The Quinn's Entryway welcomes you with a touch of natural charm and modern sophistication. The focal point is the wooden 4-lite door, which adds warmth and character to the space. A mirror enhances the sense of openness and reflects the natural light, creating an inviting atmosphere. Light hardwood flooring complements the door and creates a seamless transition into the home. The black door hardware adds a contemporary flair and serves as a stylish accent. The Quinn's Entryway sets the tone for the rest of the home, combining elements of nature and modern design.

Concord, MA mud room makeover including cubbies, bench, closets, half bath, laundry center and dog shower.
Immagine di un ingresso con anticamera moderno di medie dimensioni con pareti bianche, pavimento con piastrelle in ceramica, una porta singola, una porta bianca e pavimento grigio
Immagine di un ingresso con anticamera moderno di medie dimensioni con pareti bianche, pavimento con piastrelle in ceramica, una porta singola, una porta bianca e pavimento grigio
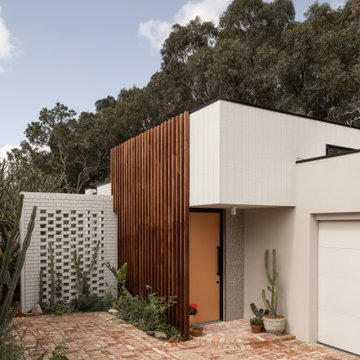
Immagine di un ingresso o corridoio design con una porta singola e una porta arancione

Рейки скрывают электрощит и выполняют функцию вешалки
Foto di un piccolo corridoio scandinavo con pareti bianche, pavimento in gres porcellanato, una porta singola, una porta in legno bruno, pavimento multicolore e carta da parati
Foto di un piccolo corridoio scandinavo con pareti bianche, pavimento in gres porcellanato, una porta singola, una porta in legno bruno, pavimento multicolore e carta da parati

Esempio di un ingresso minimal di medie dimensioni con pareti rosse, pavimento in legno massello medio, una porta singola, una porta rossa e pavimento marrone

Foto di un piccolo corridoio minimalista con pareti bianche, parquet chiaro, una porta singola, una porta nera e pavimento marrone

Modern and clean entryway with extra space for coats, hats, and shoes.
.
.
interior designer, interior, design, decorator, residential, commercial, staging, color consulting, product design, full service, custom home furnishing, space planning, full service design, furniture and finish selection, interior design consultation, functionality, award winning designers, conceptual design, kitchen and bathroom design, custom cabinetry design, interior elevations, interior renderings, hardware selections, lighting design, project management, design consultation

Foto di un ingresso con anticamera chic di medie dimensioni con pareti bianche, pavimento in gres porcellanato, una porta singola, una porta blu e pavimento multicolore
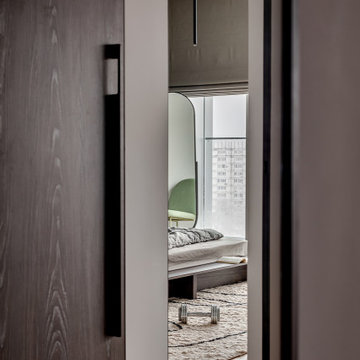
Ispirazione per un corridoio contemporaneo di medie dimensioni con pareti bianche, pavimento in legno massello medio, una porta singola e pavimento marrone

After receiving a referral by a family friend, these clients knew that Rebel Builders was the Design + Build company that could transform their space for a new lifestyle: as grandparents!
As young grandparents, our clients wanted a better flow to their first floor so that they could spend more quality time with their growing family.
The challenge, of creating a fun-filled space that the grandkids could enjoy while being a relaxing oasis when the clients are alone, was one that the designers accepted eagerly. Additionally, designers also wanted to give the clients a more cohesive flow between the kitchen and dining area.
To do this, the team moved the existing fireplace to a central location to open up an area for a larger dining table and create a designated living room space. On the opposite end, we placed the "kids area" with a large window seat and custom storage. The built-ins and archway leading to the mudroom brought an elegant, inviting and utilitarian atmosphere to the house.
The careful selection of the color palette connected all of the spaces and infused the client's personal touch into their home.

The front entry is opened up and unique storage cabinetry is added to handle clothing, shoes and pantry storage for the kitchen. Design and construction by Meadowlark Design + Build in Ann Arbor, Michigan. Professional photography by Sean Carter.

Esempio di un ingresso con anticamera minimal con pareti bianche, una porta singola, una porta in vetro e soffitto a volta

Mudrooms are practical entryway spaces that serve as a buffer between the outdoors and the main living areas of a home. Typically located near the front or back door, mudrooms are designed to keep the mess of the outside world at bay.
These spaces often feature built-in storage for coats, shoes, and accessories, helping to maintain a tidy and organized home. Durable flooring materials, such as tile or easy-to-clean surfaces, are common in mudrooms to withstand dirt and moisture.
Additionally, mudrooms may include benches or cubbies for convenient seating and storage of bags or backpacks. With hooks for hanging outerwear and perhaps a small sink for quick cleanups, mudrooms efficiently balance functionality with the demands of an active household, providing an essential transitional space in the home.

Immagine di una porta d'ingresso design di medie dimensioni con pareti grigie, pavimento in gres porcellanato, una porta singola, una porta grigia e pavimento nero
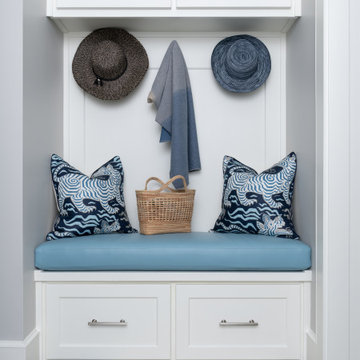
Ispirazione per un piccolo ingresso con anticamera minimalista con pareti grigie, parquet scuro, una porta singola, una porta nera e pavimento marrone
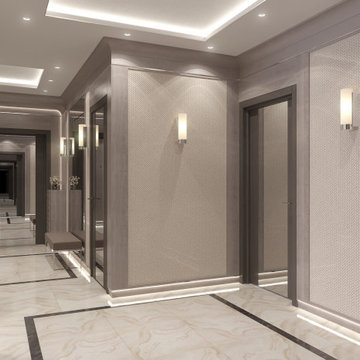
Прихожая-холл.
Idee per un corridoio design con pavimento in gres porcellanato, una porta singola, soffitto ribassato e pannellatura
Idee per un corridoio design con pavimento in gres porcellanato, una porta singola, soffitto ribassato e pannellatura

Immagine di una porta d'ingresso classica con una porta singola
67.522 Foto di ingressi e corridoi con una porta singola
5
