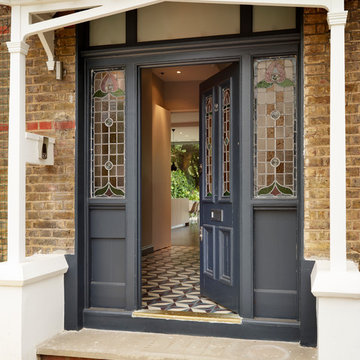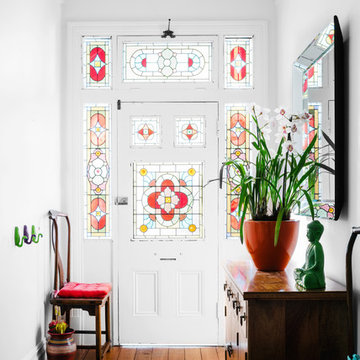313 Foto di ingressi e corridoi vittoriani con una porta singola
Filtra anche per:
Budget
Ordina per:Popolari oggi
1 - 20 di 313 foto
1 di 3
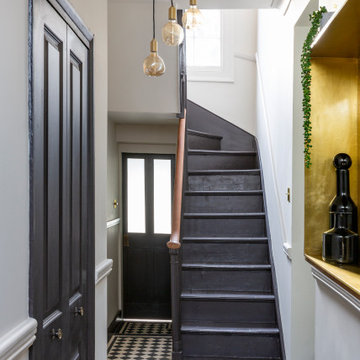
The entrance of the property was tiled with original Georgian black and white checked tiles. The original stairs were painted brown and the walls kept neutral to maximises the sense of space.
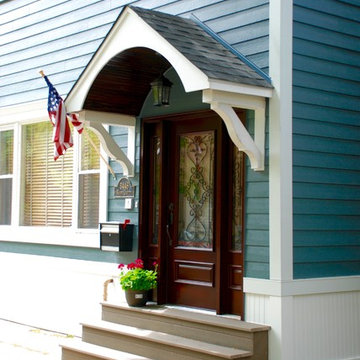
This Victorian Style Home located in Chicago, IL was remodeled by Siding & Windows Group where we installed James HardiePlank Select Cedarmill Lap Siding in ColorPlus Technology Color Evening Blue and HardieTrim Smooth Boards in ColorPlus Technology Color Arctic White with top and bottom frieze boards. We also completed the Front Door Arched Canopy.
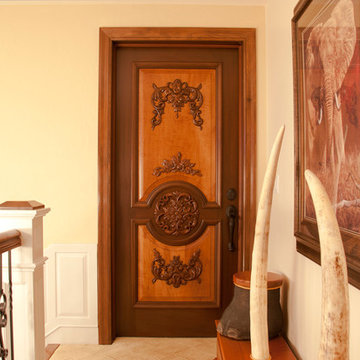
Ispirazione per una porta d'ingresso vittoriana di medie dimensioni con pareti beige, pavimento in legno massello medio, una porta singola e una porta in legno scuro

A vintage, salvaged wood door replaced the original and was painted a bright blue to match the beadboard porch ceiling. The fresh color happily welcomes you home every day.
Photography by Josh Vick

With its cedar shake roof and siding, complemented by Swannanoa stone, this lakeside home conveys the Nantucket style beautifully. The overall home design promises views to be enjoyed inside as well as out with a lovely screened porch with a Chippendale railing.
Throughout the home are unique and striking features. Antique doors frame the opening into the living room from the entry. The living room is anchored by an antique mirror integrated into the overmantle of the fireplace.
The kitchen is designed for functionality with a 48” Subzero refrigerator and Wolf range. Add in the marble countertops and industrial pendants over the large island and you have a stunning area. Antique lighting and a 19th century armoire are paired with painted paneling to give an edge to the much-loved Nantucket style in the master. Marble tile and heated floors give way to an amazing stainless steel freestanding tub in the master bath.
Rachael Boling Photography
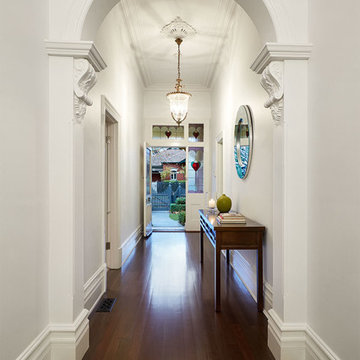
John Wheatley - UA Creative
Esempio di un ingresso vittoriano di medie dimensioni con pareti bianche, parquet scuro, una porta singola e una porta bianca
Esempio di un ingresso vittoriano di medie dimensioni con pareti bianche, parquet scuro, una porta singola e una porta bianca
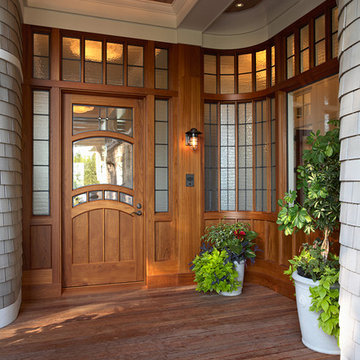
Photography: Susan Gilmore
Contractor: Choice Wood Company
Interior Design: Billy Beson Company
Landscape Architect: Damon Farber
Project Size: 4000+ SF (First Floor + Second Floor)

Kitchen with door to outside and an original stained glass window, originally an ante-room in a renovated Lodge House in the Strawberry Hill Gothic Style. c1883 Warfleet Creek, Dartmouth, South Devon. Colin Cadle Photography, Photo Styling by Jan
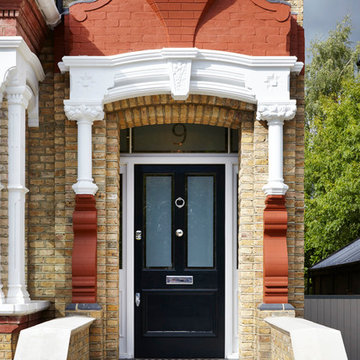
Jack Hobhouse Photography
Idee per una porta d'ingresso vittoriana con una porta singola e una porta nera
Idee per una porta d'ingresso vittoriana con una porta singola e una porta nera
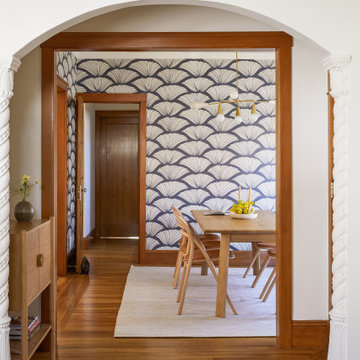
We updated this century-old iconic Edwardian San Francisco home to meet the homeowners' modern-day requirements while still retaining the original charm and architecture. The color palette was earthy and warm to play nicely with the warm wood tones found in the original wood floors, trim, doors and casework.
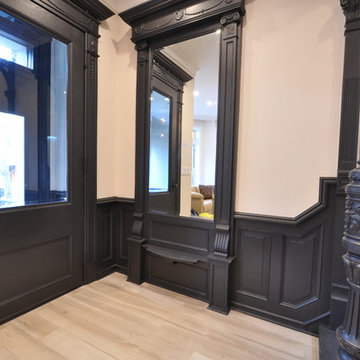
Interior Designer Olga Poliakova
photographer Tina Gallo
Immagine di una piccola porta d'ingresso vittoriana con una porta singola, una porta nera, pareti beige e parquet chiaro
Immagine di una piccola porta d'ingresso vittoriana con una porta singola, una porta nera, pareti beige e parquet chiaro

Immagine di un piccolo corridoio vittoriano con pareti bianche, parquet scuro, una porta singola, una porta in legno scuro, pavimento marrone, soffitto a cassettoni e pannellatura
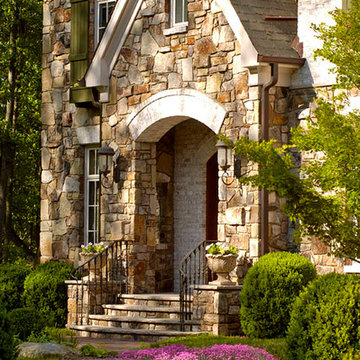
Landscape Architect: Howard Cohen, Surrounds Inc.
Idee per una porta d'ingresso vittoriana di medie dimensioni con una porta singola
Idee per una porta d'ingresso vittoriana di medie dimensioni con una porta singola
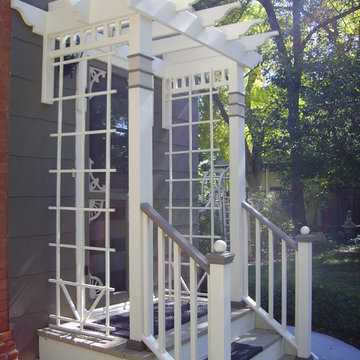
Immagine di una piccola porta d'ingresso vittoriana con pareti verdi, una porta singola e una porta verde
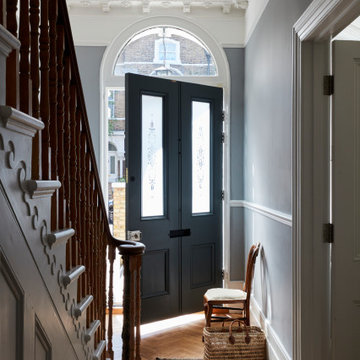
This large family home in Brockley had incredible proportions & beautiful period details, which the owners lovingly restored and which we used as the focus of the redecoration. A mix of muted colours & traditional shapes contrast with bolder deep blues, black, mid-century furniture & contemporary patterns.
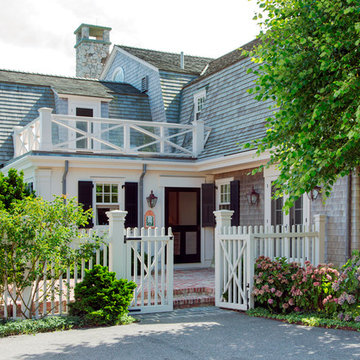
Eric Roth
Esempio di un ingresso o corridoio vittoriano di medie dimensioni con una porta singola
Esempio di un ingresso o corridoio vittoriano di medie dimensioni con una porta singola

Upstate Door makes hand-crafted custom, semi-custom and standard interior and exterior doors from a full array of wood species and MDF materials.
Custom white painted single 20 lite over 12 panel door with 22 lite sidelites

A Victorian semi-detached house in Wimbledon has been remodelled and transformed
into a modern family home, including extensive underpinning and extensions at lower
ground floor level in order to form a large open-plan space.
Photographer: Nick Smith
313 Foto di ingressi e corridoi vittoriani con una porta singola
1
