67.509 Foto di ingressi e corridoi con una porta singola
Filtra anche per:
Budget
Ordina per:Popolari oggi
21 - 40 di 67.509 foto

The owners of this home came to us with a plan to build a new high-performance home that physically and aesthetically fit on an infill lot in an old well-established neighborhood in Bellingham. The Craftsman exterior detailing, Scandinavian exterior color palette, and timber details help it blend into the older neighborhood. At the same time the clean modern interior allowed their artistic details and displayed artwork take center stage.
We started working with the owners and the design team in the later stages of design, sharing our expertise with high-performance building strategies, custom timber details, and construction cost planning. Our team then seamlessly rolled into the construction phase of the project, working with the owners and Michelle, the interior designer until the home was complete.
The owners can hardly believe the way it all came together to create a bright, comfortable, and friendly space that highlights their applied details and favorite pieces of art.
Photography by Radley Muller Photography
Design by Deborah Todd Building Design Services
Interior Design by Spiral Studios

Foto di un ingresso con anticamera tradizionale con pareti bianche, pavimento in legno massello medio, una porta singola e una porta in vetro

This ranch was a complete renovation! We took it down to the studs and redesigned the space for this young family. We opened up the main floor to create a large kitchen with two islands and seating for a crowd and a dining nook that looks out on the beautiful front yard. We created two seating areas, one for TV viewing and one for relaxing in front of the bar area. We added a new mudroom with lots of closed storage cabinets, a pantry with a sliding barn door and a powder room for guests. We raised the ceilings by a foot and added beams for definition of the spaces. We gave the whole home a unified feel using lots of white and grey throughout with pops of orange to keep it fun.

Ron Rosenzweig
Ispirazione per una porta d'ingresso design di medie dimensioni con pareti nere, una porta singola, una porta bianca e pavimento marrone
Ispirazione per una porta d'ingresso design di medie dimensioni con pareti nere, una porta singola, una porta bianca e pavimento marrone
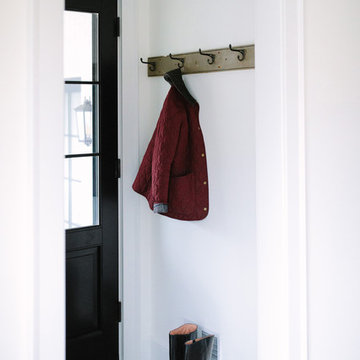
Stoffer Photography
Idee per un piccolo ingresso tradizionale con pareti bianche, pavimento in gres porcellanato, una porta singola e una porta nera
Idee per un piccolo ingresso tradizionale con pareti bianche, pavimento in gres porcellanato, una porta singola e una porta nera
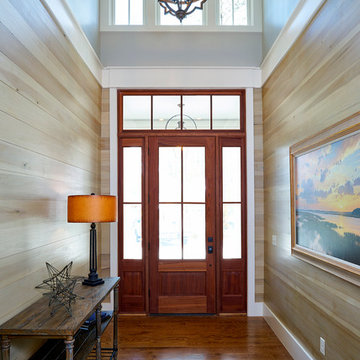
Majestic entry with high ceilings, transom over beautiful natural mahogany front door and extra set of windows above. Lots of light and "wow" factor here. Love the poplar buttboard walls and the reclaimed European white oak hardwood flooring - great details for this entry into a beautiful Southern Lowcountry custom home!
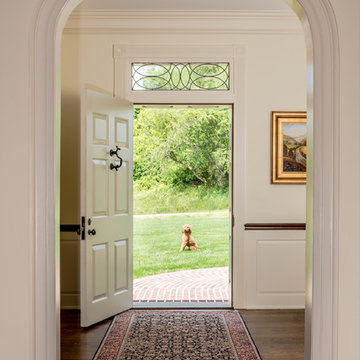
Angle Eye Photography
Immagine di un ingresso o corridoio chic con pareti bianche, una porta singola, una porta bianca e parquet scuro
Immagine di un ingresso o corridoio chic con pareti bianche, una porta singola, una porta bianca e parquet scuro

Mid-Century modern Renovation front entry.
Custom made frosted glass front Door made from clear Larch sourced locally.
Cedar Rainscreen siding with dark brown stain. Vertical cedar accents with Sikkens finish.
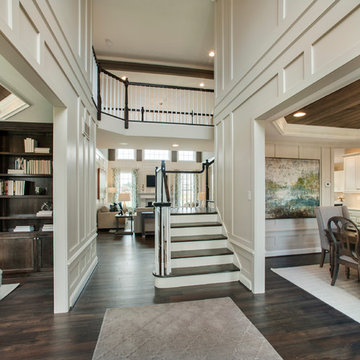
Ispirazione per un grande corridoio classico con pareti bianche, parquet scuro e una porta singola

Kitchen with door to outside and an original stained glass window, originally an ante-room in a renovated Lodge House in the Strawberry Hill Gothic Style. c1883 Warfleet Creek, Dartmouth, South Devon. Colin Cadle Photography, Photo Styling by Jan
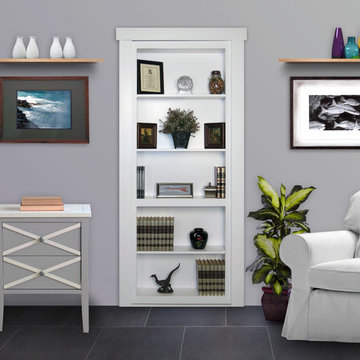
Overview of an entrance to a panic room through a hidden door.
Ispirazione per un grande ingresso o corridoio classico con una porta singola
Ispirazione per un grande ingresso o corridoio classico con una porta singola
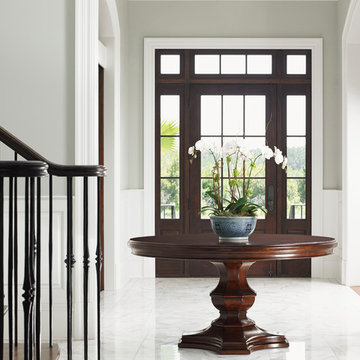
A monochromatic color scheme is achieved through white marble flooring, gray walls and white trim, which enhances the home's archways. The front door and round table's rich finish provides an elegant contrast.
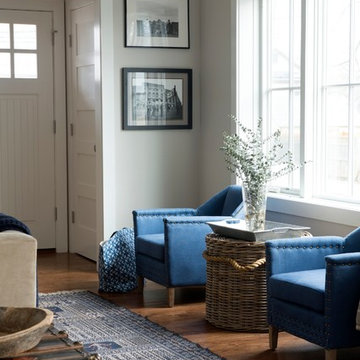
Stacy Bass Photography
Idee per un ingresso stile marinaro di medie dimensioni con pareti beige, parquet scuro, una porta singola, una porta bianca e pavimento marrone
Idee per un ingresso stile marinaro di medie dimensioni con pareti beige, parquet scuro, una porta singola, una porta bianca e pavimento marrone

Architekt: Möhring Architekten
Fotograf: Stefan Melchior
Ispirazione per un ingresso con anticamera minimal di medie dimensioni con pareti bianche, pavimento in ardesia, una porta singola e una porta in vetro
Ispirazione per un ingresso con anticamera minimal di medie dimensioni con pareti bianche, pavimento in ardesia, una porta singola e una porta in vetro
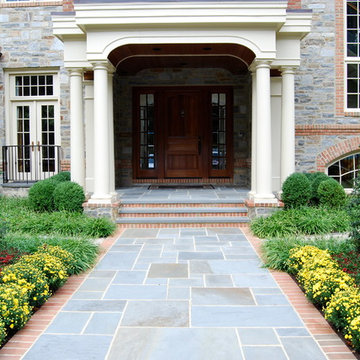
Immagine di una porta d'ingresso classica con una porta singola e una porta in legno bruno
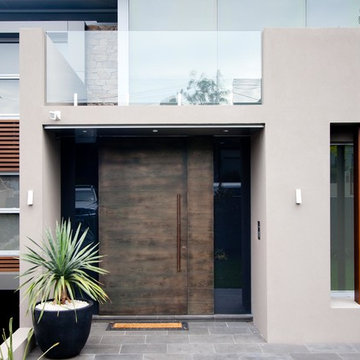
Immagine di una porta d'ingresso design con una porta singola e una porta in legno scuro

Stoner Architects
Esempio di un ingresso tradizionale di medie dimensioni con pareti grigie, pavimento in ardesia, una porta singola, una porta verde e pavimento grigio
Esempio di un ingresso tradizionale di medie dimensioni con pareti grigie, pavimento in ardesia, una porta singola, una porta verde e pavimento grigio
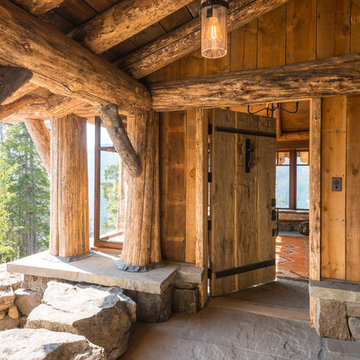
Foto di una porta d'ingresso stile rurale con una porta singola e una porta in legno bruno
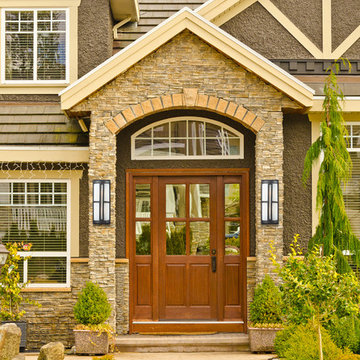
Since the company's inception, ELK Lighting has made a commitment to deliver innovative, quality product with designer appeal and conscientious value. Today, those lasting traditions endure. From our family to yours, we appreciate you choosing our product to be a part of your family. ELK - Lighting for Distinctive Homes.
Measurements and Information:
Width 7"
Height 17"
Extends 4"
Weighs 4 pounds
1 Light
Accommodates 60W Medium base bulb (not included)
Graphite Finish
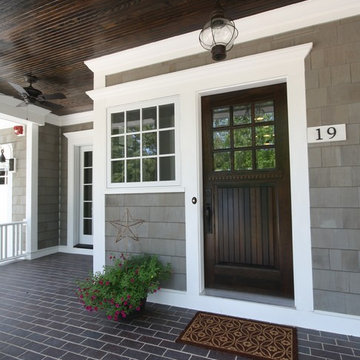
Matthies Builders
Foto di una porta d'ingresso costiera con una porta singola e una porta in legno scuro
Foto di una porta d'ingresso costiera con una porta singola e una porta in legno scuro
67.509 Foto di ingressi e corridoi con una porta singola
2