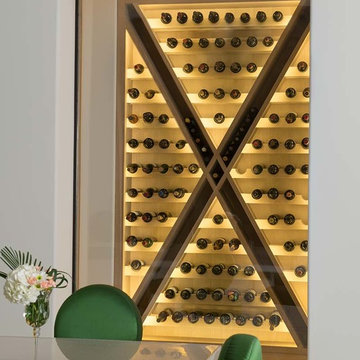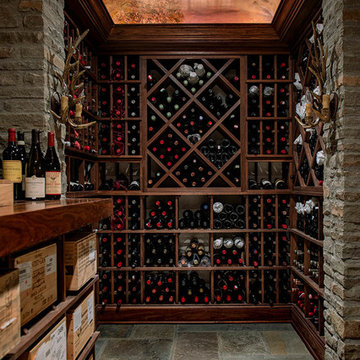1.647 Foto di cantine con portabottiglie a scomparti romboidali
Ordina per:Popolari oggi
1 - 20 di 1.647 foto
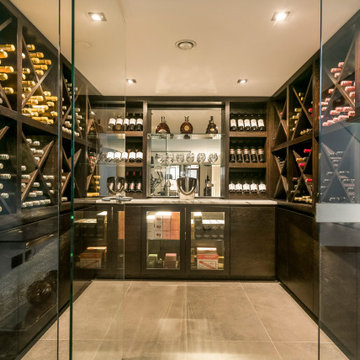
Bespoke Wine Cellar with Dark Stained Oak Cabinetry
Ispirazione per una cantina contemporanea di medie dimensioni con pavimento in gres porcellanato, portabottiglie a scomparti romboidali e pavimento grigio
Ispirazione per una cantina contemporanea di medie dimensioni con pavimento in gres porcellanato, portabottiglie a scomparti romboidali e pavimento grigio
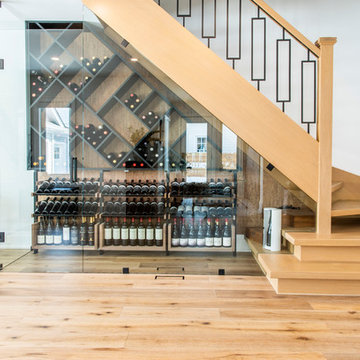
Esempio di una cantina minimalista di medie dimensioni con pavimento in legno massello medio, portabottiglie a scomparti romboidali e pavimento marrone
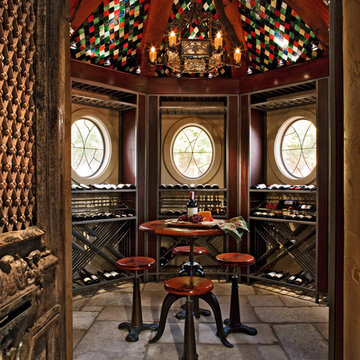
Ispirazione per una cantina tradizionale con portabottiglie a scomparti romboidali
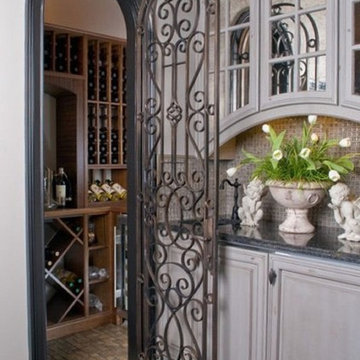
Kessick Wine Cellars designed and built this wine cellar located near the butler’s pantry area of this kitchen. The custom iron gate adds security and visibility to this passive storage wine cellar. The view and proximity of the wine cellar to the kitchen, dining room and entertaining areas of the house makes it an ideal addition to the home. The wine racks are Kessick’s Estate Series and are shipped in fully assembled box construction components, enabling easy installation with that perfect fit and finish.
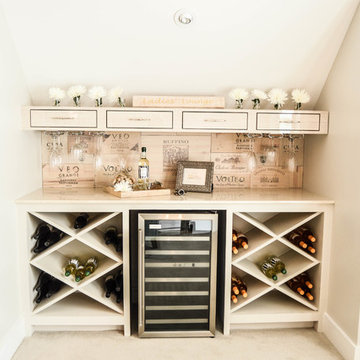
Photo credit: Laura Alleman
Foto di una piccola cantina country con moquette e portabottiglie a scomparti romboidali
Foto di una piccola cantina country con moquette e portabottiglie a scomparti romboidali
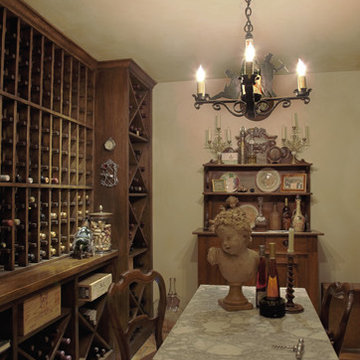
Foto di una cantina chic con pavimento con piastrelle in ceramica e portabottiglie a scomparti romboidali
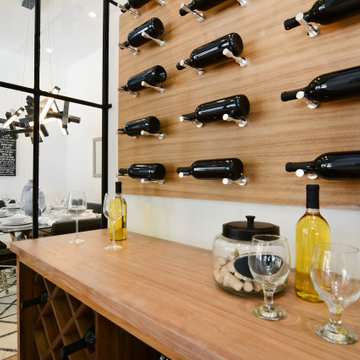
Conditioned wine niche with a glass wrap-around wall.
Idee per una piccola cantina contemporanea con portabottiglie a scomparti romboidali
Idee per una piccola cantina contemporanea con portabottiglie a scomparti romboidali
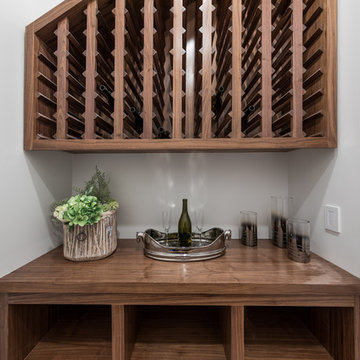
Small wine cellar builtin under the stairs. Storage on either side of door.
Immagine di una piccola cantina classica con parquet chiaro, portabottiglie a scomparti romboidali e pavimento beige
Immagine di una piccola cantina classica con parquet chiaro, portabottiglie a scomparti romboidali e pavimento beige
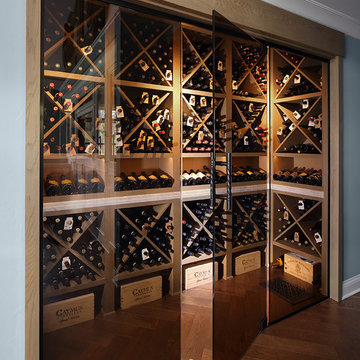
Tricia Shay Photography
Idee per una cantina country con pavimento in legno massello medio, portabottiglie a scomparti romboidali e pavimento marrone
Idee per una cantina country con pavimento in legno massello medio, portabottiglie a scomparti romboidali e pavimento marrone
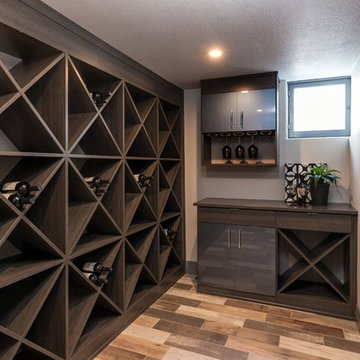
Foto di una piccola cantina chic con pavimento in legno massello medio, portabottiglie a scomparti romboidali e pavimento multicolore
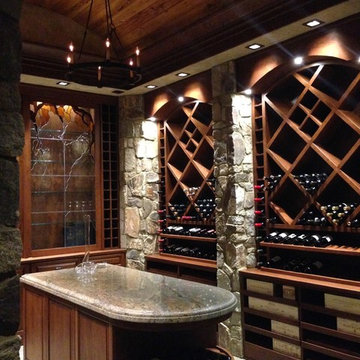
Ispirazione per una grande cantina rustica con pavimento in ardesia, portabottiglie a scomparti romboidali e pavimento grigio
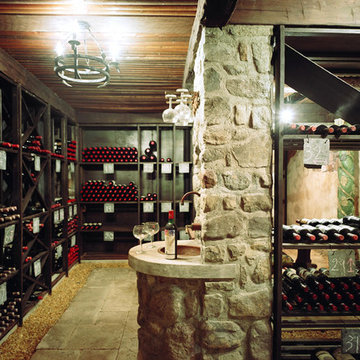
Wine cellar racks of hammered iron. Box lock designed and built in-house; cast, machined, forged bronze with internal mechanism tool steel. Key of cast bronze and tool steel. Door fleur d'lies and ornamental hinges of forged steel.
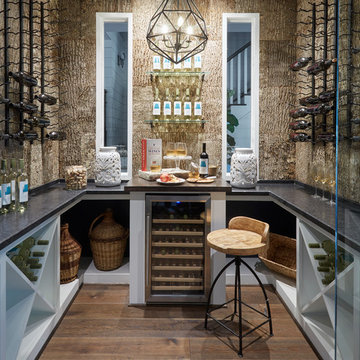
Mike Kaskel
Ispirazione per una cantina chic di medie dimensioni con parquet scuro, portabottiglie a scomparti romboidali e pavimento marrone
Ispirazione per una cantina chic di medie dimensioni con parquet scuro, portabottiglie a scomparti romboidali e pavimento marrone
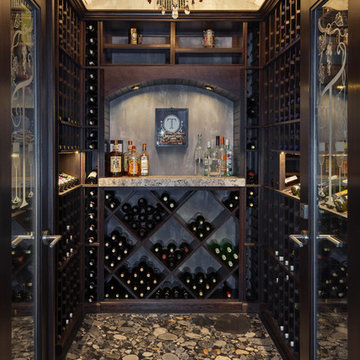
Custom granite floor with a special iced finish in this wine room create a show stopper space! Follow us and check out our website's gallery to see more of this project and others!
Third Shift Photography
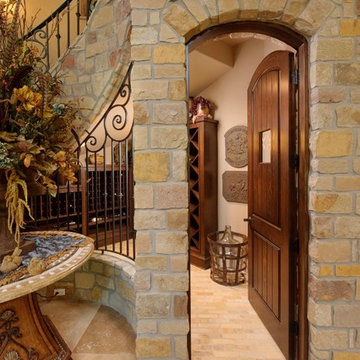
Bruce Glass Photography
Ispirazione per una cantina mediterranea con portabottiglie a scomparti romboidali, pavimento in mattoni e pavimento giallo
Ispirazione per una cantina mediterranea con portabottiglie a scomparti romboidali, pavimento in mattoni e pavimento giallo
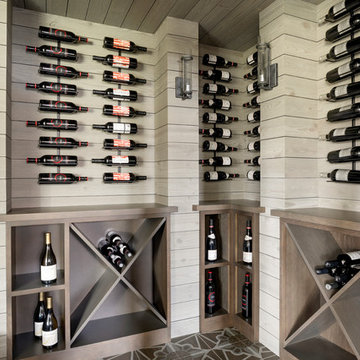
SpaceCrafting
Ispirazione per una cantina tradizionale con portabottiglie a scomparti romboidali e pavimento multicolore
Ispirazione per una cantina tradizionale con portabottiglie a scomparti romboidali e pavimento multicolore
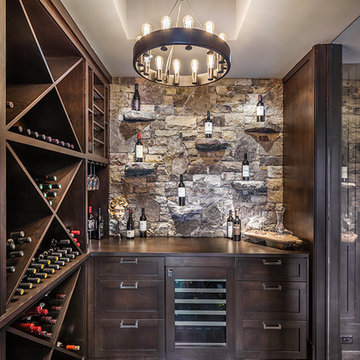
Wine Cellar | Custom home Studio of LS3P ASSOCIATES LTD. | Photo by Inpiro8 Studio.
Esempio di una grande cantina rustica con pavimento in cemento, portabottiglie a scomparti romboidali e pavimento grigio
Esempio di una grande cantina rustica con pavimento in cemento, portabottiglie a scomparti romboidali e pavimento grigio
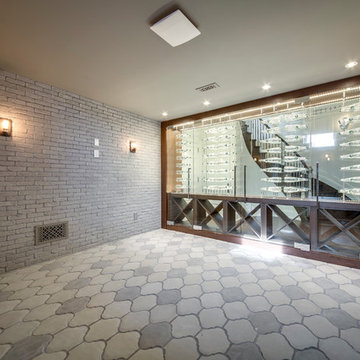
Foto di una cantina minimalista di medie dimensioni con pavimento in cemento e portabottiglie a scomparti romboidali
1.647 Foto di cantine con portabottiglie a scomparti romboidali
1
