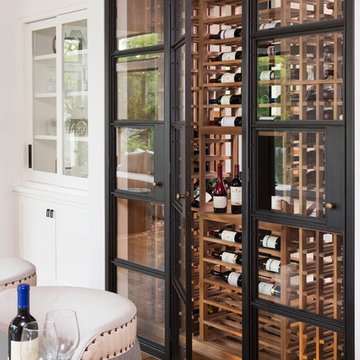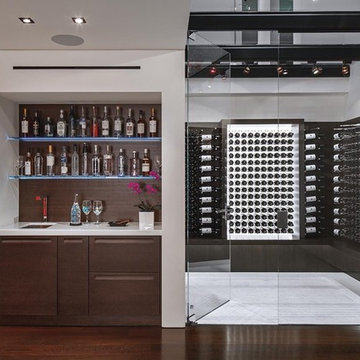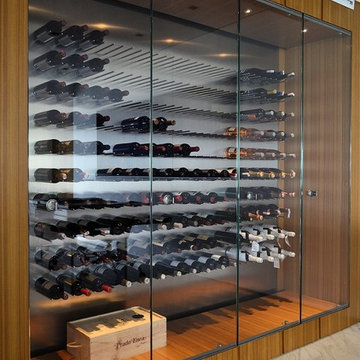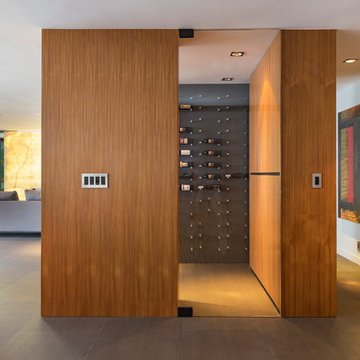71.854 Foto di cantine
Filtra anche per:
Budget
Ordina per:Popolari oggi
41 - 60 di 71.854 foto
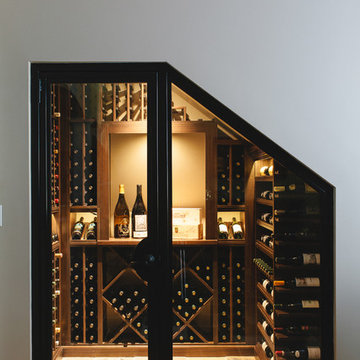
This wine cellar draws the eye with its custom steel and glass door. Gregg Willett Photography
Foto di una piccola cantina chic con pavimento giallo
Foto di una piccola cantina chic con pavimento giallo
Trova il professionista locale adatto per il tuo progetto
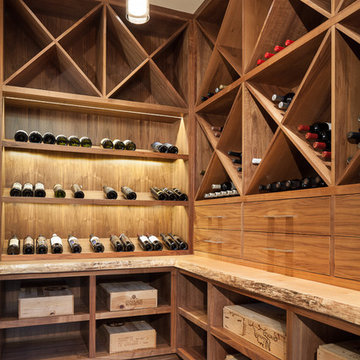
A close up look at the lower re-claimed elm wood slab counter top with a live edge. Black Walnut was used for the wine storage cabinetry.
www.Envision-Architecture.biz
William Wright Photography
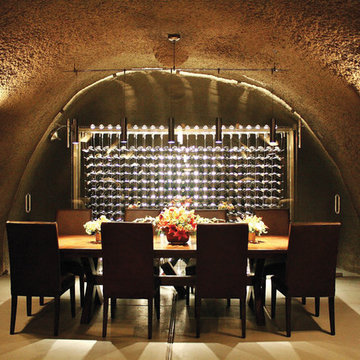
Custom cellar designed and created by International Wine Accessories for a high-end home lounge area.
Idee per una piccola cantina minimal con portabottiglie a vista
Idee per una piccola cantina minimal con portabottiglie a vista
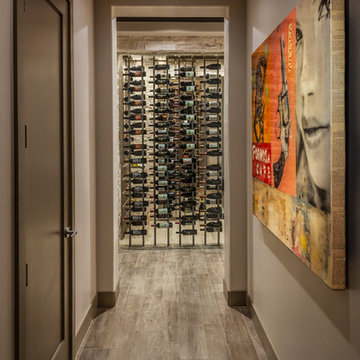
This 5687 sf home was a major renovation including significant modifications to exterior and interior structural components, walls and foundations. Included were the addition of several multi slide exterior doors, windows, new patio cover structure with master deck, climate controlled wine room, master bath steam shower, 4 new gas fireplace appliances and the center piece- a cantilever structural steel staircase with custom wood handrail and treads.
A complete demo down to drywall of all areas was performed excluding only the secondary baths, game room and laundry room where only the existing cabinets were kept and refinished. Some of the interior structural and partition walls were removed. All flooring, counter tops, shower walls, shower pans and tubs were removed and replaced.
New cabinets in kitchen and main bar by Mid Continent. All other cabinetry was custom fabricated and some existing cabinets refinished. Counter tops consist of Quartz, granite and marble. Flooring is porcelain tile and marble throughout. Wall surfaces are porcelain tile, natural stacked stone and custom wood throughout. All drywall surfaces are floated to smooth wall finish. Many electrical upgrades including LED recessed can lighting, LED strip lighting under cabinets and ceiling tray lighting throughout.
The front and rear yard was completely re landscaped including 2 gas fire features in the rear and a built in BBQ. The pool tile and plaster was refinished including all new concrete decking.
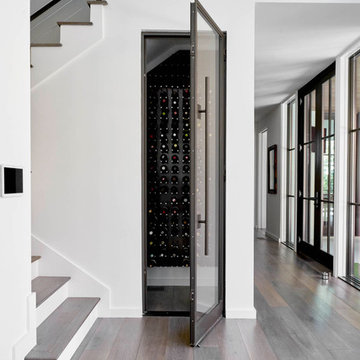
Idee per una piccola cantina design con parquet scuro, rastrelliere portabottiglie e pavimento marrone
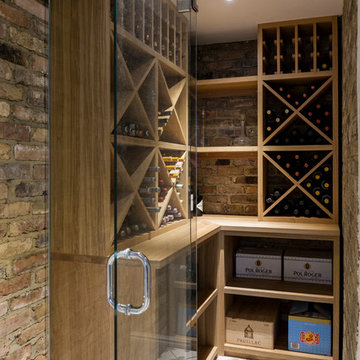
Chris Snook
Esempio di una cantina design di medie dimensioni con portabottiglie a scomparti romboidali e pavimento multicolore
Esempio di una cantina design di medie dimensioni con portabottiglie a scomparti romboidali e pavimento multicolore
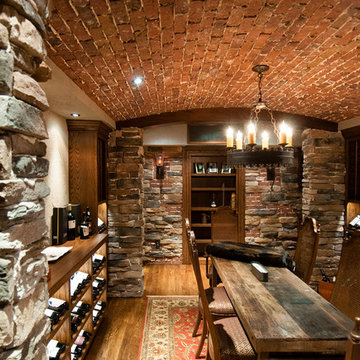
Basement wine cellar. Stained and distressed white oak.
Immagine di una cantina rustica di medie dimensioni con parquet scuro e rastrelliere portabottiglie
Immagine di una cantina rustica di medie dimensioni con parquet scuro e rastrelliere portabottiglie
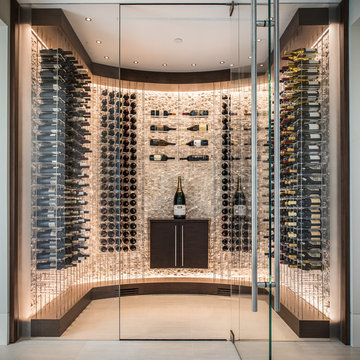
Elevate wine storage system by Kessick combines neck out and label forward wine storage in a stunning format. Stainless steel rods support clear acrylic bottle cradles to create a floating effect. The rods span floor to ceiling allowing the LED lighting to shine through the wine as it reflects off the textured stone wall.
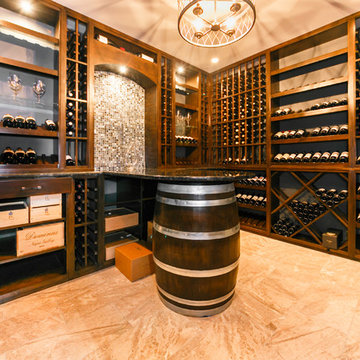
Custom transitional wine room with glass shelves,granite counter top,wine barrel,glass mosaics,and marble floor
Esempio di una grande cantina classica con pavimento in marmo e portabottiglie a vista
Esempio di una grande cantina classica con pavimento in marmo e portabottiglie a vista
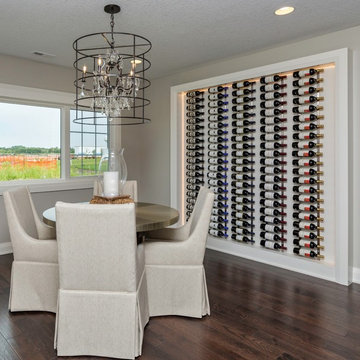
Jake Boyd
Idee per una cantina tradizionale di medie dimensioni con parquet scuro e portabottiglie a vista
Idee per una cantina tradizionale di medie dimensioni con parquet scuro e portabottiglie a vista
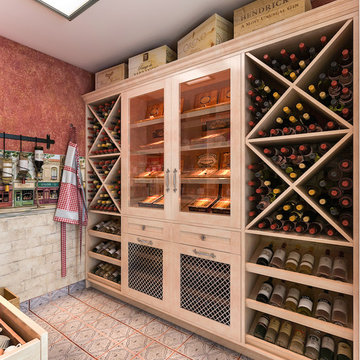
Custom pantry has a bistro design. Wine racks, a humidor for cigars, and plenty of wine storage are featured in this tuscan-themed walk-in pantry.
Immagine di una cantina mediterranea di medie dimensioni con rastrelliere portabottiglie e pavimento in linoleum
Immagine di una cantina mediterranea di medie dimensioni con rastrelliere portabottiglie e pavimento in linoleum
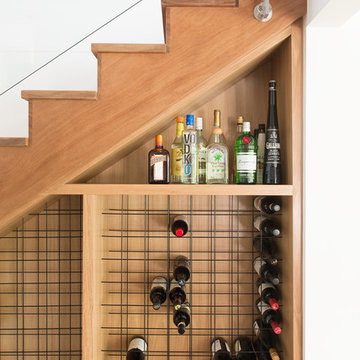
Cathy Schusler Photography
Foto di una piccola cantina minimal con rastrelliere portabottiglie
Foto di una piccola cantina minimal con rastrelliere portabottiglie
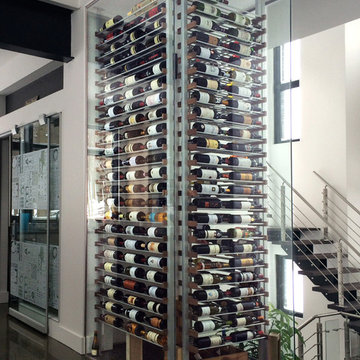
The Millesime wine rack is available at 12° en cave and in the best wine cellar specialists in Vancouver, Winnipeg and Toronto, as well as on our website: www.millesimewineracks.com - 12° en cave 7755 Boulevard Saint-Laurent 1-844-772-5722
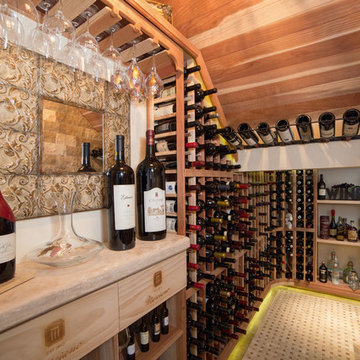
An used closet under the stairs is transformed into a beautiful and functional chilled wine cellar with a new wrought iron railing for the stairs to tie it all together. Travertine slabs replace carpet on the stairs.
LED lights are installed in the wine cellar for additional ambient lighting that gives the room a soft glow in the evening.
Photos by:
Ryan Wilson
71.854 Foto di cantine
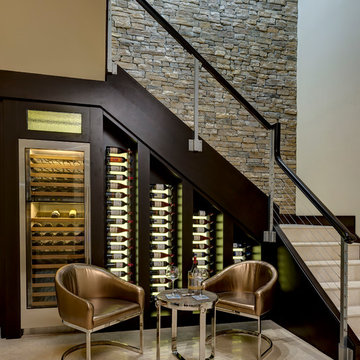
Ispirazione per una piccola cantina classica con portabottiglie a vista e pavimento beige
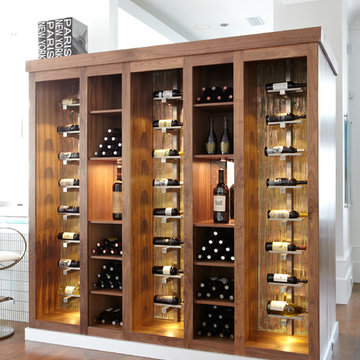
We designed this wine storage onto a floating wall that divides the kitchen and main living areas. Here we have a blast of warmth glowing out from the wood tones, the aged copper backdrop and the hidden accent lights. Storage shelves were broken into two sections by three backlit vertical chrome display racks.
3
