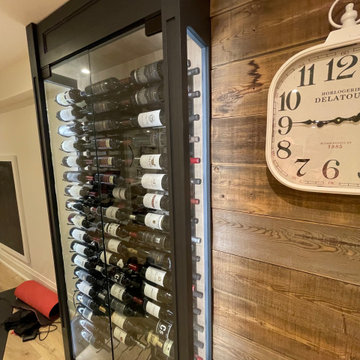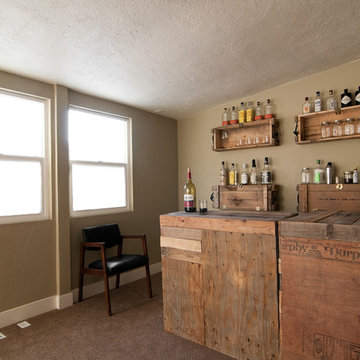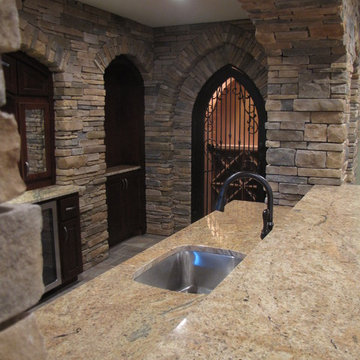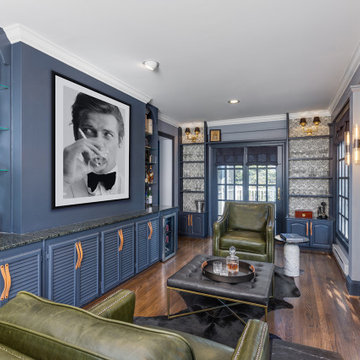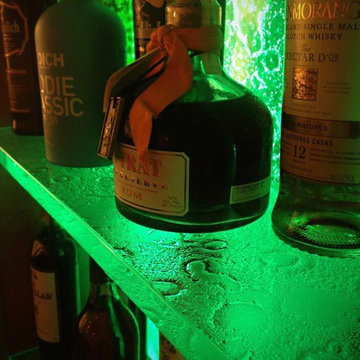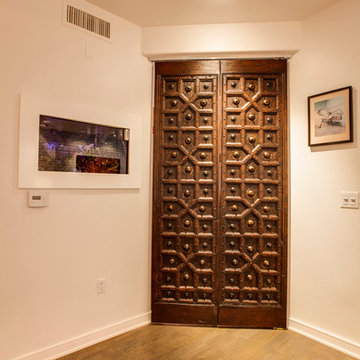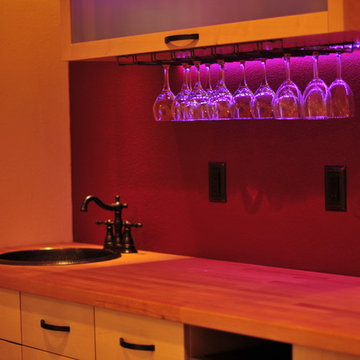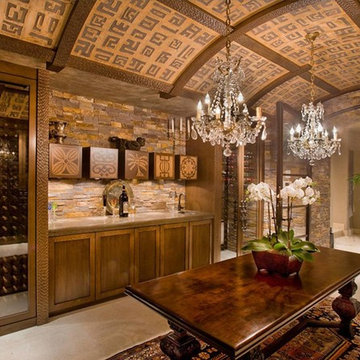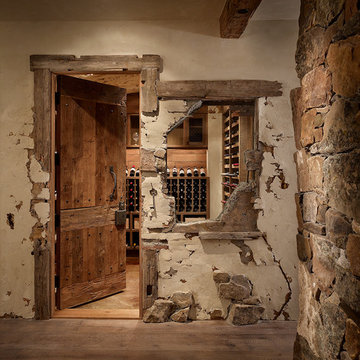1.111 Foto di cantine eclettiche
Filtra anche per:
Budget
Ordina per:Popolari oggi
1 - 20 di 1.111 foto
1 di 2
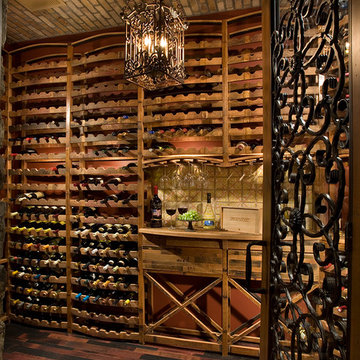
Positioned at the base of Camelback Mountain this hacienda is muy caliente! Designed for dear friends from New York, this home was carefully extracted from the Mrs’ mind.
She had a clear vision for a modern hacienda. Mirroring the clients, this house is both bold and colorful. The central focus was hospitality, outdoor living, and soaking up the amazing views. Full of amazing destinations connected with a curving circulation gallery, this hacienda includes water features, game rooms, nooks, and crannies all adorned with texture and color.
This house has a bold identity and a warm embrace. It was a joy to design for these long-time friends, and we wish them many happy years at Hacienda Del Sueño.
Project Details // Hacienda del Sueño
Architecture: Drewett Works
Builder: La Casa Builders
Landscape + Pool: Bianchi Design
Interior Designer: Kimberly Alonzo
Photographer: Dino Tonn
Wine Room: Innovative Wine Cellar Design
Publications
“Modern Hacienda: East Meets West in a Fabulous Phoenix Home,” Phoenix Home & Garden, November 2009
Awards
ASID Awards: First place – Custom Residential over 6,000 square feet
2009 Phoenix Home and Garden Parade of Homes
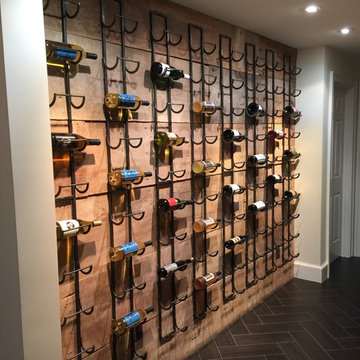
Miller Home Improvements, Inc.
Idee per una piccola cantina eclettica con pavimento in gres porcellanato e rastrelliere portabottiglie
Idee per una piccola cantina eclettica con pavimento in gres porcellanato e rastrelliere portabottiglie
Trova il professionista locale adatto per il tuo progetto
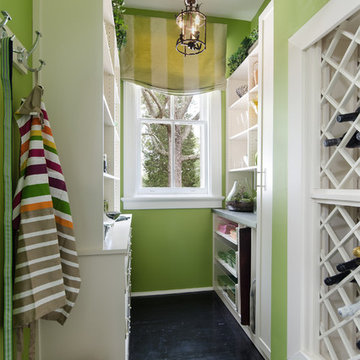
John Magor Photography. The Closet Factory designed the practical storage for the Butler's Pantry. The key details are the full height storage cabinet, the lucite drawer fronts and the stainless steel laminate countertop. This storage area provides the perfect spot to stage for a party or get ready for a weeknight dinner.
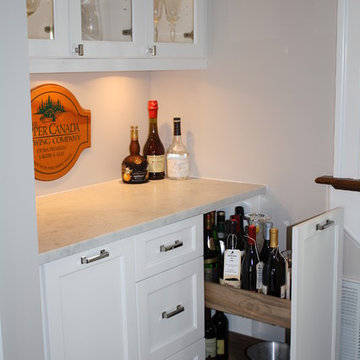
Hardwood Creations customized pull-outs measured per bottle sizes!
Ispirazione per una cantina eclettica
Ispirazione per una cantina eclettica
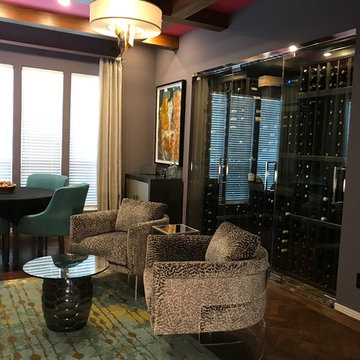
A rarely used Dining room was converted to a Wine room. The wall was bumped out into the garage to make room for an 800 bottle wine cooler (double stacked rows). Frameless doors have gaskets to keep the air inside the cooled space. Each door is hinged at the top and bottom and locks at the floor.Ceiling beams were added along with all the recessed and chandelier lights.. The ceiling was painted a wine color to go with the theme. The cozy club chairs float in their Lucite frames. The custom game table has a reversible top, one side is flat and the other for poker.
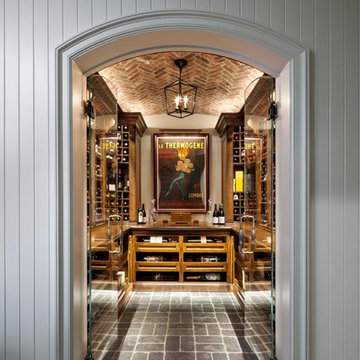
A Maplewood wine cellar finished to resemble old-growth mahogany handsomely displays standard bottles, Magnum and Jeroboam bottles. Cove lighting above the crown moulding illuminates the herringbone pattern of a vaulted brick ceiling and the whole delightful showcase can be glimpsed through frameless glass doors from a small lobby. Woodruff Brown Photography
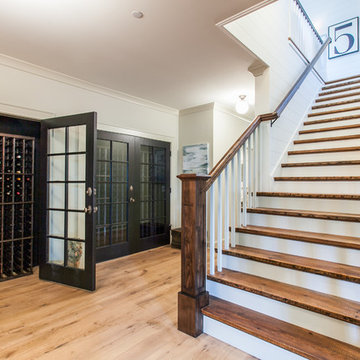
The client’s coastal New England roots inspired this Shingle style design for a lakefront lot. With a background in interior design, her ideas strongly influenced the process, presenting both challenge and reward in executing her exact vision. Vintage coastal style grounds a thoroughly modern open floor plan, designed to house a busy family with three active children. A primary focus was the kitchen, and more importantly, the butler’s pantry tucked behind it. Flowing logically from the garage entry and mudroom, and with two access points from the main kitchen, it fulfills the utilitarian functions of storage and prep, leaving the main kitchen free to shine as an integral part of the open living area.
An ARDA for Custom Home Design goes to
Royal Oaks Design
Designer: Kieran Liebl
From: Oakdale, Minnesota
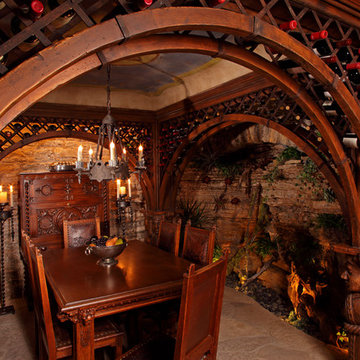
This ornate wine cellar was hand-crafted by our skilled carpenters as part of an extensive remodel project. It was a creative collaberation inspired by the owner and executed by her designers and Boyer Building Corporation. The limestone wall you see in the back right is the actual foundation of the home and was utilized as part of a water feature. The water runs down the wall from the top and is captured by the gravel at the bottom. Now that's my kind of dungeon!
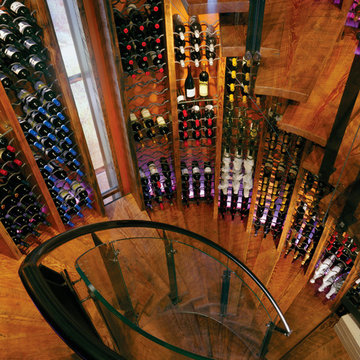
The wine silo comprises the final addition to the compound and it stands adjacent to the shop. Because the compound lies in the Snake River flood plain, a standard wine cellar was incompatible with the building site. Borrowing from agrarian structures, the design team arrived at the silo form as an alternative, elevated storage system. In order to gracefully weather and blend in with the existing buildings and landscape the structure is clad in oxidized steel plates. The interior, inspired by a wine cask, is characterized by reclaimed fir woodwork and a spiral staircase that accesses carefully displayed wine bottles organized around the silo’s perimeter. The stair ascends to the roof where both the wine collection and views of the natural surroundings can be admired.
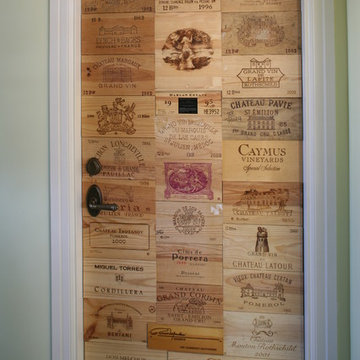
We started with a solid insulated door and applied the end caps from actual cases of wine to create this wine cellar entry door.
Foto di un'ampia cantina bohémian con portabottiglie a scomparti romboidali
Foto di un'ampia cantina bohémian con portabottiglie a scomparti romboidali
1.111 Foto di cantine eclettiche
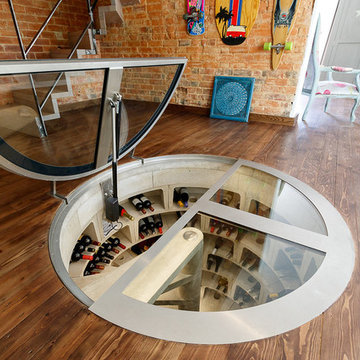
Glazed door to the wine cellar
Esempio di una cantina eclettica di medie dimensioni con pavimento in cemento, portabottiglie a scomparti romboidali e pavimento grigio
Esempio di una cantina eclettica di medie dimensioni con pavimento in cemento, portabottiglie a scomparti romboidali e pavimento grigio
1
