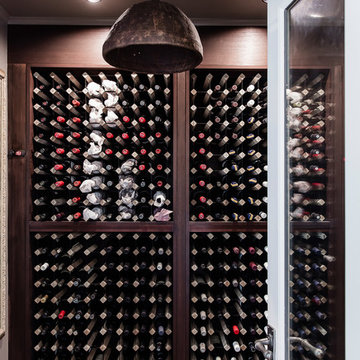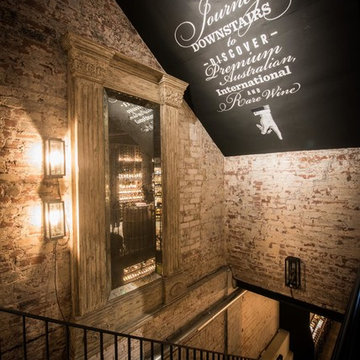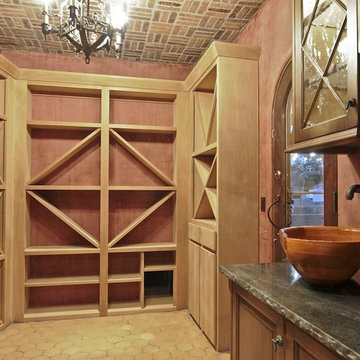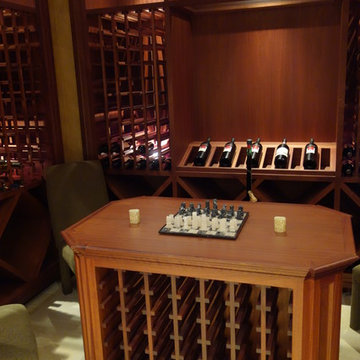27 Foto di cantine eclettiche
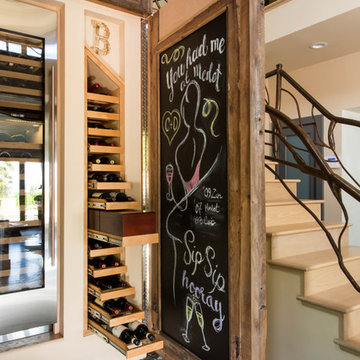
Upon entering this home from the front door one of the first things you see is this oversized carved wood door which conceals a wine refrigerator and dry wine rack and humidor. The backside of the door was finished in chalkboard paint and cork. The frontside is mirrored, so it simply looks like art when the door is closed.
The mixture of flooring materials was existing to the home and we simply augmented these artistic aspects to create a cohesive space.
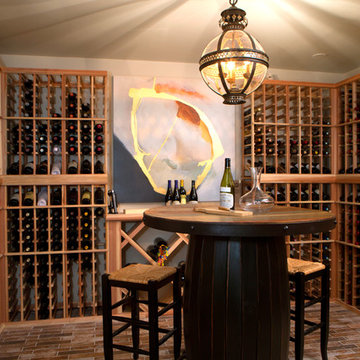
Temperature-controlled wine cellar. Furnishings, finishes, colors by Kristie Barnett, The Decorologist.
photography: Lynsey Culwell
Foto di una piccola cantina eclettica con pavimento in mattoni, rastrelliere portabottiglie e pavimento marrone
Foto di una piccola cantina eclettica con pavimento in mattoni, rastrelliere portabottiglie e pavimento marrone
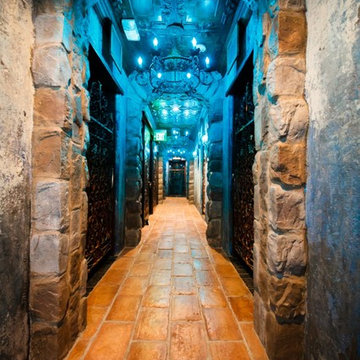
led display lighting...stone wine cellar w 2500 bottle wine cellar. Ductless split cooling system with terra cotta floor and wrought iron grills
Foto di una grande cantina boho chic con pavimento in terracotta e portabottiglie a vista
Foto di una grande cantina boho chic con pavimento in terracotta e portabottiglie a vista
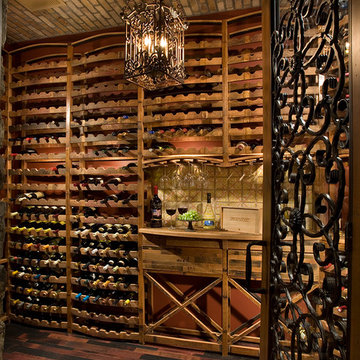
Positioned at the base of Camelback Mountain this hacienda is muy caliente! Designed for dear friends from New York, this home was carefully extracted from the Mrs’ mind.
She had a clear vision for a modern hacienda. Mirroring the clients, this house is both bold and colorful. The central focus was hospitality, outdoor living, and soaking up the amazing views. Full of amazing destinations connected with a curving circulation gallery, this hacienda includes water features, game rooms, nooks, and crannies all adorned with texture and color.
This house has a bold identity and a warm embrace. It was a joy to design for these long-time friends, and we wish them many happy years at Hacienda Del Sueño.
Project Details // Hacienda del Sueño
Architecture: Drewett Works
Builder: La Casa Builders
Landscape + Pool: Bianchi Design
Interior Designer: Kimberly Alonzo
Photographer: Dino Tonn
Wine Room: Innovative Wine Cellar Design
Publications
“Modern Hacienda: East Meets West in a Fabulous Phoenix Home,” Phoenix Home & Garden, November 2009
Awards
ASID Awards: First place – Custom Residential over 6,000 square feet
2009 Phoenix Home and Garden Parade of Homes
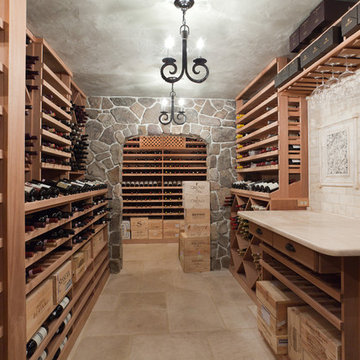
A rough plaster finish, adding to the rustic "old world" feeling of this cellar. Plaster finishes can be left smooth or rough, depending upon the theme and feel desired.
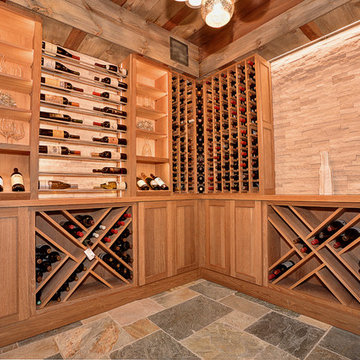
This basement was built to entertain and impress. Every inch of this space was thoughtfully crafted to create an experience. Whether you are sitting at the bar watching the game, selecting your favorite wine, or getting cozy in a theater seat, there is something for everyone to enjoy.
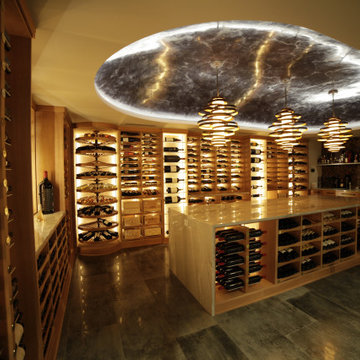
This stellar cellar holds over 1,700 bottles and is crafted with Fijian Mahogany. Features includes Revel's rotating Revel-ution towers, wine wheel towers, sliding pullouts and island storage.
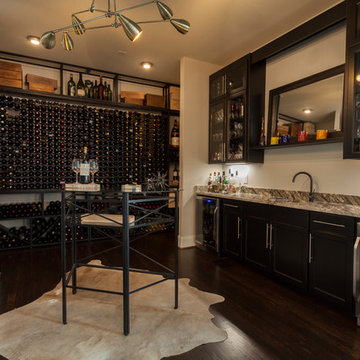
Foto di una grande cantina eclettica con parquet scuro e rastrelliere portabottiglie
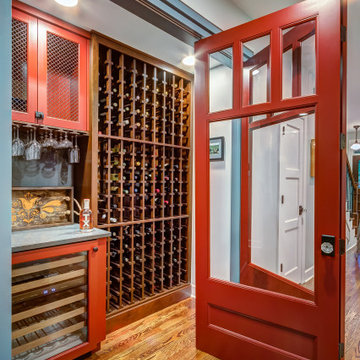
Custom bar with integrated wine rack and bi-fold door
Immagine di una piccola cantina bohémian con parquet scuro e pavimento marrone
Immagine di una piccola cantina bohémian con parquet scuro e pavimento marrone
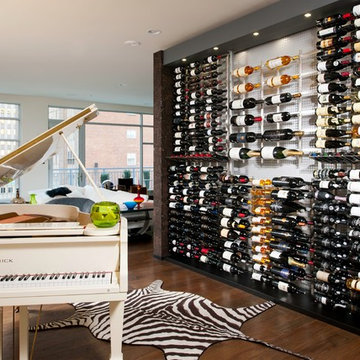
Wine Wall
Craig Thompson Photography
Foto di una grande cantina bohémian con rastrelliere portabottiglie, parquet scuro e pavimento marrone
Foto di una grande cantina bohémian con rastrelliere portabottiglie, parquet scuro e pavimento marrone
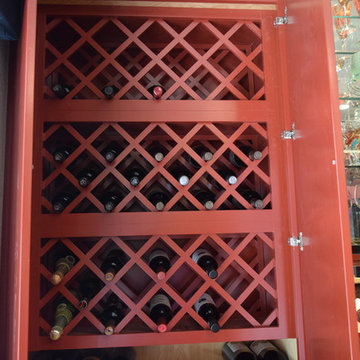
Wine racks inside wall cabinet at bar next to kitchen.
Immagine di una grande cantina eclettica
Immagine di una grande cantina eclettica
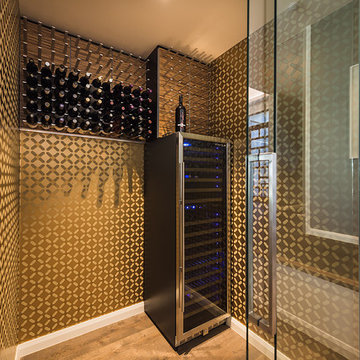
This was a very large modern architectural interior design project that we were involved in from drawing design stage to furnishing the entire home
Photography by Todd Hunter Photography
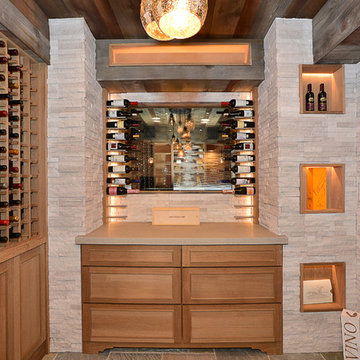
This basement was built to entertain and impress. Every inch of this space was thoughtfully crafted to create an experience. Whether you are sitting at the bar watching the game, selecting your favorite wine, or getting cozy in a theater seat, there is something for everyone to enjoy.
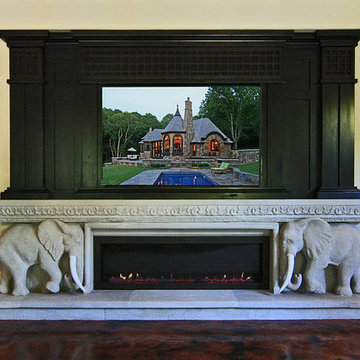
Fireplace flanked by double entries into wine cellar.
Immagine di una grande cantina bohémian
Immagine di una grande cantina bohémian
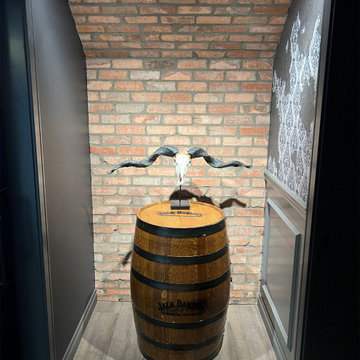
A neat feature at the entrance vestibule area!
Foto di una piccola cantina bohémian con pavimento in legno massello medio, portabottiglie a vista e pavimento marrone
Foto di una piccola cantina bohémian con pavimento in legno massello medio, portabottiglie a vista e pavimento marrone
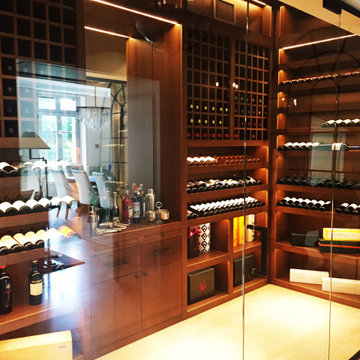
Progetto di ristrutturazione architettonica ha avuto come oggetto un edificio della fine dell'800, situato nel cuore del centro storico di Firenze. L'edificio ospita oggi una residenza unifamiliare
All'esterno, oltre al risanamento delle facciate esistenti, è stata prevista la creazione di un nuovo prospetto che del giardino con una nuova piscina.
Tra gli interventi strutturali eco-oriented: un nuovo isolamento dell'involucro e moderne soluzioni impiantistiche (pompa di calore a H2O di falda e pavimenti radianti) che consentono di ottenere il massimo comfort termico degli utenti con il minimo dispendio di energia. Tutti gli arredi sono stati disegnati e realizzati su misura. Progetto seguito a 360° dall'acquisto dell'immobile, alla progettazione architettonica, strutturale, impiantistica, Autorizzazioni Soprintendenza e adempimenti burocratici,
direzione lavori, sicurezza, interior design, progetto piscina e giardino.
27 Foto di cantine eclettiche
1
